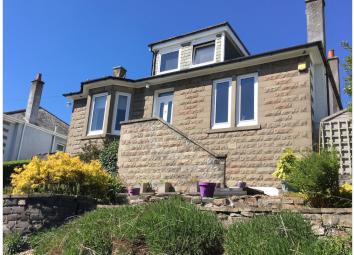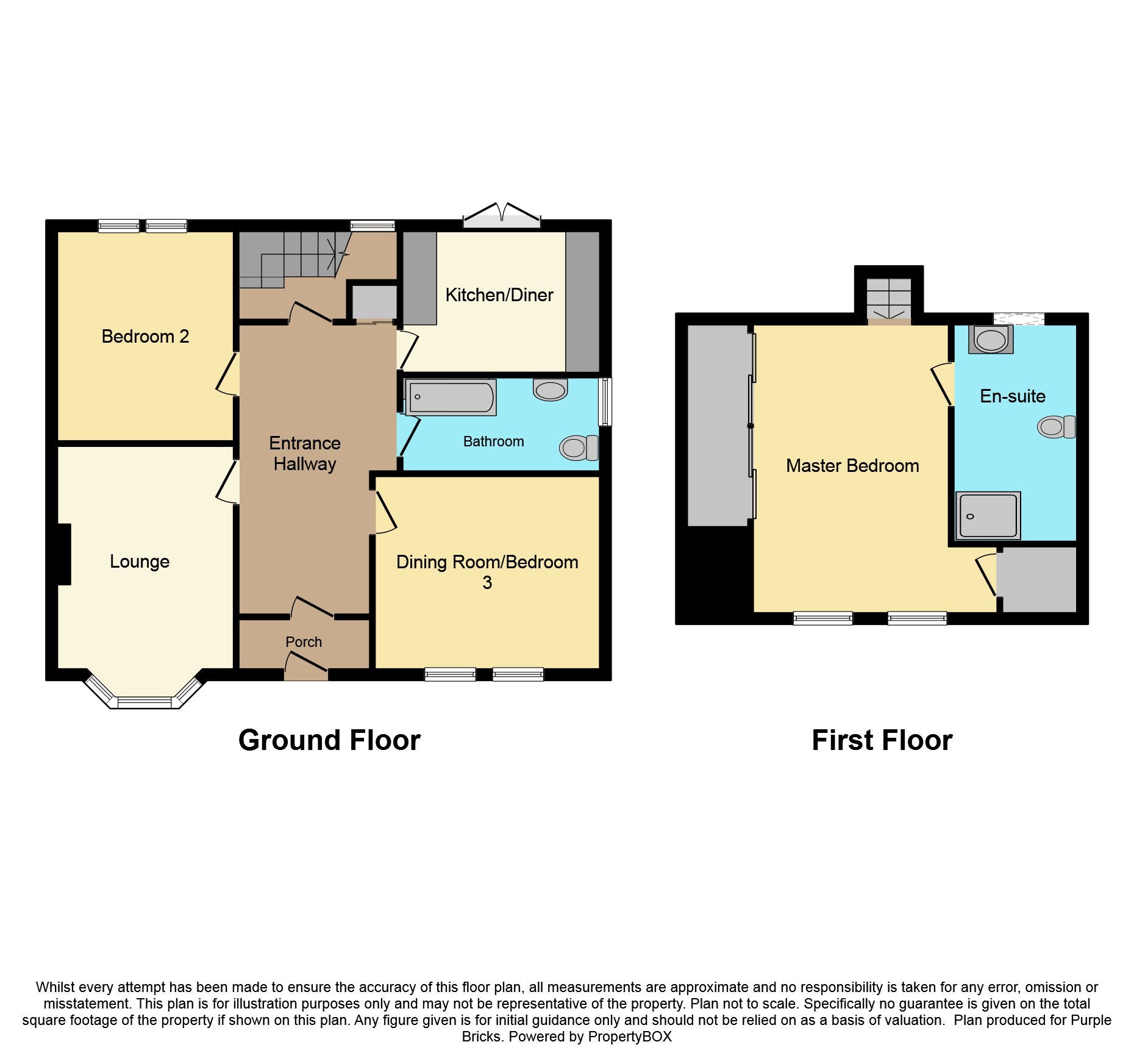Detached house for sale in Dundee DD3, 3 Bedroom
Quick Summary
- Property Type:
- Detached house
- Status:
- For sale
- Price
- £ 245,000
- Beds:
- 3
- Baths:
- 1
- Recepts:
- 1
- County
- Dundee
- Town
- Dundee
- Outcode
- DD3
- Location
- Kinghorne Terrace, Dundee DD3
- Marketed By:
- Purplebricks, Head Office
- Posted
- 2024-04-07
- DD3 Rating:
- More Info?
- Please contact Purplebricks, Head Office on 024 7511 8874 or Request Details
Property Description
We are delighted to present to the market this Traditional Detached Villa set in a highly desirable and rarely available location within Dundee.
The property is conveniently located, within walking distance of the city centre, for accessing the abundance of amenities and attractions.
This property enjoys an elevated position providing views across the River Tay and beyond to the Kingdom of Fife and is perfectly located benefiting from a quite cul-de-sac location.
The spacious, freshly decorated accommodation, retaining many traditional features, comprises Entrance Porch, Entrance Hallway, elegant bay window Lounge with feature marble hearth and electric fire, Dining Room/Bedroom 3, both with views to the River Tay and beyond, spacious modern Dining Kitchen with white gloss wall and base units, contrasting worktop surface, tempered glass splash back, integrated appliances to include Baumatic 5 ring gas hob, oven/grill, cooker hood, space for additional appliances and patio doors to rear enclosed gardens. To the ground floor there is a well proportioned double Bedroom with modern neutral tiled Bathroom adjacent.
From the ground floor a small adaptable inner vestibule area, which could be used as a study, leads to the wooden staircase to the Master Bedroom with panoramic views, modern tiled En-Suite Shower Room with en trend contemporary fixtures and fittings. Ample storage throughout.
Practical benefits include gas central heating and double glazing.
The gardens to the front are well stocked with mature plants and shrubs.
To the rear the enclosed garden, with two elevated decking areas and a paved patio, is ideal for outdoor dining, relaxing and entertaining.
A spacious Summerhouse provides additional entertaining space.
The paved pathway leads to each side of the property and to the handy garden shed and gate access to the front of the property.
Early viewing is highly recommended.
Entrance Porch
5'4" x 4'0"
Entrance Hallway
13'9" x 7'3" at widest point
Lounge
16'10" into bay window x 11'10"
Dining Room/Bedroom
12'8" x 9'0"
Kitchen/Diner
12'4" x 10'8"
Master Bedroom
11'3" x 10'0" at widest points
Master En-Suite
8'9" x 5'2"
Bedroom Two
13'4" x 11'10"
Bathroom
10'7" x 5'0"
Property Location
Marketed by Purplebricks, Head Office
Disclaimer Property descriptions and related information displayed on this page are marketing materials provided by Purplebricks, Head Office. estateagents365.uk does not warrant or accept any responsibility for the accuracy or completeness of the property descriptions or related information provided here and they do not constitute property particulars. Please contact Purplebricks, Head Office for full details and further information.


