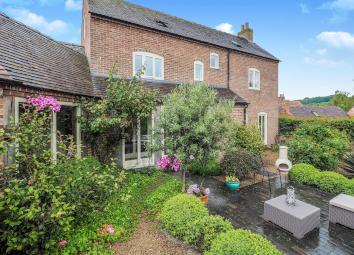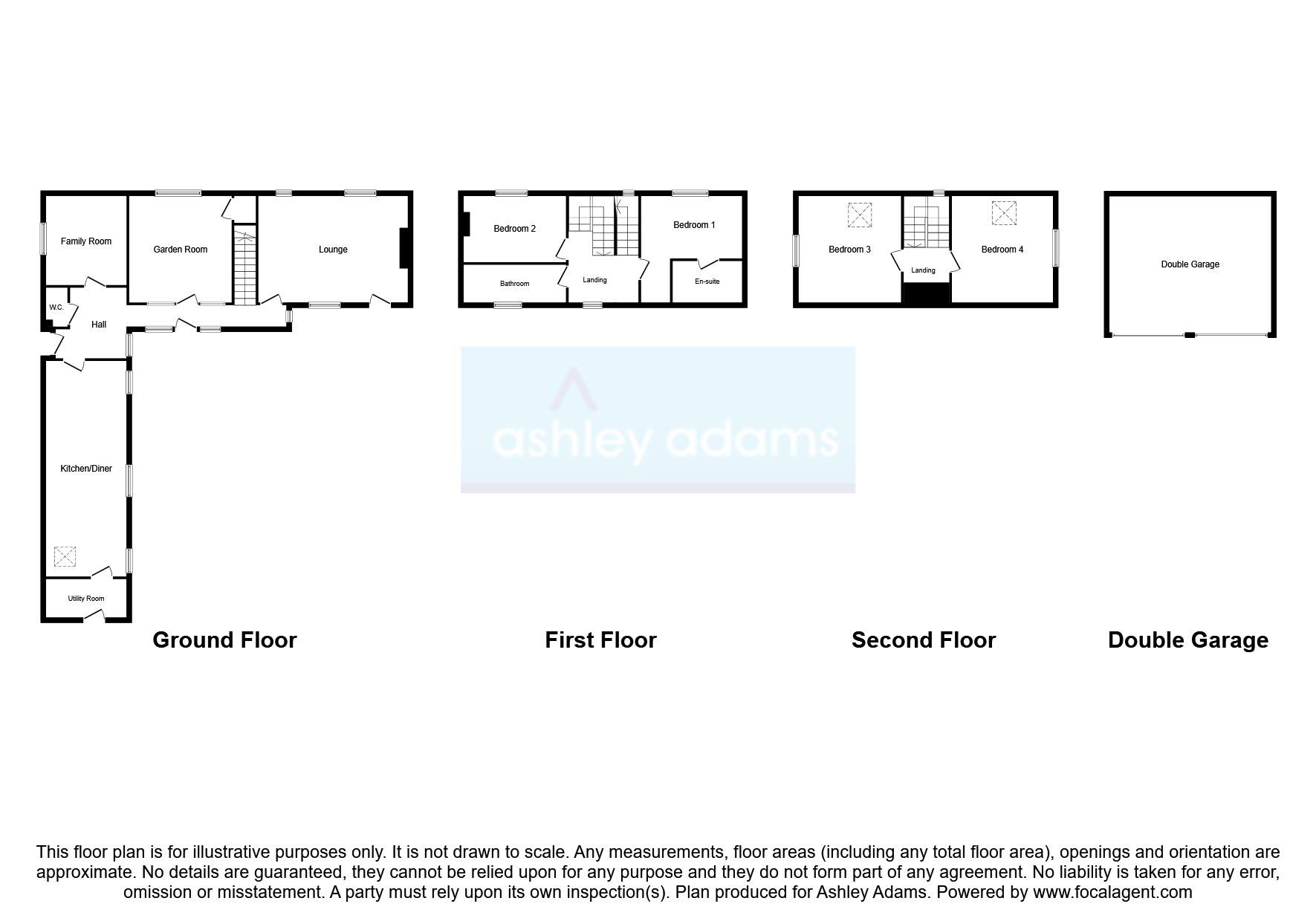Detached house for sale in Derby DE73, 4 Bedroom
Quick Summary
- Property Type:
- Detached house
- Status:
- For sale
- Price
- £ 725,000
- Beds:
- 4
- Baths:
- 2
- Recepts:
- 3
- County
- Derbyshire
- Town
- Derby
- Outcode
- DE73
- Location
- Woodhouses, Melbourne, Derby DE73
- Marketed By:
- Ashley Adams - Melbourne
- Posted
- 2024-05-01
- DE73 Rating:
- More Info?
- Please contact Ashley Adams - Melbourne on 01332 494510 or Request Details
Property Description
Summary
Greengages is an individually designed & built 3 storey, 4 double bedroom detached family home in private location with stunning views to the rear. The property was constructed approx 13 years ago and has a wealth of characterful features and spacious, versatile accommodation.
Description
Greengages is an individually designed & built three storey, four double bedroom detached family home in private location with stunning views to the rear. The property was constructed approx 13 years ago and has a wealth of characterful features and spacious, versatile living accommodation throughout. In brief the accommodation comprises to the ground floor:- Impressive glass fronted hallway, cloaks/w.c, family room, garden room, lounge with feature fireplace and log burning stove, spacious open plan dining kitchen constructed in stone & brick with four oven Aga, utility room. To the first floor is the master bedroom with en suite shower room, a further double bedroom and family bathroom. To the second floor are two further generous double bedrooms. Outside the property is set well back from the road & has a particularly private approach along a private gravelled driveway which provides off road parking and leads to a detached brick pitched roof double garage with light and power. The rear garden is a particular feature of the property and has a wealth of features which must be viewed to be fully appreciated. Including:- a large raised patio, shaped lawns flanked with walling and well stocked borders inset with a variety of mature trees and shrubs, the garden enjoys stunning views over open countryside.
Area Information
The property is a short walk along the fields to Melbourne Pool. Melbourne itself enjoys a high standard of amenities including the Sainsburys superstore, Post office, doctors and dentist surgery and a wide range of quality public houses and restaurants whilst being well placed for the commuter with East Midlands airport, Parkway railway station and major link roads. The property is within Chellaston academy catchment area and is within an easy commute of highly regarded private schools such as Foremarke and Repton.
Entrance Hallway
Having entrance door to the side elevation, floor to ceiling glass windows facing out towards the garden plus an exit door leading to the garden, terracotta tiled flooring and radiator.
Downstairs Cloakroom
Fitted with a matching two piece suite comprising wash hand basin and low level WC. Tiled walls, tiled flooring and radiator.
Family Room 11' 8" x 11' 4" ( 3.56m x 3.45m )
Having double glazed window to the side elevation, radiator and solid wood floorboards.
Garden Room 14' 5" x 13' 3" ( 4.39m x 4.04m )
Having double glazed window to the front elevation, full length glass windows overlooking the hallway, radiator, storage cupboard and solid wood floorboards.
Lounge 19' 7" x 14' 5" ( 5.97m x 4.39m )
Having two double glazed windows to the front elevation and one to the rear elevation, door to the rear elevation leading to the garden, solid wood floorboards and a brick fireplace housing a log burner.
Kitchen/diner 30' 10" x 9' 8" ( 9.40m x 2.95m )
Fitted with a range of base units, Belfast sink, large four oven Aga, radiator, terrcotta tiled flooring, three double glazed windows to the rear elevation and a velux window.
Utility Room
Having plumbing for washing machine, terracotta tiled flooring and door to the side elevation.
First Floor Landing
Having double glazed window to the front elevation, radiator and solid wood floorboards.
Bedroom 1 13' 10" x 13' 4" ( 4.22m x 4.06m )
Having double glazed window to the rear elevation, radiator and solid wood floorboards.
En-Suite
Fitted with a matching three piece suite comprising of shower cubicle, wash hand basin and low level WC. Tiled walls and heated towel rail.
Bedroom 2 13' 2" x 8' 9" ( 4.01m x 2.67m )
Having double glazed window to the rear elevation, radiator and laminate flooring.
Family Bathroom
Fitted with a matching four piece suite comprising a shower cubicle, panelled bath, wash hand basin and low level WC. Tiled walls, heated towel rail and double glazed window to the front elevation.
Second Floor Landing
Having a double glazed window to the rear elevation.
Bedroom 3 14' 7" x 13' 7" ( 4.45m x 4.14m )
Having double glazed window to the side elevation, velux window, radiator and laminate flooring.
Bedroom 4 15' 5" x 14' 7" ( 4.70m x 4.45m )
Having double glazed window to the side elevation, velux window and radiator.
Outside
Front
The front of the property has a gravelled driveway for several cars and side access to both sides of the property offering access into several points of the house.
Rear
The rear garden has a substantial raised patio area being well stocked with plants, trees and shrubs. The patio area blends into the lawn area which offers countryside views.
Garage 19' 5" x 18' 11" ( 5.92m x 5.77m )
Having power and light.
1. Money laundering regulations - Intending purchasers will be asked to produce identification documentation at a later stage and we would ask for your co-operation in order that there will be no delay in agreeing the sale.
2. These particulars do not constitute part or all of an offer or contract.
3. The measurements indicated are supplied for guidance only and as such must be considered incorrect.
4. Potential buyers are advised to recheck the measurements before committing to any expense.
5. Burchell Edwards has not tested any apparatus, equipment, fixtures, fittings or services and it is the buyers interests to check the working condition of any appliances.
6. Burchell Edwards has not sought to verify the legal title of the property and the buyers must obtain verification from their solicitor.
Property Location
Marketed by Ashley Adams - Melbourne
Disclaimer Property descriptions and related information displayed on this page are marketing materials provided by Ashley Adams - Melbourne. estateagents365.uk does not warrant or accept any responsibility for the accuracy or completeness of the property descriptions or related information provided here and they do not constitute property particulars. Please contact Ashley Adams - Melbourne for full details and further information.


