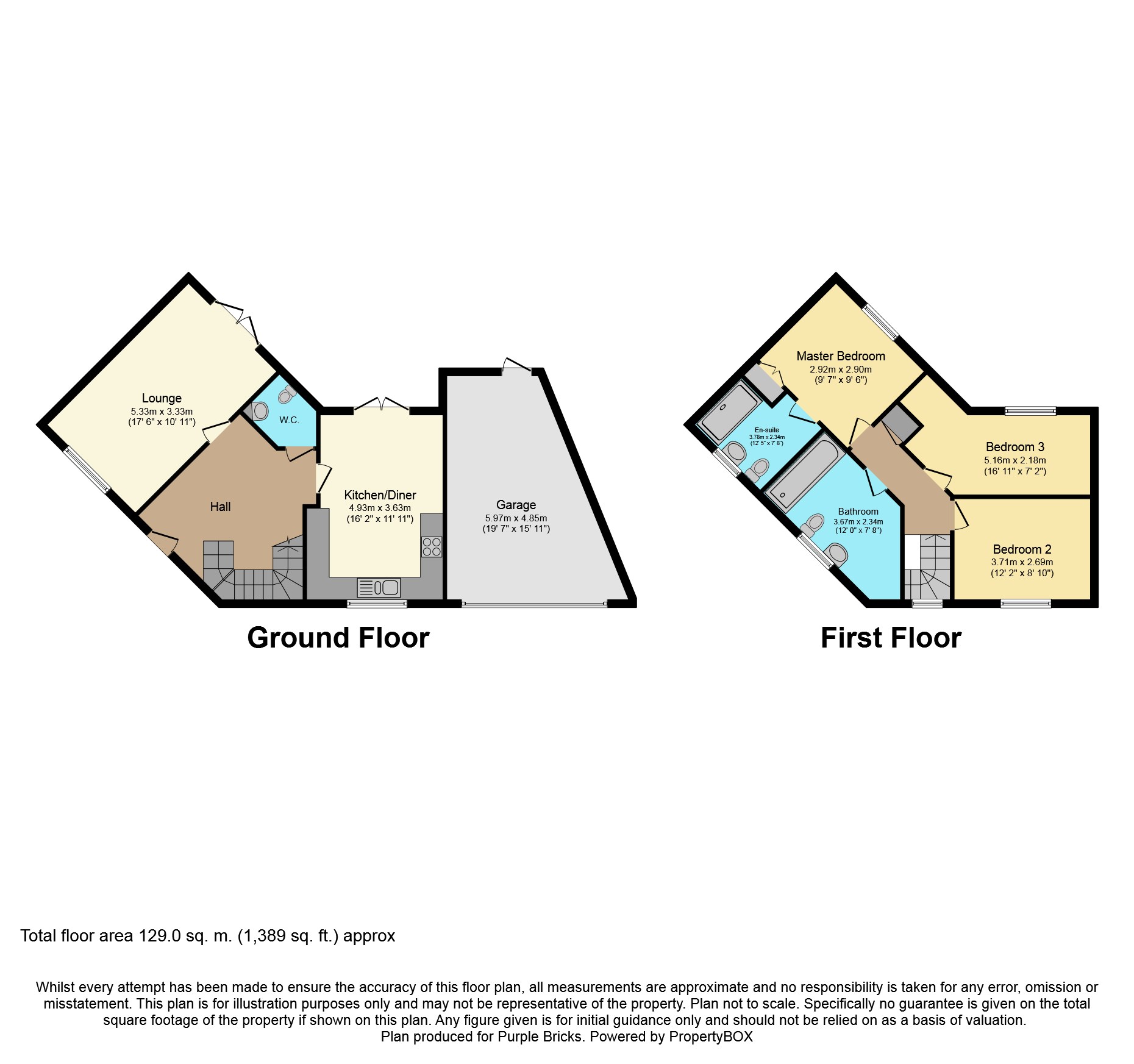Detached house for sale in Derby DE24, 3 Bedroom
Quick Summary
- Property Type:
- Detached house
- Status:
- For sale
- Price
- £ 215,000
- Beds:
- 3
- Baths:
- 1
- Recepts:
- 1
- County
- Derbyshire
- Town
- Derby
- Outcode
- DE24
- Location
- Earls Drive, Stenson Fields, Derby DE24
- Marketed By:
- Purplebricks, Head Office
- Posted
- 2024-04-07
- DE24 Rating:
- More Info?
- Please contact Purplebricks, Head Office on 024 7511 8874 or Request Details
Property Description
This deceptively spacious house must be viewed! We are excited to offer this opportunity to the market - Located perfectly for many major road links plus is on the fringes of some of Derbyshire's most picturesque and popular visitors spots such as Mercia Merina.
The quirky and inviting layout flows from the spacious entrance hallway where the handy cloakroom w/c is also located through to the lounge wich has dual aspect. A large double glazed window to the front and patio doors to the rear which lead out into the garden. The kitchen/diner is a hub for entertaining with a range of high gloss stylish wall and base units plus integrated appliances.
The stairs lead to the first floor and provide access to the master bedroom which is complete with built in wardrobe and ensuite shower room. There are two further double bedrooms and bathroom.
To the front of the property there is a large lawned area which is then concealed by a hedgerow plus driveway and garage. The garage is pretty unique due to the shape. The largest section measures 15'11ft and the length is over 19ft too. Certainly ample space for a car.
To the rear of the property there are two patio sections and a lawned area too. From the rear of the property there is access into the garage and access into the house via the kitchen and lounge.
This ideal first time purchase or family home has been decorated throughout by the current vendor and offers a contemporary and neutrally decorated theme throughout which offers the opportunity to move straight in. There is gas central heating, double glazing and an alarm system too.
Due to the property only being approximately 6 years old, an NHBC certificate still remains.
Entrance Hallway
With double glazed door to front, radiator and storage cupboard.
Downstairs Cloakroom
Fitted with a matching two piece suite comprising of low flush w/c and wash hand basin plus radiator.
Lounge
With double glazed window to front, double glazed patio doors to rear and radiator.
Kitchen/Diner
Fitted with a matching range of wall and base units, integrated eye level electric oven with gas hob and extractor fan over. Integrated fridge/freezer and dishwasher plus space for washing machine. Sink and drainer unit, radiator plus double glazed windowt to front and double glazed patio doors to the rear.
First Floor Landing
With storage cupboard and loft access.
Bedroom One
With double glazed window to rear, built in wardrobe and radiator.
En-Suite
Fitted with a matching three piece suite comprising of shower cubicle, low flush wc and wash hand basin. Tiled walls, radiator and double glazed window to front.
Bedroom Two
With double glazed window to front and radiator.
Bedroom Three
With double glazed window to rear and radiator.
Bathroom
Fitted with a matching three piece suite comprising of panelled bath with shower over, low flush w/c and wash hand basin. Tiled walls, radiator and double glazed window to front.
Front View
With lawned section, hedgerow plus driveway and garage access.
Garage
With up and over door plus personal door leading from the garden.
Rear Garden
With patio sections and lawn.
Property Location
Marketed by Purplebricks, Head Office
Disclaimer Property descriptions and related information displayed on this page are marketing materials provided by Purplebricks, Head Office. estateagents365.uk does not warrant or accept any responsibility for the accuracy or completeness of the property descriptions or related information provided here and they do not constitute property particulars. Please contact Purplebricks, Head Office for full details and further information.


