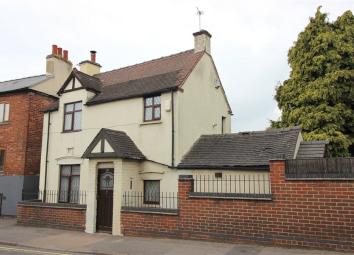Detached house for sale in Derby DE21, 2 Bedroom
Quick Summary
- Property Type:
- Detached house
- Status:
- For sale
- Price
- £ 139,950
- Beds:
- 2
- County
- Derbyshire
- Town
- Derby
- Outcode
- DE21
- Location
- Moor Street, Spondon, Derby DE21
- Marketed By:
- Hall & Benson - Spondon
- Posted
- 2024-04-07
- DE21 Rating:
- More Info?
- Please contact Hall & Benson - Spondon on 01332 220256 or Request Details
Property Description
• Lounge with wood burner
• Kitchen with space for appliances
• Two bedrooms; both full of character
• Bathroom with three-piece suite
• Off-road parking and courtyard
• No upward chain
• Excellent range of amenities
• Very convenient for bus routes and travel links
Charming two bedroom detached cottage with off-road parking. Enjoying some beautiful character features and located within very easy walking distance of village amenities. Gas fired central heating and double glazing. **Offered for sale with no upward chain**
nb: Draft details - awaiting vendor approval.
Accommodation The property is approached via an exterior door into:
Porch with ceiling light point and wood effect laminate flooring.
Entrance with ceiling light point, central heating radiator, wood effect laminate flooring, double glazed window to front elevation and stairs leading to first floor landing.
Lounge 12'10" x 12'1" (3.91m x 3.68m). Measurement taken into recess. With ceiling light point, central heating radiator, wood effect laminate flooring and double glazed windows to front and rear elevations. The focal point of this lovely room is a charming wood burner.
Kitchen 9'11" x 8' (3.02m x 2.44m). With base level units with worktops over incorporating a Belfast sink. Space for Range cooker, fridge/freezer, washing machine and tumble dryer. Recessed spotlights to ceiling, central heating radiator with decorative cover, tiled flooring and double glazed window to rear elevation. Stable wooden door leading onto the side courtyard.
Stairs lead to:
First floor landing with ceiling light point and double glazed window.
Bedroom One 13' x 12'3" (3.96m x 3.73m). Measurement taken into recess. With ceiling light point, central heating radiator, ornamental brick fireplace and double glazed window to front elevation.
Bedroom Two 7'7" x 6'6" (2.31m x 1.98m). 6'6" opens out to 9'1". With ceiling light point, central heating radiator, cupboard housing boiler, loft hatch providing access to roof space and double glazed window to front elevation.
Outside Double width off-road parking for two vehicles immediately next to the property. Access gate leading onto the courtyard styled garden providing a perfect outdoor seating area. Wooden storage shed and gabled porch over the side door.
Property Location
Marketed by Hall & Benson - Spondon
Disclaimer Property descriptions and related information displayed on this page are marketing materials provided by Hall & Benson - Spondon. estateagents365.uk does not warrant or accept any responsibility for the accuracy or completeness of the property descriptions or related information provided here and they do not constitute property particulars. Please contact Hall & Benson - Spondon for full details and further information.


