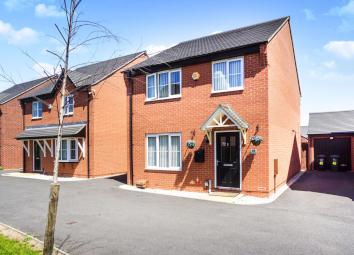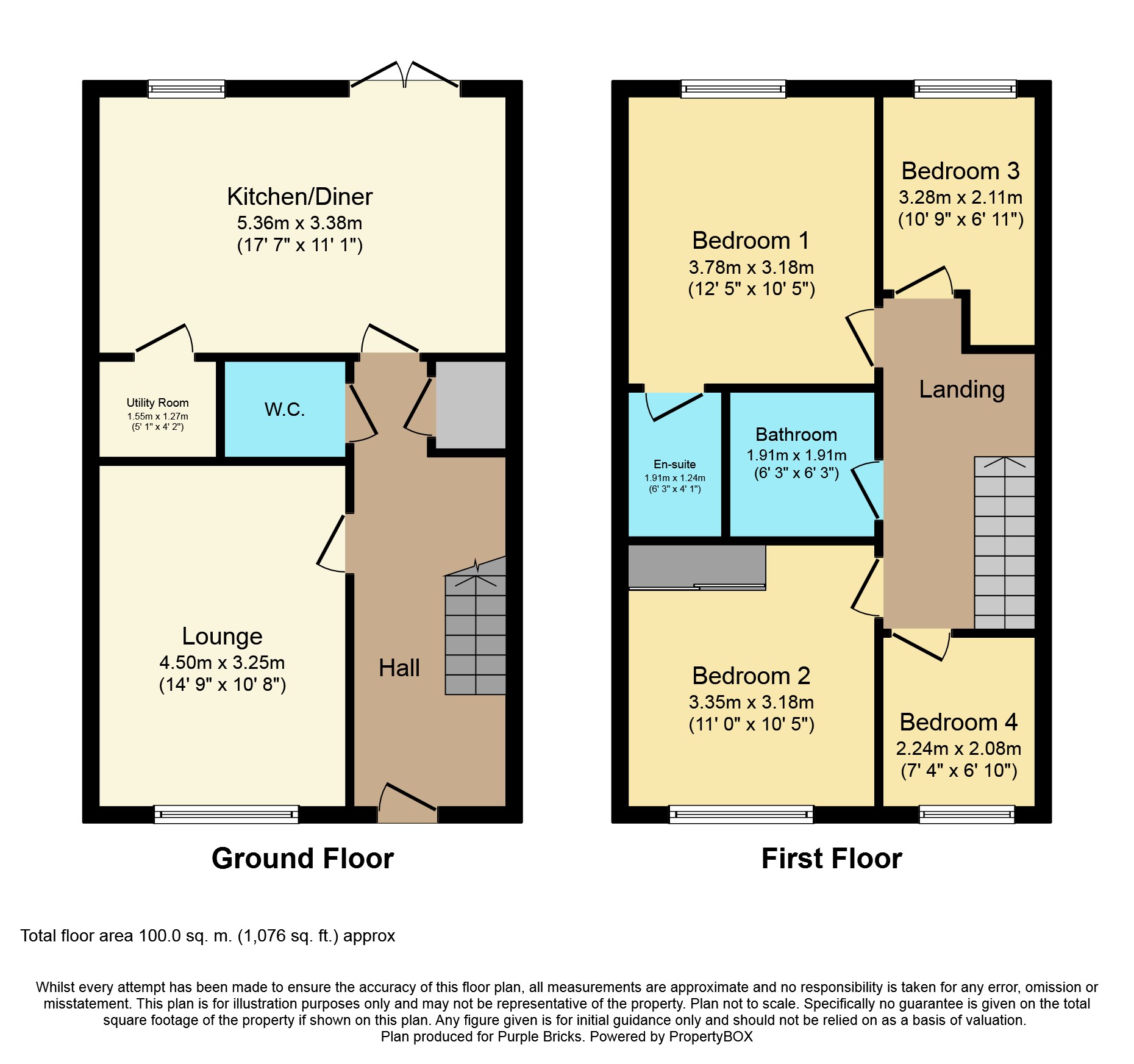Detached house for sale in Derby DE24, 4 Bedroom
Quick Summary
- Property Type:
- Detached house
- Status:
- For sale
- Price
- £ 250,000
- Beds:
- 4
- Baths:
- 1
- Recepts:
- 1
- County
- Derbyshire
- Town
- Derby
- Outcode
- DE24
- Location
- Merevale Way, Derby DE24
- Marketed By:
- Purplebricks, Head Office
- Posted
- 2024-04-06
- DE24 Rating:
- More Info?
- Please contact Purplebricks, Head Office on 024 7511 8874 or Request Details
Property Description
A Beautiful and spacious nearly new family home!
Purplebricks are delighted to offer for sale, this outstanding example of a nearly new 4 bedroom detached family home.
Occupying a prime plot in the highly sought after residential suburb of Stenson fields, providing easy access to local amenities, travel networks and schools.
In brief the accommodation comprises of Entrance hall, W.C, Lounge, Kitchen Diner and Utility.
To the first floor there are 4 spacious bedrooms, master Ensuite and Family bathroom.
Outside, the property benefits from driveway parking to the side for multiple vehicles, leading to a single detached garage.
The rear of the property boasts a beautifully landscaped garden, providing a low maintenance entertaining area, with Artificial lawn, patio seating area and Summerhouse.
This property must be seen to be appreciated.
Entrance Hall
Having door to the front, wall mounted radiator, built in store cupboard and stairs to the first floor.
W.C.
With W.C, Wash hand basin, wall mounted radiator and extractor fan.
Lounge
14.9"x 10.8"
Having window to the front, wall mounted radiator, TV point and carpeted flooring.
Kitchen/Diner
17.7" x 11.1"
Fitted with a matching range of base and eye level units, with rolled edge work surfaces over, incorporating a one and a half sink/drainer with mixer tap, having electric Oven, Induction hob. With plumbing for Dishwasher, space for Fridge Freezer.
With window and patio doors to the rear, TV point and wall mounted radiator.
Utility Room
5.1" x 4.2"
Having base level units with rolled edge work surfaces and plumbing for Wash machine.
First Floor
Accessed via stairs from the Entrance hall, having Loft access and carpeted flooring.
Bedroom One
12.5" x 10.5"
Having window to the rear, wall mounted radiator, TV point and carpeted flooring.
En-Suite
Fitted with a matching 3 piece white suite, comprising of Shower cubicle, Wash hand basin, W.C, with wall mounted radiator and extractor fan.
Bedroom Two
11" x 10.5"
Having window to the front, fitted wardrobes, wall mounted radiator and carpeted flooring.
Bedroom Three
10.9" x 6.11"
Having window to the rear, wall mounted radiator and carpeted flooring.
Bedroom Four
7.4" x 6.10"
Having window to the front, wall mounted radiator and carpeted flooring.
Bathroom
Fitted with a matching 3 piece white suite, comprising of Panelled bath with shower over, W.C, Wash basin, with wall mounted radiator and extractor fan.
Outside
Outside, the property benefits from driveway parking to the side for multiple vehicles, leading to a single detached garage.
The rear of the property boasts a beautifully landscaped garden, providing a low maintenance entertaining area, with Artificial lawn, patio seating area and Summerhouse.
Property Location
Marketed by Purplebricks, Head Office
Disclaimer Property descriptions and related information displayed on this page are marketing materials provided by Purplebricks, Head Office. estateagents365.uk does not warrant or accept any responsibility for the accuracy or completeness of the property descriptions or related information provided here and they do not constitute property particulars. Please contact Purplebricks, Head Office for full details and further information.


