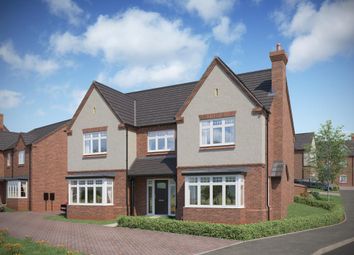Detached house for sale in Derby DE65, 5 Bedroom
Quick Summary
- Property Type:
- Detached house
- Status:
- For sale
- Price
- £ 655,000
- Beds:
- 5
- Baths:
- 3
- Recepts:
- 3
- County
- Derbyshire
- Town
- Derby
- Outcode
- DE65
- Location
- Milton Road, Repton, Derby DE65
- Marketed By:
- Cameron Homes - Repton Manor
- Posted
- 2024-04-19
- DE65 Rating:
- More Info?
- Please contact Cameron Homes - Repton Manor on 01283 364688 or Request Details
Property Description
Description (Kelmscott)
Four outstanding living areas welcome you home to the Kelmscott. To the front is a study and a spacious formal living room, each benefitting from wide, feature bay windows.
Overlooking and opening out to the rear garden is a formal dining room and stunning kitchen/family room with contemporary bi-fold doors. This cosy yet flexible space can comfortably accommodate busy mornings and family gatherings at the weekends. It also features a British designed and built Hatt fitted kitchen with a range of built-in appliances. The downstairs also boasts a handy utility room, store and cloakroom.
Five stylish and spacious rooms can be found upstairs, the largest of which is the en suite master bedroom with fitted wardrobes. You will also find a shared en suite shower room accessed from bedrooms two and three, two good-sized additional rooms and a family bathroom finished with elegant wall and floor Porcelanosa tiling.
The Kelmscott also benefits from a separate double garage and parking for up to two cars.
Specification (Kelmscott)
- Contemporary Hatt-designed kitchen with a range of neff appliances, including a fully integrated fridge freezer and dishwasher
- 5 burner gas hob and 1.5 built in oven
- Ideal Standard sanitaryware and Porcelanosa tiling to the main bathroom
- Fitted wardrobes with mirrored sliding doors in the master bedroom
- Cottage-style five-panel internal doors throughout
- Energy-efficient Worcester Bosch boiler
- Turf to the front and rear gardens
- Shaver point in master en suite
- Class 1 flue for optional upgrade of log burner
*Please speak to a Sales Advisor for full specification details
Features (Kelmscott)
- Highly desirable location on the edge of the River Trent within a vibrant community
- Open plan kitchen/family area with bi-fold doors to the rear garden
- Useful utility space off the kitchen
- Living room with feature bay window
- En suite master bedroom with fitted wardrobes
- Dedicated dining room with french doors to the rear garden
- Downstairs study space with feature bay window
- Bedrooms two and three share a Jack and Jill en suite
- A separate double garage and parking for up to two cars
*Terms and conditions apply. Images depict typical Cameron interiors; finishes and specification may be subject to change.
Property Location
Marketed by Cameron Homes - Repton Manor
Disclaimer Property descriptions and related information displayed on this page are marketing materials provided by Cameron Homes - Repton Manor. estateagents365.uk does not warrant or accept any responsibility for the accuracy or completeness of the property descriptions or related information provided here and they do not constitute property particulars. Please contact Cameron Homes - Repton Manor for full details and further information.


