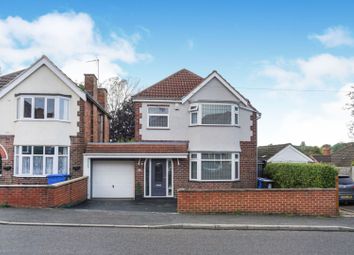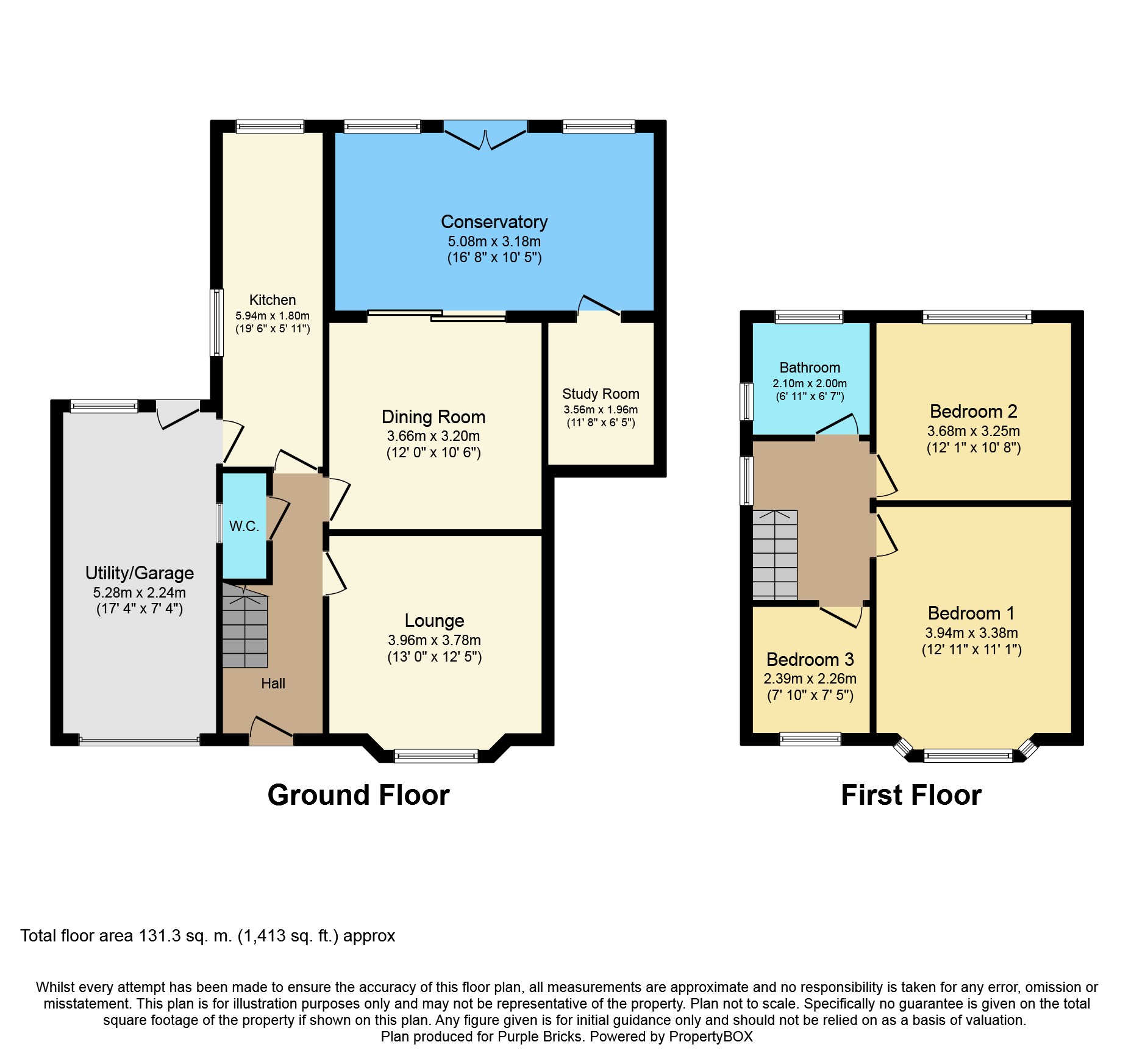Detached house for sale in Derby DE21, 3 Bedroom
Quick Summary
- Property Type:
- Detached house
- Status:
- For sale
- Price
- £ 250,000
- Beds:
- 3
- Baths:
- 1
- Recepts:
- 2
- County
- Derbyshire
- Town
- Derby
- Outcode
- DE21
- Location
- Parkside Road, Derby DE21
- Marketed By:
- Purplebricks, Head Office
- Posted
- 2024-04-07
- DE21 Rating:
- More Info?
- Please contact Purplebricks, Head Office on 024 7511 8874 or Request Details
Property Description
Guide price £250,000-£260,000
Purplebricks are delighted to offer for sale this impeccably presented and substantially improved 3 bedroom detached family home.
Backing directly on to Chaddesden Park, No.35 offers buyers a unique opportunity to acquire an extensively altered and deceptively spacious family home .
In brief the property comprises of Entrance hall, W.C, Lounge, Dining room, Kitchen, Conservatory and Study.
To the first floor, buyers are offered 3 light and airy bedrooms and a beautifully refitted family bathroom.
Outside, the property boasts multi vehicle off road parking to the front, leading to a single garage.
The rear of the property has a real wow factor, situated on an elevated plot to maximise the beautiful views on offer.
The garden is broken down in to sub sections of Decked entertaining area, Lawn and Stocked flower beds. Fully enclosed throughout.
Early viewing is essential.
Entrance Hall
Having door and windows to the front, solid wood flooring, wall mounted radiator, store cupboard and stairs to the first floor.
W.C.
With W.C, Wash hand basin and window to the side.
Lounge
13" x 12.5"
Having bay window to the front, Inset Gas fire with Hearth and surround, TV point, wall mounted radiator and Laminate flooring.
Dining Room
12" x 10.6"
Having Patio doors to the rear, Feature Gas burner, wall mounted radiator, TV point and Laminate flooring.
Kitchen
19.6" x 5.11"
Fitted with a matching range of Base and eye level units, with rolled edge work surfaces over incorporating a sink/drainer, Double electric oven, Gas hob, Integrated Fridge.
Having windows to the side and rear, patio doors to the conservatory and rear access door to the side.
Conservatory
16.8" x 10.5"
Having windows and door to the rear, Power, lighting and Laminate flooring.
Study
11.8" x 6.5"
Having Power, Lighting and carpeted flooring.
First Floor
Accessed via stairs from the Entrance hall, having window to the side and internal doors.
Bedroom One
12.11" x 11.1"
With bay window to the front, Fitted wardrobes, wall mounted radiator and Laminate flooring.
Bedroom Two
12.1" x 10.8"
Having window to the rear, fitted wardrobes, wall mounted radiator and Laminate flooring.
Bedroom Three
7.10" x 7.5"
Having window to the front, fitted wardrobe, wall mounted radiator and Laminate flooring.
Bathroom
A beautifully refitted family bathroom, comprising of Panelled bath with shower over, Vanity Wash basin, W.C, with wall mounted Towel radiator plus windows to the side and rear.
Outside
Outside, the property boasts multi vehicle off road parking to the front, leading to a single garage.
The rear of the property has a real wow factor, situated on an elevated plot to maximise the beautiful views on offer.
The garden is broken down in to sub sections of Decked entertaining area, Lawn and Stocked flower beds. Fully enclosed throughout.
Garage
17.4" x 7.4"
Part converted to create a Utility space, with Plumbing for Washing machine, space for Tumble dryer and Fridge/Freezer.
Having garage door to the front, plus window and door to the rear.
Property Location
Marketed by Purplebricks, Head Office
Disclaimer Property descriptions and related information displayed on this page are marketing materials provided by Purplebricks, Head Office. estateagents365.uk does not warrant or accept any responsibility for the accuracy or completeness of the property descriptions or related information provided here and they do not constitute property particulars. Please contact Purplebricks, Head Office for full details and further information.


