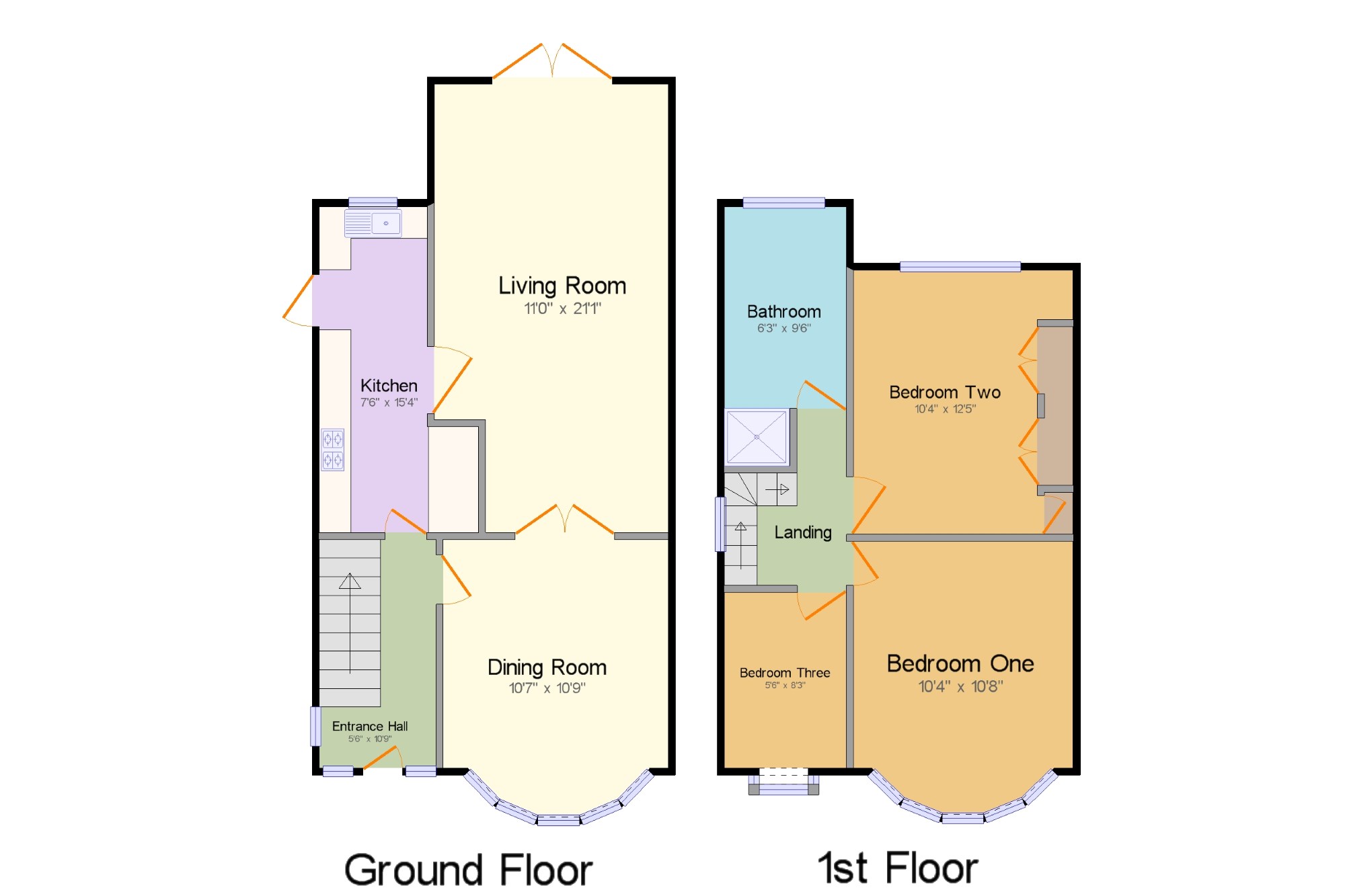Detached house for sale in Derby DE73, 3 Bedroom
Quick Summary
- Property Type:
- Detached house
- Status:
- For sale
- Price
- £ 275,000
- Beds:
- 3
- Baths:
- 1
- Recepts:
- 2
- County
- Derbyshire
- Town
- Derby
- Outcode
- DE73
- Location
- Derby Road, Chellaston, Derby, Derbyshire DE73
- Marketed By:
- Frank Innes - Derby Sales
- Posted
- 2018-12-19
- DE73 Rating:
- More Info?
- Please contact Frank Innes - Derby Sales on 01332 494503 or Request Details
Property Description
A viewing is essential of this extended, 1930's detached house offering off street parking, two reception rooms, a detached garage and private rear garden. Modern throughout the property benefits from gas central heating has partial double glazed UPVC windows and partial secondary glazed original stained glass windows with wooden frames. To the ground floor the property has an entrance hallway, dining room, kitchen and extended open plan living room/dining room. To the first floor there are three good sized bedrooms and a four piece bathroom. To the exterior, the property benefits from ample off street parking and a detached garage. There is a private and enclosed rear garden that benefits from a brick built shed which could be used as an office or for home business use.
Detached
Three bedrooms
Extended
Detached garage
Off street parking
Private rear garden with brick built shed, with electricity.
Two reception rooms
Modern throughout
Partial UPVC double glazing, partial secondary stain glass
Four piece bathroom suite
Entrance Hall5'6" x 10'9" (1.68m x 3.28m). Wooden front double glazed door. Radiator, carpeted flooring, under stair storage, textured ceiling, ceiling light.
Dining Room10'7" x 10'9" (3.23m x 3.28m). Secondary glazed wood window with stained glass facing the front. Radiator and gas fire, carpeted flooring, textured ceiling, ceiling light.
Kitchen7'6" x 15'4" (2.29m x 4.67m). UPVC back double glazed door, opening onto the garden. Double aspect double glazed uPVC windows facing the rear overlooking the garden. Radiator, tiled flooring, painted plaster ceiling, spotlights. Roll edge work surface, built-in units, integrated oven, integrated, gas hob, over hob extractor.
Living Room11' x 21'1" (3.35m x 6.43m). UPVC French double glazed door, opening onto the patio. Radiator and gas fire, laminate and carpeted flooring, painted plaster ceiling, ceiling light.
Landing5'9" x 8' (1.75m x 2.44m). Double glazed uPVC window with patterned glass facing the side. Carpeted flooring, textured ceiling, ceiling light.
Bedroom One10'4" x 10'8" (3.15m x 3.25m). Secondary glazed wood bay window with stained glass facing the front. Radiator, carpeted flooring, textured ceiling, ceiling light.
Bedroom Two10'4" x 12'5" (3.15m x 3.78m). Double glazed uPVC window facing the rear overlooking the garden. Radiator, carpeted flooring, fitted wardrobes, painted plaster ceiling, ceiling light.
Bedroom Three5'6" x 8'3" (1.68m x 2.51m). Secondary glazed wood bay window with stained glass facing the front. Radiator, carpeted flooring, textured ceiling, ceiling light.
Bathroom6'3" x 9'6" (1.9m x 2.9m). Double glazed uPVC window with patterned glass facing the rear overlooking the garden. Radiator, tiled flooring, textured ceiling, ceiling light. Standard WC, corner bath, single enclosure shower, pedestal sink.
Outside x . This property benefits from ample off street parking and is set back from the road. There is access down the side of the property into the private rear garden and detached garage. To the rear there is an enclosed garden with brick built storage shed that could be used for home business use or as an outdoor office.
Property Location
Marketed by Frank Innes - Derby Sales
Disclaimer Property descriptions and related information displayed on this page are marketing materials provided by Frank Innes - Derby Sales. estateagents365.uk does not warrant or accept any responsibility for the accuracy or completeness of the property descriptions or related information provided here and they do not constitute property particulars. Please contact Frank Innes - Derby Sales for full details and further information.


