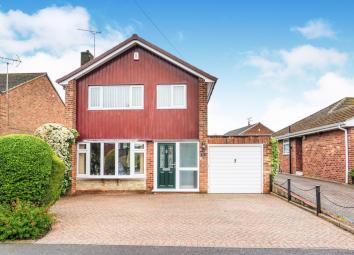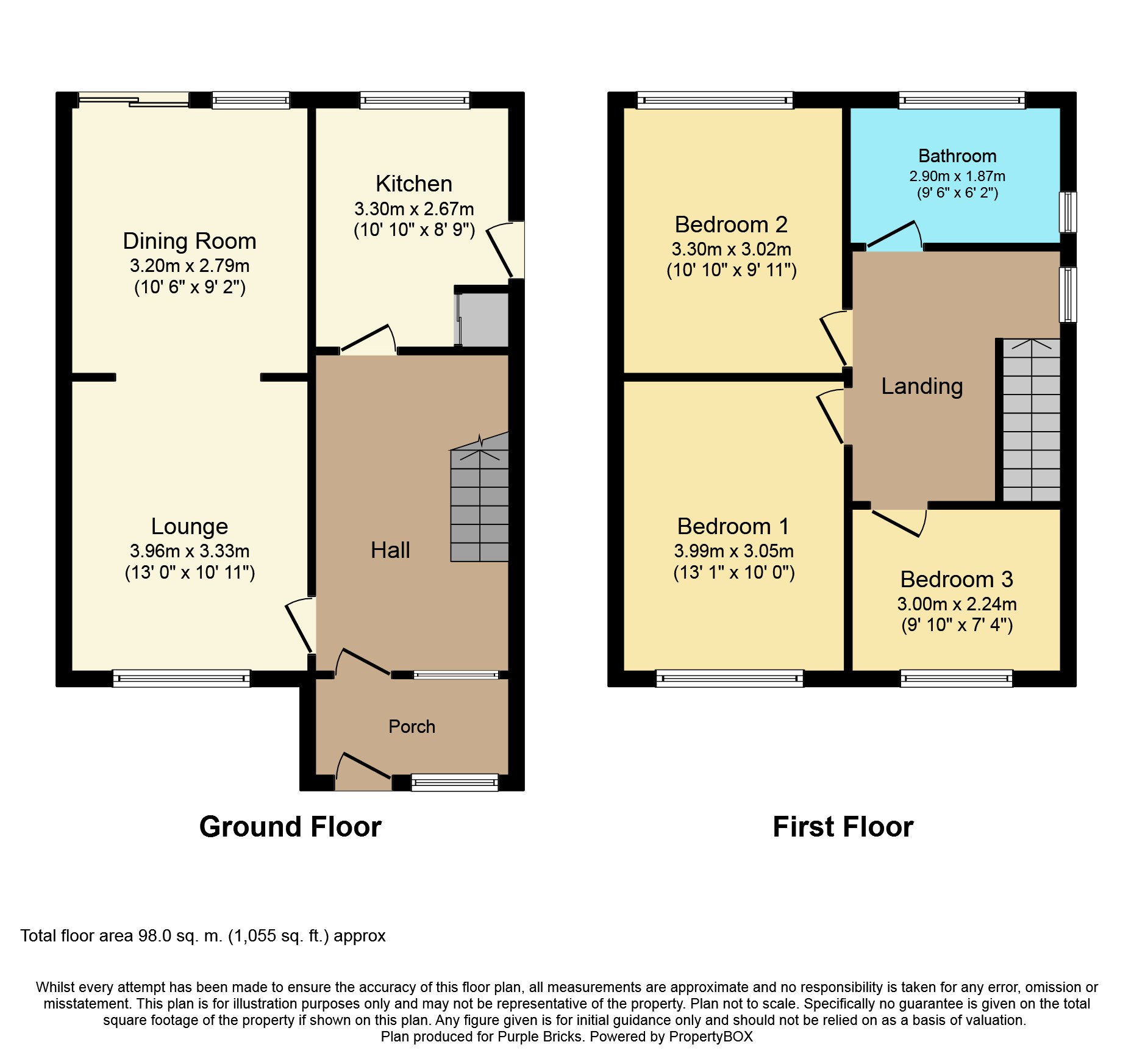Detached house for sale in Derby DE3, 3 Bedroom
Quick Summary
- Property Type:
- Detached house
- Status:
- For sale
- Price
- £ 255,000
- Beds:
- 3
- Baths:
- 1
- Recepts:
- 2
- County
- Derbyshire
- Town
- Derby
- Outcode
- DE3
- Location
- Brisbane Road, Derby DE3
- Marketed By:
- Purplebricks, Head Office
- Posted
- 2024-04-07
- DE3 Rating:
- More Info?
- Please contact Purplebricks, Head Office on 024 7511 8874 or Request Details
Property Description
An impeccably presented and spacious 3 bedroom family home!
Purplebricks are delighted to offer for sale this beautiful example of a detached 3 bed family home, conveniently located in the highly sought after village of Mickleover.
Within walking distance of local schools, amenities and providing easy access to local travel networks.
Having been lovingly maintained by the current vendors, the accommodation now comprises of Entrance Porch, Hall, Lounge Dining Room and Kitchen.
To the first floor there are 3 well proportioned bedrooms and a beautifully refitted 4 piece bathroom.
Outside, the property boasts a spacious plot to the front and rear, with full width driveway providing off road parking for multiple vehicles, leading to a single garage with rear access door.
The rear garden is a real selling feature of the house, boasting a larger than average mature garden, with lawn, stocked flower beds and patio entertaining area.
This property must be seen to be appreciated.
Entrance Porch
Having door and window to the front.
Entrance Hall
With door and window to the front, wall mounted radiator and stairs to the first floor.
Lounge
13" x 10.11
Having window to the front, inset Gas fire with Hearth and surround, TV point wall mounted radiator and carpeted flooring.
Dining Room
10.6" x 9.2"
Having patio doors to the rear, wall mounted radiator and carpeted flooring.
Kitchen
10.10" x 9.2"
Fitted with a matching range of Base and eye level units, with rolled edge work surfaces over incorporating a one and a half sink/drainer with mixer tap.
Having Double electric oven, 5 Ring gas hob, Integrated Fridge, Freezer and Dishwasher, with build in pantry, window to rear, door to side and wall mounted radiator.
First Floor
Accessed via stairs from the Entrance hall, having window to the side and loft access.
Bedroom One
13.1" x 10"
Having window to the front, fully fitted wardrobes and dressing area, with wall mounted radiator and carpeted flooring.
Bedroom Two
10.10" x 9.11"
Having window to the rear, fitted wardrobes, wall mounted radiator and carpeted flooring.
Bedroom Three
9.10" x 7.4"
Having window to the front, built in cupboard, wall mounted radiator and carpeted flooring.
Bathroom
Recently refitted with a matching 4 piece white suite, comprising of Panelled bath, shower cubicle, Vanity style wash basin and W.C, with wall mounted Towel radiator and windows to the side and rear.
Outside
Outside, the property boasts a spacious plot to the front and rear, with full width driveway providing off road parking for multiple vehicles, leading to a single garage with rear access door.
The rear garden is a real selling feature of the house, boasting a larger than average mature garden, with lawn, stocked flower beds and patio entertaining area.
Property Location
Marketed by Purplebricks, Head Office
Disclaimer Property descriptions and related information displayed on this page are marketing materials provided by Purplebricks, Head Office. estateagents365.uk does not warrant or accept any responsibility for the accuracy or completeness of the property descriptions or related information provided here and they do not constitute property particulars. Please contact Purplebricks, Head Office for full details and further information.


