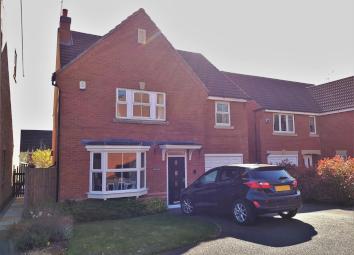Detached house for sale in Derby DE23, 4 Bedroom
Quick Summary
- Property Type:
- Detached house
- Status:
- For sale
- Price
- £ 310,000
- Beds:
- 4
- Baths:
- 2
- Recepts:
- 2
- County
- Derbyshire
- Town
- Derby
- Outcode
- DE23
- Location
- Summerville Close, Littleover, Derby DE23
- Marketed By:
- Scoffield Stone
- Posted
- 2019-04-05
- DE23 Rating:
- More Info?
- Please contact Scoffield Stone on 01332 494826 or Request Details
Property Description
An exceptionally well presented and stylishly decorated four bedroom detached family home occupying a cul de sac position in this much sought after location. With a host of local amenities and being close to excellent road links. Accommodation in brief comprises entrance hallway to sitting room with bay and stone effect fireplace, the kitchen and dining area have been opened up to create a modern open plan space with French doors to garden, utility room and guest cloakroom. At first floor are four double bedrooms, the master having en suite shower room. A modern, refitted family bathroom completes the first floor accommodation. Outside you will find front and rear gardens, parking for two cars and garage.
Entrance Hall
Having feature contemporary style composite entrance door with feature opaque double glazed panels, laminated wood effect floor, radiator, telephone point and staircase to first floor.
Guest Cloakroom
Having modern white two piece suite comprising; low flush wc and pedestal wash hand basin, tiled splash backs and radiator.
Sitting Room (4.7 x 3.2 (15'5" x 10'5"))
Having feature stone composite fire surround with matching hearth, recessed coal effect living flame fire, laminated wood effect floor, radiator, UPVC double glazed bay window to front aspect and door to Dining area.
Kitchen/Diner
Kitchen Area - Having a full range of pale grey soft close base cupboards with granite effect worktop, matching breakfast bar, inset stainless steel five burner gas hob with electric fan oven, complimentary ceramic tiled splash backs, contrasting ceramic tiled floor, space for American style fridge freezer, radiator and UPVC double glazed window to rear aspect.
Dining Area - Having radiator and UPVC double glazed french doors giving views and access over the rear garden.
Utility Room (2.8 x 1.6 (9'2" x 5'2"))
Having pale grey high gloss soft close wall and base cupboards, laminated rolled edge worktop, space and plumbing for automatic washing machine and composite and opaque double glazed door to rear garden.
Landing
Having access to roof space.
Bedroom One (4.6 x 4.2 (15'1" x 13'9"))
Having radiator and UPVC double glazed window to front aspect.
En Suite To Bedroom One
Having modern three piece suite comprising; low flush wc, pedestal wash hand basin and tiled shower cubicle with mains fed shower, radiator and UPVC opaque double glazed window to side aspect.
Bedroom Two (4.9 x 2.6 (16'0" x 8'6"))
Having radiator and UPVC double glazed window to front aspect.
Bedroom Three (3.2 x 2.6 (10'5" x 8'6"))
Having radiator and UPVC double glazed window to rear aspect.
Bedroom Four (3.2 x 2.5 (10'5" x 8'2"))
Having radiator and UPVC double glazed window to rear aspect.
Family Bathroom
Having refitted modern contemporary white four piece suite comprising; low centre flush wc, pedestal wash hand basin, feature free standing bath and tiled shower cubicle with mains fed shower over, complimentary ceramic tiled walls, chrome heated towel rail and UPVC opaque double glazed window to rear aspect.
Outside
To the front is an open plan lawned garden with an adjacent two car driveway leading to an integral brick garage having up and over door and supplied with power and light. To the side of the property a wooden access gate leads to a well maintained rear garden, laid to a lawn with patio and separate decked area, shrubbed borders, cold water tap, garden and security lighting.
Disclaimer
These particulars, whilst believed to be accurate are set out as a general outline only for guidance and do not constitute any part of an offer or contract. Intending purchasers should not rely on them as statements of representation of fact, but must satisfy themselves by inspection or otherwise as to their accuracy. No person in this firms employment has the authority to make or give any representation or warranty in respect of the property.
Property Location
Marketed by Scoffield Stone
Disclaimer Property descriptions and related information displayed on this page are marketing materials provided by Scoffield Stone. estateagents365.uk does not warrant or accept any responsibility for the accuracy or completeness of the property descriptions or related information provided here and they do not constitute property particulars. Please contact Scoffield Stone for full details and further information.

