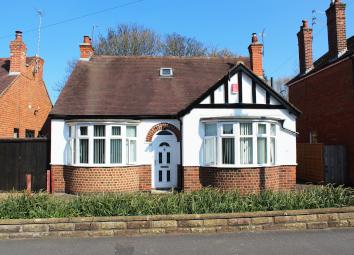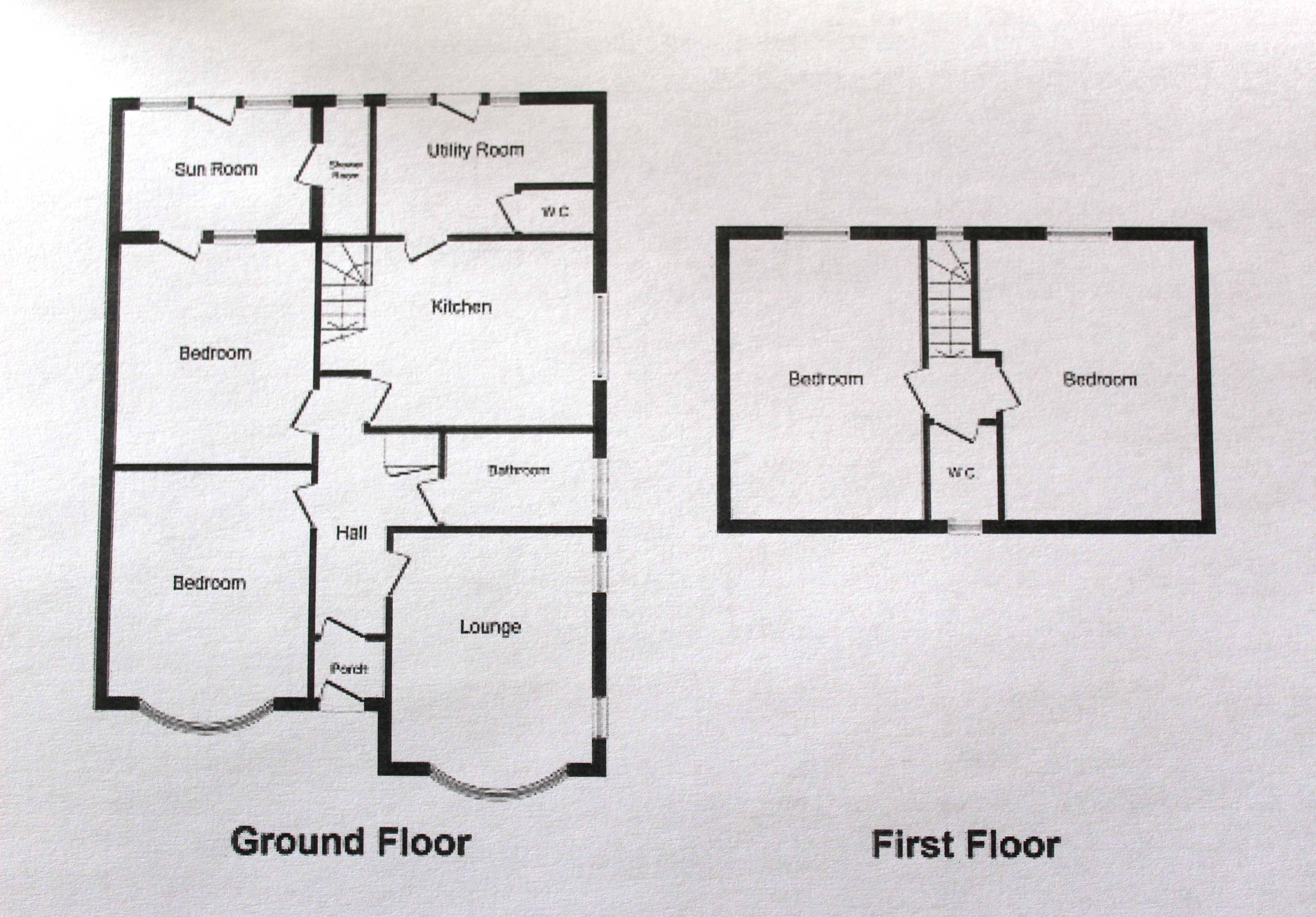Detached house for sale in Derby DE22, 4 Bedroom
Quick Summary
- Property Type:
- Detached house
- Status:
- For sale
- Price
- £ 279,950
- Beds:
- 4
- Baths:
- 1
- Recepts:
- 2
- County
- Derbyshire
- Town
- Derby
- Outcode
- DE22
- Location
- Trowels Lane, Derby DE22
- Marketed By:
- A&S Estate Agents
- Posted
- 2024-03-31
- DE22 Rating:
- More Info?
- Please contact A&S Estate Agents on 01773 420892 or Request Details
Property Description
A&S Estate Agency are delighted to bring to the market this attractive spacious three or four bedroom double fronted family property in a desirable location on the outskirts of Derby City Centre and close to Derby Royal Hospital.
A&S Estate Agency are delighted to bring to the market this attractive spacious three or four bedroom double fronted family property in a desirable location on the outskirts of Derby City Centre and close to Derby Royal Hospital.
Ideally located for transport links as well as the Royal Derby Hospitaland other major employers, Kingsway Retail Park and Derby City Centre this well presented spacious and versatile property offers three or four bedroms, living room, kitchen, conservatory / sun room, ground floor shower-room, utility plus three w.C.'s. Externally there is a garage plus extensive driveway providing off-road parking, paving to the front and a large established garden to the rear.
Entering the property through a part glazed uPVC door into the entrance porch you are greeted by a large hallway which includes a storage cupboard housing a burglar alarm and has internal doors leading to;
Living Room
[4.70 x 3.48 metres] The living room is to the front of the property and has a large double glazed bay window and two further windows making this a bright and spacious carpeted room, a feature fireplace with marble hearth / fire surround and inset living flame gas fire, coving and radiator.
Bedroom 1
[4.85 x 3.38 metres] Currently used as a bedroom this room could easily be used as an additional reception room, study or dining room. This carpeted room includes a large double glazed bay window to the front elevation, coving and two radiators.
Kitchen / Diner
[4.90 x 3.35 metres] The kitchen provides plentiful space and includes a range of white base and wall units with granite effect worktops over. Incorporating one and a half bowl stainless steel sink, drainer with mixer tap the kitchen includes an integral electric oven / grill, ceramic hob plus integral dishwasher, fridge and freezer. The room currently has a table and chairs within it and stairs, with storage cupboard beneath, from this area lead to the first floor.
Bedroom 2 / Reception Room 2
[4.05 x 3.35 metres] Currently used as a bedroom this room to the rear of the property would make an ideal second reception room as it leads to a sun room, includes a floor to ceiling window, coving and radiator.
Conservatory / Sun Room
[3.50 x 2.55 metres] Overlooking the rear garden with two double glazed windows, storage cupboard and radiator with a double glazed door providing access to the garden. Adjacent the sun room is a further room, currently used as a second shower / w.C. Area.
Ground Floor Shower Room
The shower room is located off of the hallway includes a matching white suite comprising walk in shower, w.C., wash hand basin and bidet has half tiled walls [fully tiled around the shower] a double glazed window with obscure glass and a radiator.
First Floor Landing
Access from the stairs leads to the first floor landing which has three internal doors leading to;
Bedroom 3
[5.05 x 3.45 metres] To the first floor you have a large double bedroom [currently with a double and single bed] which includes a dormer window and storage beneath the eaves plus a radiator.
Bedroom 4
[5.00 x 3.35 metres] A further large double bedroom [currently with a double bed] with rooflights and eaves storage.
W.C.
Having matching white suite comprising low level w.C. And a floating corner wash hand basin this room includes a double glazed skylight and radiator.
Other Rooms
To the rear of the property on the ground floor is a room with external door leading to the rear garden which could be utilised as a study. There is also a utility room and further w.C..
Externally
To the front of the property there is a double gated driveway providing off-road parking for several cars and a large paved area bordered by a low level hedge. Beyond the driveway is a good sized detached garage with up and over door, power and lighting whilst to the rear is an established garden including patio, lawn, fruit trees and shrubs. There is also a large timber shed and outside tap.
Directions
From either Derby City Centre or Royal Derby Hospital take Uttoxeter New Road before turning onto Trowels Lane where the property can be seen on the right hand side clearly identified by our 'for sale' board
Property Location
Marketed by A&S Estate Agents
Disclaimer Property descriptions and related information displayed on this page are marketing materials provided by A&S Estate Agents. estateagents365.uk does not warrant or accept any responsibility for the accuracy or completeness of the property descriptions or related information provided here and they do not constitute property particulars. Please contact A&S Estate Agents for full details and further information.


