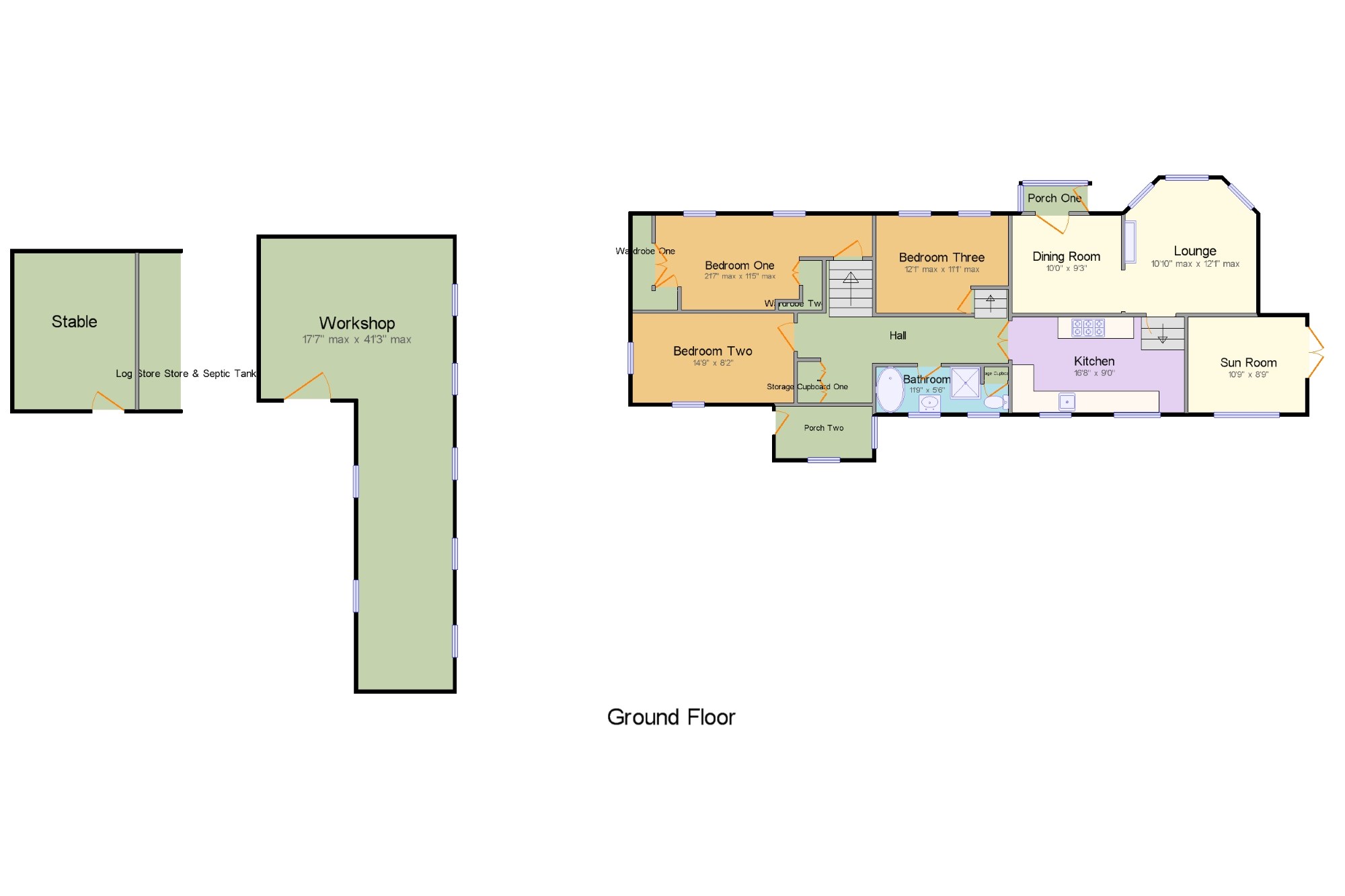Detached house for sale in Colwyn Bay LL28, 3 Bedroom
Quick Summary
- Property Type:
- Detached house
- Status:
- For sale
- Price
- £ 325,000
- Beds:
- 3
- Baths:
- 1
- Recepts:
- 2
- County
- Conwy
- Town
- Colwyn Bay
- Outcode
- LL28
- Location
- Tal-Y-Cafn, Conwy, North Wales LL28
- Marketed By:
- Beresford Adams - Conwy
- Posted
- 2019-01-09
- LL28 Rating:
- More Info?
- Please contact Beresford Adams - Conwy on 01492 467935 or Request Details
Property Description
First time on the Market in approximately 40 years, a rare opportunity now presents itself to purchase this unique three bedroom detached former toll house property, whose origins can be traced back to 1810, when it was part of Bodnant Estates. An unusual single-storey, charming, split-level home of mainly solid stone construction, set in large grounds with both on, and off-road parking. This cottage has been fully extended, tastefully decorated, and offers much potential and many possibilities for the ‘would be’ brief the accommodation offers: Enclosed porch, upper level, open plan lounge/dining room with shared double sided multi-fuel stove, lower level, modern fitted kitchen with 'Rayburn' multi-fuel cooker and ceramic sink, opening through to sun room with double doors leading out to the garden, recently refurbished bathroom with four piece suite to include an original cast iron roll top bath with claw feet and vintage style wash hand basin, three double bedrooms with the master offering fitted wardrobes and shelved cubicle inset area (with shower-tray, & water supply- for conversion to shower unit). Further benefiting from large grounds mainly laid to lawn with generous workshop, stable and local authority licence for static caravan.
Former Grade 2 Listed Toll House - Equestrian Potential
Three Double Bedrooms
Three Reception Rooms
Modern Kitchen & Recently Refurbished Bathroom
Large Grounds Mainly Laid To Lawn & Off Road Parking
Detached Workshop & Stable
Local Authority Licence For Static Caravan
Services: Electric, Solid Fuel C. Heating, Septic Tank
Enclosed Porch x . Wooden door with glazed panel panel leading in, single glazed wooden framed windows to front and side aspect overlooking the garden. Wooden door with glazed panel into:
Dining Room 10' x 9'3" (3.05m x 2.82m). Radiator, open fireplace with double sided wood burner inset, tongue and groove panelled ceiling and opening through to:
Lounge 10'10" x 12'1" (3.3m x 3.68m). Three single glazed wooden framed windows to front aspect overlooking the garden, radiator, open fireplace with double sided multi-fuel burner inset, tongue and groove panelled ceiling and door to:
Kitchen 16'8" x 9' (5.08m x 2.74m). Fitted with a range of wall, base and display units with complementary work surfaces over, ceramic sink with double drainer and mixer tap, tiled splash backs, space for 'Rayburn' multi-fuel stove, central-heating boiler and extractor hood over, space for washing machine and fridge/freezer. Two single glazed wooden framed windows to rear aspect over looking the garden, tongue and groove panelled ceiling, opening through to sun room and door to inner hallway.
Sun Room 10'9" x 8'9" (3.28m x 2.67m). Double glazed uPVC window to rear aspect overlooking the garden, velux window, radiator, tongue and groove panelled ceiling, uPVC double glazed doors opening onto the garden.
Inner Hallway x . Built-in storage cupboards, split level steps to bedrooms one and three and doors to bedroom two, bathroom and rear porch.
Bedroom One 21'7" x 11'5" (6.58m x 3.48m). Two single glazed wooden framed windows to front aspect overlooking the garden, velux window, radiator, fitted wardrobes to two walls, fitted shelving with water supply to install a shower cubicle.
Bedroom Two 14'9" x 8'2" (4.5m x 2.5m). Double aspect, single glazed wooden framed windows to side and rear aspects overlooking the garden and radiator.
Bedroom Three 12'1" x 11'1" (3.68m x 3.38m). Two single glazed wooden framed windows to front aspect overlooking the garden and radiator.
Bathroom 11'9" x 5'6" (3.58m x 1.68m). Recently refurbished four piece comprising: Level WC, original claw foot bath with mixer shower attachment taps, shower enclosure with electric shower and vintage-style wash hand basin. Two single glazed wooden framed windows with obscure glass to rear aspect, heated towel rail and part panelled walls.
Rear Porch x . Double aspect, single glazed wooden framed windows to rear and side aspect both overlooking the rear garden and wooden door opening onto the garden.
Workshop 17'7" x 41'3" (5.36m x 12.57m). Light, power and several single glazed windows to side aspect overlooking the neighbouring field.
Stable x . Fronted by small quadrangle 'turn out' area, wood store to side.
Externally x . Large plot, lawn garden to front with mature tree, and shed. A side pathway (with slate chipping covered steps, edged by sleepers) gives access to and around the property, other side garden is mainly laid to lawn, double gates accessing off road parking, access to workshop and stable and low maintenance rear garden mainly laid with slate chippings and raised flowerbeds, hedged and fenced boundaries.
Property Location
Marketed by Beresford Adams - Conwy
Disclaimer Property descriptions and related information displayed on this page are marketing materials provided by Beresford Adams - Conwy. estateagents365.uk does not warrant or accept any responsibility for the accuracy or completeness of the property descriptions or related information provided here and they do not constitute property particulars. Please contact Beresford Adams - Conwy for full details and further information.


