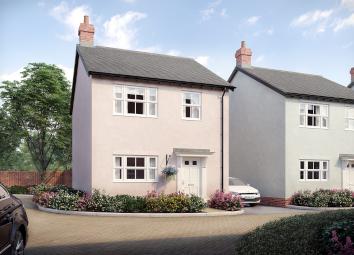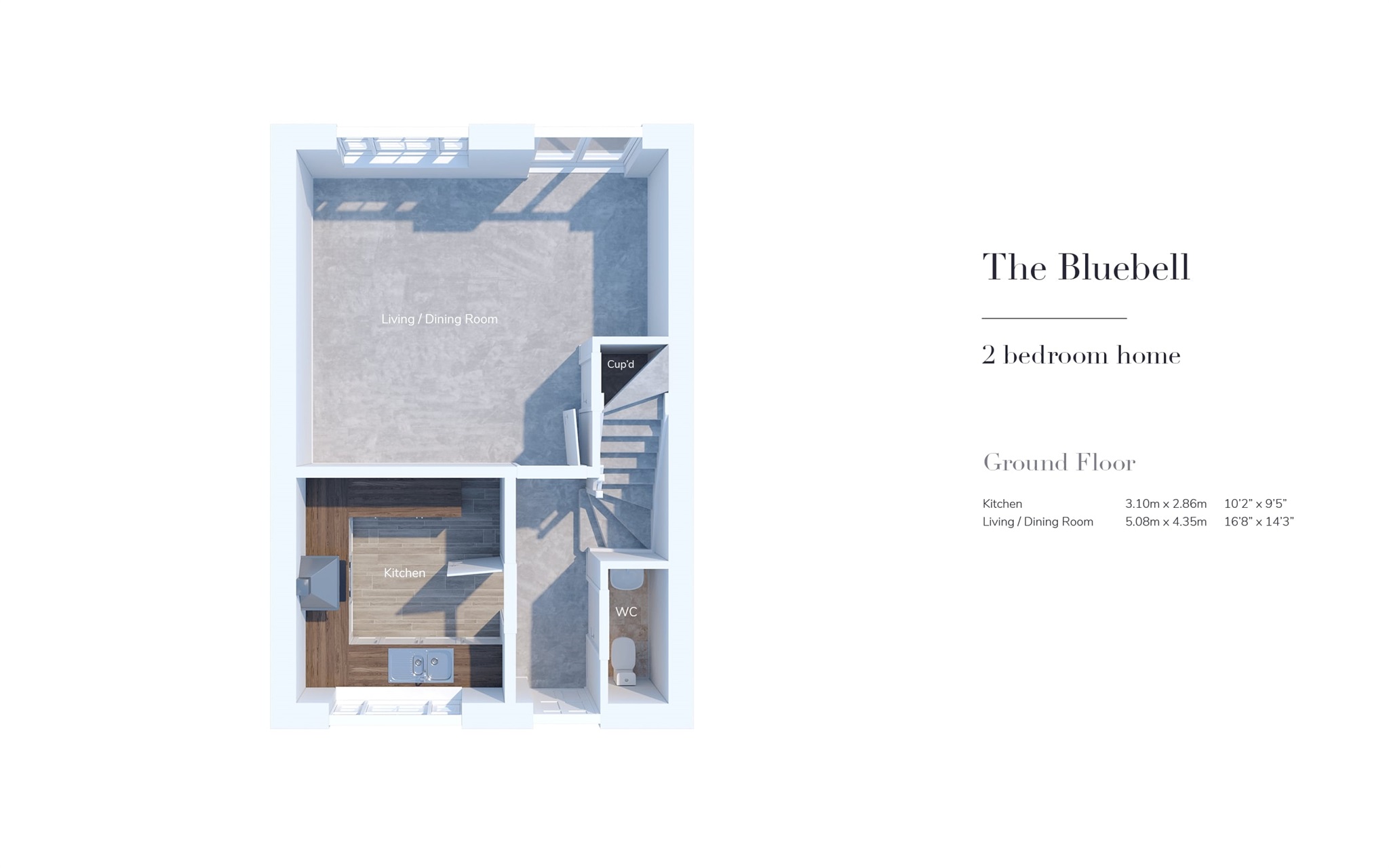Detached house for sale in Colchester CO5, 2 Bedroom
Quick Summary
- Property Type:
- Detached house
- Status:
- For sale
- Price
- £ 360,000
- Beds:
- 2
- Baths:
- 1
- Recepts:
- 2
- County
- Essex
- Town
- Colchester
- Outcode
- CO5
- Location
- Grangewood Avenue, High Street, Kelvedon CO5
- Marketed By:
- William H Brown - Coggeshall
- Posted
- 2024-04-02
- CO5 Rating:
- More Info?
- Please contact William H Brown - Coggeshall on 01376 538051 or Request Details
Property Description
Summary
*launching Saturday 13th April* A quintessentially English life awaits you at Grangewood Avenue, an elegant collection of 2,3,4 & 5 bedroom luxury homes in Kelvedon *call now for your appointment to view*
description
This beautiful selection of 2,3,4 & 5 bedroom family homes is perfectly positioned to enjoy the charm of village life, whilst benefiting from superb connections to the historic town of Colchester, the vibrant city of Chelmsford and train lines to London.
Every home in this beautiful collection is crafted with quality and tradition in mind. With high specification kitchens, expansive living spaces and luxurious appeal, these homes are inspired living environments for today’s modern families.
All of the homes at Grangewood Avenue complement the surrounding heritage and countryside setting. Every detail has been considered, with plenty of landscaped open space and beautiful trees, these classic and attractive elevations look right at home and so will you and your family.
Kitchen 10' 2" x 9' 5" ( 3.10m x 2.87m )
Exceptional quality ‘shaker’ style kitchens manufactured by Magnet, with oak effect worktops and highly efficient appliances as standard:
•Multi-function ovens
•Four ring gas hob
•Contemporary multi-function extractor hoods
•Integrated fridge/freezer
•Integrated dishwasher
•Integrated washer/dryer (except for homes with utility rooms)
Living/Dining Room 16' 8" x 14' 3" ( 5.08m x 4.34m )
Master Bedroom 16' 8" x 9' 2" ( 5.08m x 2.79m )
Bedroom Two 10' 1" x 8' 8" ( 3.07m x 2.64m )
Study 8' 5" x 6' 4" ( 2.57m x 1.93m )
Bathroom
•Contemporary style sanitaryware throughout with chrome taps to sinks and baths
•Ceramic tiling to bath and shower surrounds
•Chrome ladder style heated towel rail
•Shaver points to all bathrooms and en-suites
•Ceiling mounted extractor fans
Heating & Electrical
•Recessed downlighters in living areas, kitchens and bathrooms
•A+ rated gas boilers
•Multi-function media plates in living room and main bedrooms
•Enough plug sockets provided in each room to meet every day needs
Finishing Touches
•Satin chrome ironmongery
•Carpet included in living areas and bedrooms
•Energy efficient timber doors and windows
•Oak stair handrails
•Turfed gardens with patio areas included as standard
Safe & Secure
•All windows and doors manufactured to Secure by Design with multi-point locking system
•External lighting to front doors
•Hard wired heat, smoke and CO2 alarms fitted as standard
•All homes benefit from the 10 year crl new homes structural warranty cover
Help To Buy
how does it work?
The Government lends you between 10% and 20% of the cost of your new-build home, so that you'll only need a 5% cash deposit and 75% mortgage to make up the rest.
All types of buyer could benefit from the Government-backed Help to Buy Equity Scheme, whether you are an existing homeowner or a first time buyer.
With no repayments on the loan for the first five years of owning your home, this allows you to take advantage of better interest rates and assists your move on to or up the housing ladder. The loan is paid back either at the end of the mortgage term, or when the property is sold.
Could you be eligible?
If you can answer yes to the following points you may eligible:
1. If the purchase price is less than £600,000
2. You have no interest in any other properties abroad or in the UK, or will not have on completion
3. You have a deposit of 5% or more
*All loans are subject to availability, status and require a financial assessment in accordance with the Homes and Communities Agency guidelines.
Help to Buy is designed to provide affordable long term home ownership with reduced income multiples.
Further information can be found on along with their contact information.
Agent's Notes
cgi's, images, dimensions and floorplans provided for guidance purposes only, may not be of this specific plot and may differ from the finished development.
1. Money laundering regulations: Intending purchasers will be asked to produce identification documentation at a later stage and we would ask for your co-operation in order that there will be no delay in agreeing the sale.
2. General: While we endeavour to make our sales particulars fair, accurate and reliable, they are only a general guide to the property and, accordingly, if there is any point which is of particular importance to you, please contact the office and we will be pleased to check the position for you, especially if you are contemplating travelling some distance to view the property.
3. Measurements: These approximate room sizes are only intended as general guidance. You must verify the dimensions carefully before ordering carpets or any built-in furniture.
4. Services: Please note we have not tested the services or any of the equipment or appliances in this property, accordingly we strongly advise prospective buyers to commission their own survey or service reports before finalising their offer to purchase.
5. These particulars are issued in good faith but do not constitute representations of fact or form part of any offer or contract. The matters referred to in these particulars should be independently verified by prospective buyers or tenants. Neither sequence (UK) limited nor any of its employees or agents has any authority to make or give any representation or warranty whatever in relation to this property.
Property Location
Marketed by William H Brown - Coggeshall
Disclaimer Property descriptions and related information displayed on this page are marketing materials provided by William H Brown - Coggeshall. estateagents365.uk does not warrant or accept any responsibility for the accuracy or completeness of the property descriptions or related information provided here and they do not constitute property particulars. Please contact William H Brown - Coggeshall for full details and further information.


