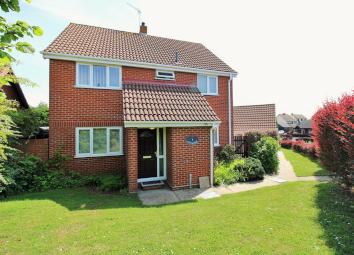Detached house for sale in Colchester CO4, 4 Bedroom
Quick Summary
- Property Type:
- Detached house
- Status:
- For sale
- Price
- £ 350,000
- Beds:
- 4
- County
- Essex
- Town
- Colchester
- Outcode
- CO4
- Location
- Longridge, Colchester CO4
- Marketed By:
- Michaels Property Consultants
- Posted
- 2024-04-01
- CO4 Rating:
- More Info?
- Please contact Michaels Property Consultants on 01206 684826 or Request Details
Property Description
This very spacious detached family home is located within easy reach to The Hythe mainline station to London Liverpool Street, many shops and supermarkets, sought after school catchments and very well served bus routes. This family home comprises of entrance porch, further inner hallway, three very generous reception rooms, fully fitted kitchen and newly fitted cloak room. The floor offers four sizeable bedrooms, en suite to master and family bathroom. Externally there is a private driveway leading to the detached double garage and generous front and rear gardens. To fully appreciate this family home internal inspection is highly recommended.
Ground floor
entrance porch
Stairs to first floor, door to inner hall, radiator.
Cloakroom
UPVC window to side, low level WC, pedestal wash hand basin, fully tiled, radiator.
Kitchen
11' 9" x 10' 2" (3.58m x 3.10m) UPVC window and door to side, electric cooker, under stairs cupboard, a range of wall and base units, roll top work surface, space for appliances, inset sink and drainer, tile splash backs.
Dining room
12' 2" x 8' 7" (3.71m x 2.62m) UPVC window to front aspect, radiator, accessed via the hallway.
Living room
17' 5" x 11' 9" (5.31m x 3.58m) UPVC window and patio doors to rear aspect, gas fire place, T.V & phone points, radiator.
Reception room/play room
11' 9" x 8' 8" (3.58m x 2.64m) UPVC window to rear aspect, radiator.
First floor
landing
Loft hatch with ladder to part boarded loft, airing cupboard, doors leading to;
Bedroom one
10' 6" x 8' 9" (3.20m x 2.67m) UPVC window to front aspect, fitted sliding door wardrobes, radiator.
Ensuite
UPVC window to front aspect, low level WC, pedestal wash hand basin, panel bath with electric shower over, fully tiled walls.
Bedroom two
11' 3" x 09' 9" (3.43m x 2.97m) UPVC window to rear, fitted wardrobes, radiator.
Bedroom three
9' 1" x 8' 5" (2.77m x 2.57m) UPVC window to rear aspect, radiator.
Bedroom four
7' 8" x 7' 4" (2.34m x 2.24m) UPVC window to rear aspect, radiator.
Bathroom
UPVC frosted window to rear aspect, low level WC, pedestal wash hand basin, panel bath, fully tiled shower.
Double garage
Two up and over doors, power and light connected, storage above, door leading to garden.
Outside
There is a generous private driveway offering off road parking for several cars.
To the front there is a private garden with a walkway leading to the front door and enclosed by mature shrubs and hedges.
The very spacious private rear garden comprises of patio area, lawn area, garden tap, side patio area, gate to front and fully enclosed by panel fencing. The garden is also access via the driveway by double gates.
Property Location
Marketed by Michaels Property Consultants
Disclaimer Property descriptions and related information displayed on this page are marketing materials provided by Michaels Property Consultants. estateagents365.uk does not warrant or accept any responsibility for the accuracy or completeness of the property descriptions or related information provided here and they do not constitute property particulars. Please contact Michaels Property Consultants for full details and further information.


