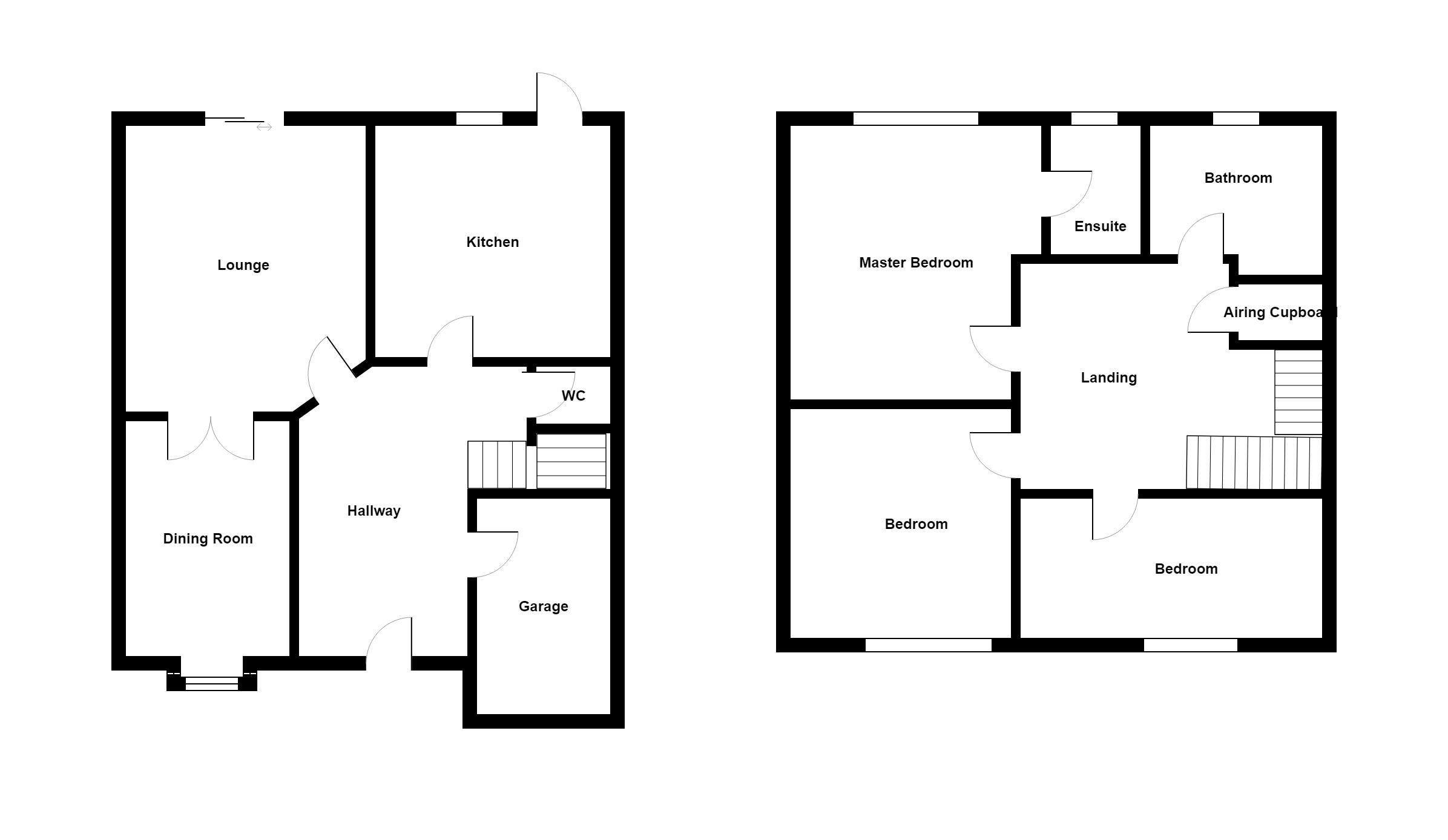Detached house for sale in Coalville LE67, 3 Bedroom
Quick Summary
- Property Type:
- Detached house
- Status:
- For sale
- Price
- £ 210,000
- Beds:
- 3
- Baths:
- 3
- County
- Leicestershire
- Town
- Coalville
- Outcode
- LE67
- Location
- Byrton Drive, Ellistown LE67
- Marketed By:
- Hortons
- Posted
- 2018-12-31
- LE67 Rating:
- More Info?
- Please contact Hortons on 0116 484 9873 or Request Details
Property Description
Hortons are pleased to offer for sale this well presented and maintained three bedroom detached Family Home located in the popular location of Ellistown. This property is located on the ever popular channing fields estate close to local amenities and good access to the major road links.
This property stands on a good sized corner plot with gardens to the front and rear with rolling fields adjoining the back garden perimeter, driveway and oversized garage to the front.
Internally the property comprises; Lounge, Kitchen, Dining Room, guest cloakroom, first floor landing, three bedrooms, bathroom and master en - suite.
Outside there is a private landscaped rear garden with patio having an awning to shade you from the heat, shed, further seating area with double gates opening up onto stunning countryside.
******Viewings highly advised call Lindsay at Hortons to book a viewing******
Accomodation
Hall: Laminate flooring, radiator and access to the ground floor accommodation and garage.
Lounge : 12'5" x 10'8"
Kitchen : 9’11” x 9’3”
Dining Room :13’2” x 8’2” into bay.
Guest Cloaks :Fitted with suite.
First Floor Landing: Access to bedrooms, bathroom and loft access with pull down ladder.
Bedroom One : 13'6" x 9'11"
En-Suite : Fitted with suite.
Bedroom Two: 10'6" x 9'11”
Bedroom Three: 10’3” x 7’2”
Bathroom :6’9” x 6’4”
The area:
Ellistown is a is a thriving village situated in North West Leicestershire, which provides access to a number of local amenities, shops & eateries. The nearest Towns are Ashby de la Zouch & Coalville. The property is conveniently located just off the A511 which provides access onto the Midland's road networks, namely the A447 A42 and M1. There is good access to the major towns and cities of Ashby de la Zouch, Leicester and Derby. East Midlands and Birmingham Airports are close by. Sence Valley Forest Park is on your doorstep.
Useful information:
Tenure: Freehold
council tax band: B
Is the property (or any part of it) a listed building or in a conservation area: No
services connected to the property: Electricity, Gas, Water, Telephone, Drainage
The property has gas central heating and the boiler is a Sealed Gas boIler IIdeal Classic which is 20 years old and was last serviced 2016.
Upgrades to the property: Replaced kitchen in 2007.
Installed electric shower in bathroom in 2015.
Purchased extra land adjacent to rear garden in 2016.
Had shutters fitted to front windows in 2017
Garden faces - west.
Local authority: Nw Leicestershire County Council
water meter: Yes
Loft space: Insulated and boarded.
Rights of Way: No rights of way, private.
The ‘Vendor Comment’
We liked the layout and location of property but the deciding factor in purchasing our house was the field views to the rear of the property.
Want to arrange a viewing?
Our phone lines are open 8am - 8pm, 7 days per week or speak via live chat 24/7 on our website .
Important Information:
Making An Offer - As part of our service to our Vendors, we ensure that all potential buyers are in a position to proceed with any offer they make and would therefore ask any potential purchaser to speak with our Mortgage Advisor to discuss and establish how they intend to fund their purchase. Additionally, we can offer Independent Financial Advice and are able to source mortgages from the whole of the market, helping you secure the best possible deal and potentially saving you money. If you are making a cash offer, we will ask you to confirm the source and availability of your funds in order for us to present your offer in the best possible light to our Vendor.
Property Particulars: Although we endeavour to ensure the accuracy of property details we have not tested any services, heating, plumbing, equipment or apparatus, fixtures or fittings and no guarantee can be given or implied that they are connected, in working order or fit for purpose. We may not have had sight of legal documentation confirming tenure or other details and any references made are based upon information supplied in good faith by the Vendor.
Floor Plans: Purchasers should note that if a floor plan is included within property particulars it is intended to show the relationship between rooms and does not reflect exact dimensions or indeed seek to exactly replicate the layout of the property. Floor plans are produced for guidance only and are not to scale.
Property Location
Marketed by Hortons
Disclaimer Property descriptions and related information displayed on this page are marketing materials provided by Hortons. estateagents365.uk does not warrant or accept any responsibility for the accuracy or completeness of the property descriptions or related information provided here and they do not constitute property particulars. Please contact Hortons for full details and further information.


