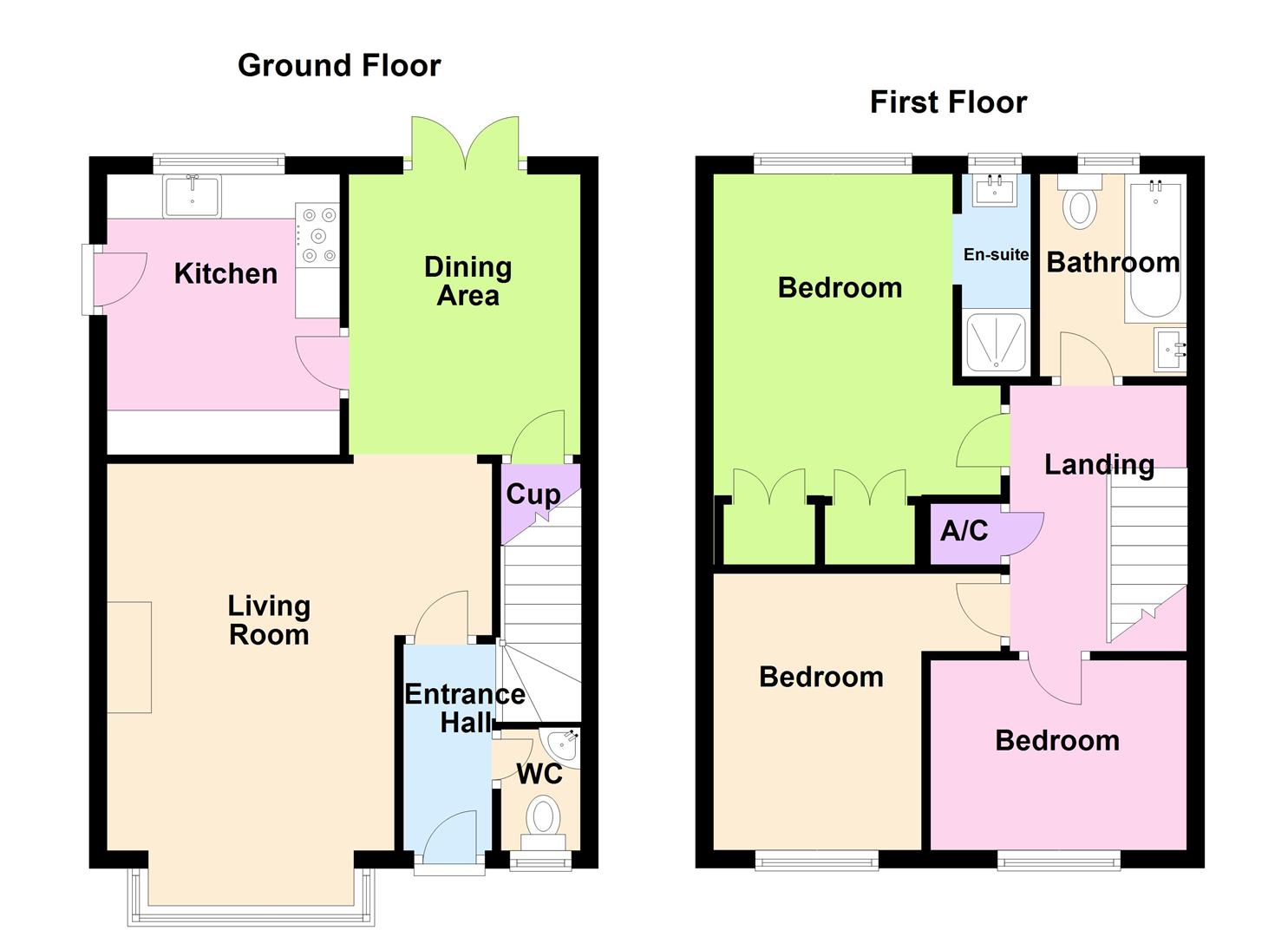Detached house for sale in Coalville LE67, 3 Bedroom
Quick Summary
- Property Type:
- Detached house
- Status:
- For sale
- Price
- £ 195,000
- Beds:
- 3
- Baths:
- 2
- Recepts:
- 2
- County
- Leicestershire
- Town
- Coalville
- Outcode
- LE67
- Location
- The Rookery, Heather, Leicestershire LE67
- Marketed By:
- Sinclair Estate Agents - Coalville
- Posted
- 2018-12-02
- LE67 Rating:
- More Info?
- Please contact Sinclair Estate Agents - Coalville on 01530 229214 or Request Details
Property Description
** A beautifully presented three bedroom detached property located in the popular village of heather. An internal inspection comes highly advised in order to appreciate the existing accommodation which benefits from improvements via the existing owners.** EPC rating D. The accommodation in brief comprises entrance hall, cloakroom/w.C, spacious living room with open plan dining area and modern fitted kitchen all located on the ground floor whilst stairs to first floor offer three bedrooms including master bedroom with en-suite and a newly fitted family bathroom. Externally the property benefits from gardens to both the front and rear, driveway parking and single garage. Additional benefits include double glazing and gas central heating.
Ground Floor
Entrance Hall
With front access door and having radiator and laminate flooring.
Cloakroom/W.C
Consisting of low level w.C and wash hand basin with partly tiled walls, double glazed opaque window, radiator and laminate flooring.
Living Room (4.37m x 3.25m widening to 4.24m (14'4" x 10'8" wid)
Benefiting from double glazed bay fronted window, radiator, wall mounted lights, t.V point, ceiling coving and feature fireplace housing gas fire. Open aspect into the:
Dining Room (3.15m widening to 4.90m x 2.62m (10'4" widening to)
Having double glazed french doors providing views and access of the rear garden, laminate flooring, ceiling coving, radiator, dimmer controlled lighting and access to under stairs storage.
Modern Fitted Kitchen (3.12m x 2.64m (10'3" x 8'8"))
Having a range of modern wall and base cream shaker style units with solid oak worktop and under unit lighting, integrated oven and grill, five ring gas hob, extractor hood, ceramic sink with mixer tap, double glazed window with fitted Venetian blind, tile effect laminate flooring, integrated fridge freezer, integrated dishwasher, space and plumbing for further appliances, tiled splash backs, feature radiator and door to garden.
First Floor Landing
With loft access and airing cupboard.
Master Bedroom (3.76m x 2.87m (12'4" x 9'5"))
Having double glazed window to the rear, radiator, his and her built in wardrobes with drawers, shelving, hanging rail and overhead storage, ceiling coving and t.V point.
En-Suite Shower Room
Being a two piece suite comprising shower cubicle with electric shower, vanity wash hand basin, double glazed opaque window, partly tiled walls, chromium heated towel rail and ceiling spot lights.
Bedroom Two (3.12m x 2.34m (10'3" x 7'8"))
With double glazed window to front, radiator, dado rail and ceiling coving.
Bedroom Three (2.90m x 2.13m (9'6" x 7'0"))
With double glazed window to front, cabin bed, bt point and radiator.
Family Bathroom
Buyer note: This bathroom is currently in the process of being newly refitted, photos will be available shortly.
The suite will comprise a three piece white suite consisting of panelled bath with central mixer tap, low level w.C, wash hand basin, double glazed opaque window, wood effect vinyl flooring, radiator and partly tiled walls.
Outside
Rear Garden
Offers a combination of paved patios whilst being mostly laid to lawn with planted borders, mature trees and outside tap all within the enclosed fenced boundaries with side gated access.
Front Garden
Being laid to lawn whilst the driveway is tarmacadamed providing off road parking for multiple vehicles and leading to the garage.
Single Garage (4.83m x 2.41m (15'10" x 7'11"))
Having up-and-over access door, rear courtesy door, light and power supply and wall mounted boiler.
Property Location
Marketed by Sinclair Estate Agents - Coalville
Disclaimer Property descriptions and related information displayed on this page are marketing materials provided by Sinclair Estate Agents - Coalville. estateagents365.uk does not warrant or accept any responsibility for the accuracy or completeness of the property descriptions or related information provided here and they do not constitute property particulars. Please contact Sinclair Estate Agents - Coalville for full details and further information.


