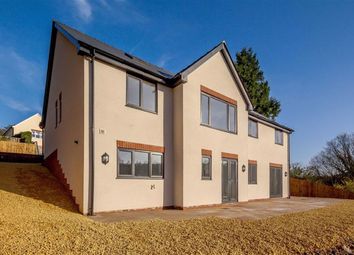Detached house for sale in Cinderford GL14, 4 Bedroom
Quick Summary
- Property Type:
- Detached house
- Status:
- For sale
- Price
- £ 475,000
- Beds:
- 4
- Baths:
- 4
- Recepts:
- 2
- County
- Gloucestershire
- Town
- Cinderford
- Outcode
- GL14
- Location
- Buckshaft Road, Cinderford, Gloucestershire GL14
- Marketed By:
- Archer & Co
- Posted
- 2024-04-21
- GL14 Rating:
- More Info?
- Please contact Archer & Co on 01291 326893 or Request Details
Property Description
Brand new individually designed detached four/five bedroomed split-level house, built to a very high specification, and nestled on the edge of the village of Ruspidge in the famous Royal Forest of Dean which is characterised by more than 42 square miles of mixed woodland and is one of the oldest surviving ancient woodlands in England.
The M48 motorway is approximately 17 miles distant giving onward access to Bristol, London, Newport or Cardiff with the towns of Cinderford, Lydney and Coleford all within a short driving distance and offering a range of facilities including schools, restaurants, pubs, wine bars, shops, leisure facilities and supermarkets.
The accommodation has been thoughtfully laid out to provide light and airy rooms ideal for the growing family with larger than average elevated gardens to front, side and rear.
Individually designed split-level brand-new house
Four/five bedrooms
Magnificent kitchen/family room
Approached Off A Shared Driveway Culminating In Ample Parking Area, The Flagstone Path Leads To The Double-Glazed Door Into:-
Entrance Hall
Cupboard housing hot water cylinder. Under stairs storage cupboard. Floor tiles.
Study / Bedroom Five (3.86m x 2.61m (12'8" x 8'7"))
Bathroom
Comprising bath with central mixer tap, low level, close coupled wc and wash hand basin. Ladder style radiator. Fully tiled.
Sitting Room (7.36m x 4.48m (24'2" x 14'8"))
Dual aspect. Fine views over forestry.
Bedroom Two (5.17m x 3.88m (17'0" x 12'9"))
En-Suite Shower Room
Comprising shower, pedestal wash hand basin, low level, close coupled wc. Ladder style radiator.
Bedroom One (5.33m x 4.34m (17'6" x 14'3"))
Stairs To Upper Floor And Landing
Dressing Area
Access to eaves storage space.
Bedroom Three (4.81m x 4.57m (15'9" x 15'0"))
Dual aspect Velux windows.
En-Suite Shower Room
Comprising step in shower, low level, close coupled wc and vanity wash hand basin. Ladder style radiator. Fully tiled.
Bedroom Four (4.16m x 3.54m (13'8" x 11'7"))
Dual aspect Velux windows.
En-Suite Shower Room
Comprising step in shower cubicle, low level, close coupled wc and vanity wash hand basin. Ladder style radiator.
Lower Floor
Open Plan Kitchen / Family Room (12.63m x 4.03m (41'5" x 13'3"))
Fitted with a range of base and wall cupboards with worktops. Integral fridge/freezer and dishwasher. 1.5 sink unit with mixer tap. Plumbing for automatic washing machine. Pan drawers. Breakfast bar. Two French doors to terrace. Porcelain floor tiles.
Outside
The gardens and grounds are a blank canvas and being elevated offer fine views over the Forest to the rear.
To the front there is a shared driveway approach leading to ample parking area.
Flagstone path leads to the door and to both sides of the house which in turn lead down to the private and well enclosed rear garden offering an extensive flagstone terrace perfect for al-fresco dining or to sit and enjoy the peace and tranquillity the garden has to offer. There is a steep slope to the rear boundary which lends itself to landscaped terracing.
Coronavirus Precautions & Virtual Viewings
During these difficult times, we are not arranging for any physical viewings to take place. However we may be able to offer you a Virtual Viewing with help from the seller. Simply go ahead and enquire as normal and one of the team will be in touch.
In the meantime, please make sure to consider all of the marketing material for this property including all photographs, floorplans, video tour and location marker.
Legal
You may download, store and use the material for your own personal use and research. You may not republish, retransmit, redistribute or otherwise make the material available to any party or make the same available on any website, online service or bulletin board of your own or of any other party or make the same available in hard copy or in any other media without the website owner's express prior written consent. The website owner's copyright must remain on all reproductions of material taken from this website.
Property Location
Marketed by Archer & Co
Disclaimer Property descriptions and related information displayed on this page are marketing materials provided by Archer & Co. estateagents365.uk does not warrant or accept any responsibility for the accuracy or completeness of the property descriptions or related information provided here and they do not constitute property particulars. Please contact Archer & Co for full details and further information.


