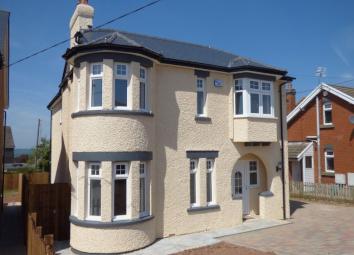Detached house for sale in Cinderford GL14, 5 Bedroom
Quick Summary
- Property Type:
- Detached house
- Status:
- For sale
- Price
- £ 425,000
- Beds:
- 5
- Baths:
- 3
- Recepts:
- 2
- County
- Gloucestershire
- Town
- Cinderford
- Outcode
- GL14
- Location
- Woodville Road, Cinderford GL14
- Marketed By:
- KJT Residential
- Posted
- 2024-04-06
- GL14 Rating:
- More Info?
- Please contact KJT Residential on 01594 540135 or Request Details
Property Description
A substantial detached period five bedroom residence, which has been systematically modernised
Integral Porch
Entrance door to -
Entrance Hall
Windows to front and side, under stairs storage cupboard.
Living Room (21' 9'' x 12' 9'' (6.62m x 3.88m))
Feature turret window to front and further window to front elevation, feature fireplace. Glazed French doors to large Kitchen/Living space.
Study (10' 5'' x 9' 2'' (3.17m x 2.79m))
Hardwood floor, window to side, radiator.
Kitchen/Living Space (26' 1'' x 16' 11'' (7.94m x 5.15m))
Windows and French doors to rear elevation.
Kitchen Area is comprehensively fitted at wall and base level, with Range cooker, integrated fridge/freezer, dishwasher, tiled floor, tiled splashbacks, under unit lighting. Door through to -
Utility Room (10' 9'' x 5' 4'' (3.27m x 1.62m))
With wall and base level units, tiled floor, tiled splashbacks, window, door to outside.
Side Hall
Tiled floor, door to garden. Off which is a -
Cloakroom
Two piece suite, tiled floor, towel rail/radiator, extractor.
First Floor Landing
Airing cupboard.
Master Bedroom (15' 11'' x 11' 6'' (4.85m x 3.50m))
Windows to rear elevation with fine views, radiator. Door to -
Master Bedroom En-Suite
Which has shower enclosure with shower, w.C., wash hand basin, tiling to floor and walls, towel rail/radiator, extractor.
Bedroom 2 (12' 10'' x 11' 2'' (3.91m x 3.40m))
Window to rear with views. Door to -
Bedroom 2 En-Suite
With shower enclosure with shower, w.C., wash hand basin, tiling to floor and walls, window, towel rail/radiator, extractor.
Bedroom 3 (12' 3'' x 10' 6'' (3.73m x 3.20m))
Window to front elevation, turret window, radiator.
Bedroom 4 (13' 8'' x 8' 10'' (4.16m x 2.69m))
Windows to rear with views, radiator.
Family Bathroom (10' 8'' x 9' 1'' (3.25m x 2.77m))
Window to side, separate shower enclosure with shower, bath, w.C., wash hand basin, tiling to floor and walls, downlighters, towel rail/radiator, extractor.
Bedroom 5 (9' 2'' x 7' 9'' (2.79m x 2.36m))
Box bay window to front elevation, radiator.
Outside
To front of property is a large brick paved parking area leading to the side of the property. Side pedestrian access to rear gardens with large sun terrace, Cotswold pea-gravelled pathway, further large parking area with potential for garaging (subject to necessary consent). The gardens are westerly facing and enjoy sun from the afternoon onwards and the westerly aspect from Cinderford is renowned for its beautiful sunsets.
Property Location
Marketed by KJT Residential
Disclaimer Property descriptions and related information displayed on this page are marketing materials provided by KJT Residential. estateagents365.uk does not warrant or accept any responsibility for the accuracy or completeness of the property descriptions or related information provided here and they do not constitute property particulars. Please contact KJT Residential for full details and further information.


