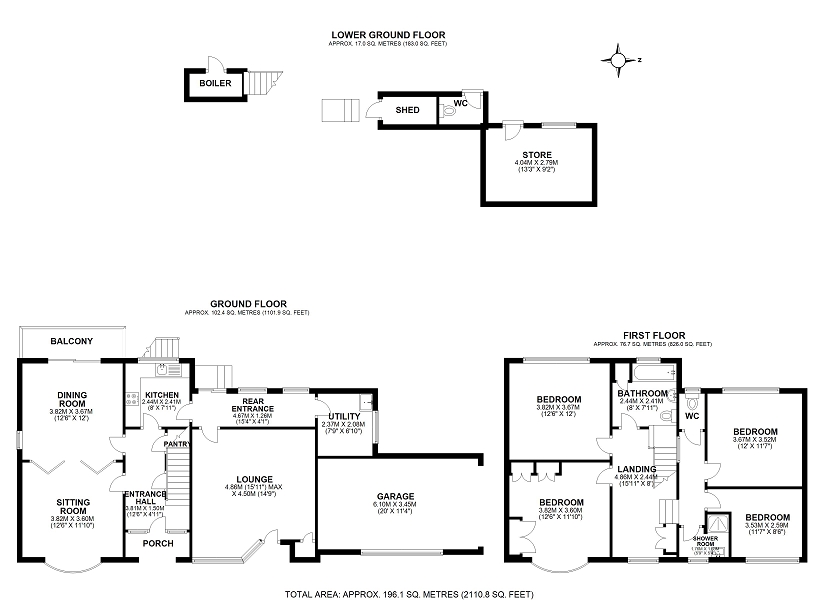Detached house for sale in Cinderford GL14, 4 Bedroom
Quick Summary
- Property Type:
- Detached house
- Status:
- For sale
- Price
- £ 325,000
- Beds:
- 4
- Baths:
- 1
- Recepts:
- 2
- County
- Gloucestershire
- Town
- Cinderford
- Outcode
- GL14
- Location
- Ruspidge Road, Cinderford, Gloucestershire. GL14
- Marketed By:
- Ferrino & Partners
- Posted
- 2024-04-01
- GL14 Rating:
- More Info?
- Please contact Ferrino & Partners on 01594 447897 or Request Details
Property Description
Dene Vista is a substantial property situated on the edge of the Forest of Dean a short distance from the local town. Integral to the house is the original Old Butchers Shop, an ideal studio/annex or the potential to convert to additional living space. The accommodation in the main dwelling is spacious and bright with two comfortable reception rooms and four double bedrooms. There is a surprisingly large private garden and parking space. This attractive property is a great home for family, close to schools, shops and bus route and access into open woodland. It is offered for sale with 'No Onward Chain'.
Hall (12' 10" x 7' 7" Max or 3.91m x 2.31m Max)
Under stair storage cupboard, doors to sitting room, dining room and kitchen, stairs to first floor.
Sitting Room/Dining Area (24' 0" x 12' 4" or 7.31m x 3.76m)
Bay window to front, window to side, bi folding room-dividing doors, sliding patio doors to veranda.
Kitchen (7' 11" x 7' 10" or 2.41m x 2.40m)
Window to rear, door to rear passage.
Rear Hallway (14' 9" x 3' 9" or 4.50m x 1.14m)
Doors to old butchers shop, utility room and rear garden.
Old Butchers Shop (14' 10" x 14' 2" or 4.51m x 4.33m)
Shop front window, door to front.
Utility Room (7' 10" x 6' 11" or 2.38m x 2.10m)
Window to side, sink unit, quarry floor tiles.
Landing (16' 1" x 7' 10" or 4.90m x 2.40m)
Window to front, access to loft space, doors to bedrooms 1,2 and family bathroom, open to inner landing.
Bedroom 1 (12' 6" x 11' 10" or 3.80m x 3.60m)
Window to rear.
Bedroom 2 (14' 11" x 12' 6" or 4.54m x 3.80m)
Bay window to front.
Bedroom 3 (12' 2" x 11' 6" or 3.70m x 3.50m)
Window to rear.
Bedroom 4 (8' 10" x 8' 6" or 2.70m x 2.60m)
Window to front.
Family Bathroom (7' 10" x 7' 10" or 2.40m x 2.40m)
Window to rear, airing cupboard housing hot water cylinder, WC, wash hand basin, bath.
Shower Room (5' 9" x 3' 11" or 1.75m x 1.20m)
Window to front, step in shower (direct supply) wash hand basin.
Cloakroom (4' 8" x 2' 11" or 1.43m x 0.90m)
Window to rear, WC.
Outside
The parking space is at the front of the property. There is access to the rear garden from the side. Doors from the sitting room open out onto the balcony which overlooks the gently sloping lawn and borders. It is an L shaped garden, part of which is concealed by mature hedges. Below the house is storage space in the secure lock up outhouses.
Directions
From Littledean Hill Road at the top of Cinderford, proceed down hill on St Whites Road (B4226) for just over half a mile. Turn left into Ruspidge Road. The property is the first house on the right hand side.
Directions
From Littledean Road at the top of Cinderford, proceed down hill on St Whites Road (B4226) for just over half a mile. Turn left into Ruspidge Road. The property is the first house on the right hand side.
Property Location
Marketed by Ferrino & Partners
Disclaimer Property descriptions and related information displayed on this page are marketing materials provided by Ferrino & Partners. estateagents365.uk does not warrant or accept any responsibility for the accuracy or completeness of the property descriptions or related information provided here and they do not constitute property particulars. Please contact Ferrino & Partners for full details and further information.


