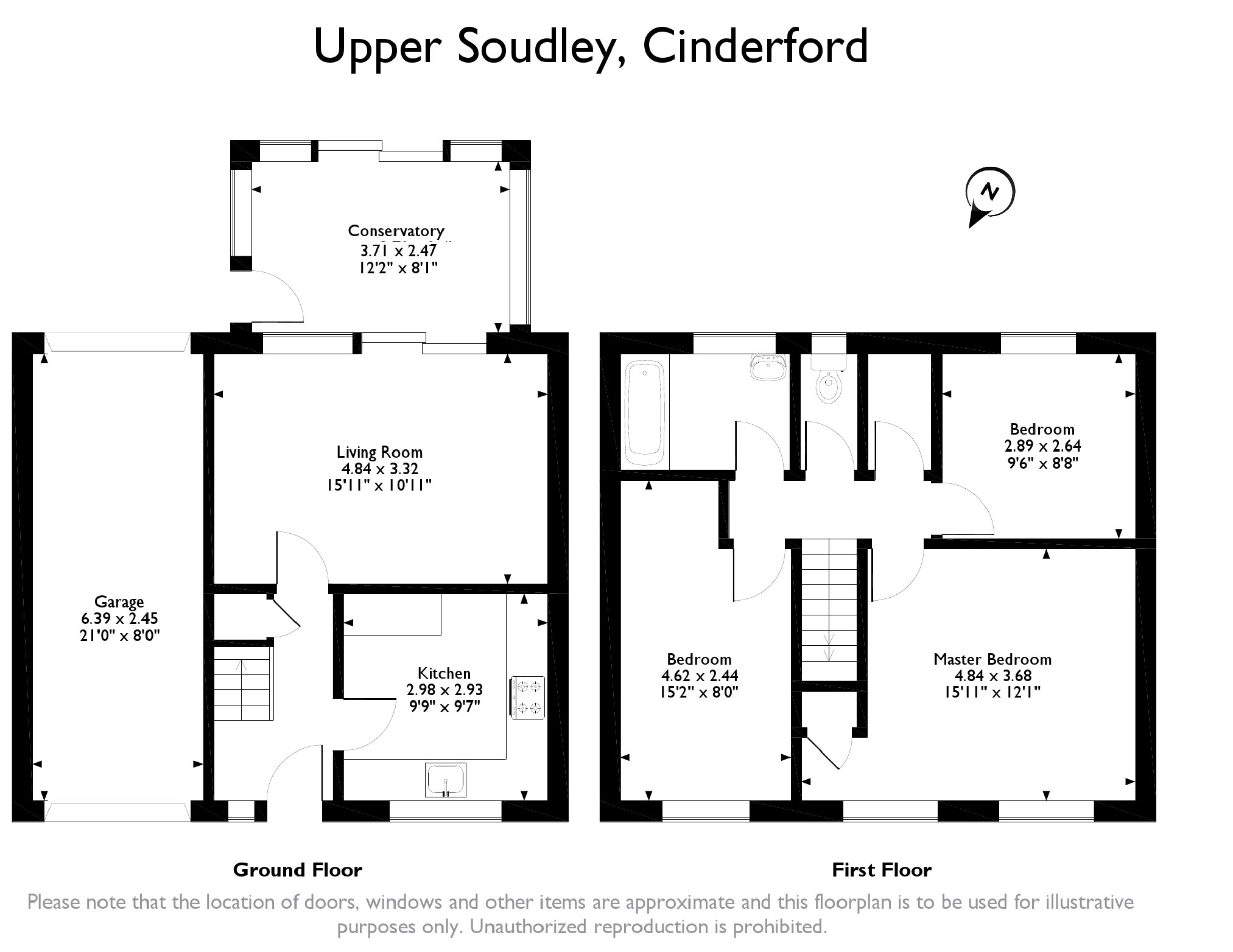Detached house for sale in Cinderford GL14, 3 Bedroom
Quick Summary
- Property Type:
- Detached house
- Status:
- For sale
- Price
- £ 250,000
- Beds:
- 3
- Baths:
- 1
- Recepts:
- 1
- County
- Gloucestershire
- Town
- Cinderford
- Outcode
- GL14
- Location
- Upper Soudley, Cinderford, Gloucestershire GL14
- Marketed By:
- Archer & Co
- Posted
- 2024-04-01
- GL14 Rating:
- More Info?
- Please contact Archer & Co on 01291 326893 or Request Details
Property Description
This delightful detached three bedroom house offers versatile accommodation and is ideal for those wishing to enjoy a rural lifestyle and yet remain within reach of local facilities. Superb views over rolling countryside and the famous Forest of Dean which is characterised by more than 42 square miles of mixed woodland and is one of the oldest surviving ancient woodlands in England. It forms a roughly triangular plateau bounded by the River Wye to the west and north-west and Herefordshire to the north, the River Severn to the south and the City of Gloucester to the east and provides an absolute wealth of outdoor pursuits to include walking, mountain biking, riding to name but a few.
Soudley itself is a small village to the West of Cinderford approximately 3 miles from Cinderford and 6 miles from Lydney and yet within walking distance of the primary school, village pub, Dean Heritage Centre Museum, Soudley ponds and Bluebell Woods On Bradley Hill.
The accommodation comprises entrance hall, kitchen, living room, conservatory, three bedrooms and family bathroom and separate toilet. There is a very attractive well established rear garden with it's own wishing well and off road driveway parking together with garage to the front.
Approached Off It's Own Brick Paviour Driveway Providing Parking And Leading To The Garage, The Double Glazed Door Leads Leads To:-
Entrance Hall
Kitchen (2.98m x 2.93m (9'9" x 9'7"))
Fitted with a range of base and wall cupboards with worktops incorporating a 1.5 bowl sink unit with mixer tap. Built-in electric oven and hob and extractor over. Plumbing for washing machine and dishwasher. Views over open fields and woodlands.
Living Room (4.84m x 3.32m (15'11" x 10'11"))
Patio doors through to:-
Conservatory (3.71m x 2.47m (12'2" x 8'1"))
Patio doors to the rear with glorious outlook onto the gardens.
Stairs To First Floor And Landing
Bedroom One (4.84m x 3.68m (15'11" x 12'1"))
(Front) Views of open fields on woodlands.
Bedroom Two (4.62m x 2.44m (15'2" x 8'0"))
(Front) Views of open fields and woodlands.
Bedroom Three (2.89m x 2.64m (9'6" x 8'8"))
(Rear)
Family Bathroom
Comprising bath with shower over and pedestal wash hand basin.
Separate Toilet
With low level wc.
To the front the gardens enjoy views over open fields with brick paviour driveway providing ample off road parking and garage with up and over door, power and light.
The well-established gardens lying to the rear of the property are a particular feature of this property, with views of the Forest offering an idyllic setting for observing the myriad of local birdlife which frequent the garden as a result. The gardens also have their very own Wishing Well, patio area and garden shed.
Agents note
The property also benefits from planning permissions (P0112/17/ful and P1735/18/ful) for the demolition of the existing conservatory, erection of a two storey rear extension, erection of a porch on front elevation, conversion of existing garage into habitable space and external works including removal of front boundary to provide parking.
You may download, store and use the material for your own personal use and research. You may not republish, retransmit, redistribute or otherwise make the material available to any party or make the same available on any website, online service or bulletin board of your own or of any other party or make the same available in hard copy or in any other media without the website owner's express prior written consent. The website owner's copyright must remain on all reproductions of material taken from this website.
Property Location
Marketed by Archer & Co
Disclaimer Property descriptions and related information displayed on this page are marketing materials provided by Archer & Co. estateagents365.uk does not warrant or accept any responsibility for the accuracy or completeness of the property descriptions or related information provided here and they do not constitute property particulars. Please contact Archer & Co for full details and further information.


