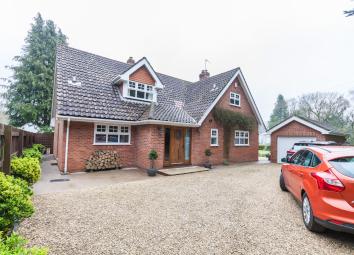Detached house for sale in Chepstow NP16, 4 Bedroom
Quick Summary
- Property Type:
- Detached house
- Status:
- For sale
- Price
- £ 769,950
- Beds:
- 4
- Baths:
- 3
- Recepts:
- 2
- County
- Monmouthshire
- Town
- Chepstow
- Outcode
- NP16
- Location
- Tidenham Chase, Chepstow NP16
- Marketed By:
- Housesimple
- Posted
- 2024-03-29
- NP16 Rating:
- More Info?
- Please contact Housesimple on 0113 482 9379 or Request Details
Property Description
House Simple is pleased to present this individual detached property in the highly sought after and desirable location of Tidenham Chase, just some 3 miles outside Chepstow. Located in delightful rural countryside with outstanding views over fields, woodland and the Severn estuary and beyond. The property lies within an area of outstanding natural beauty and within easy access to M4/ M5 motorways and railways links via Chepstow station.
This charming and unique country house has been extended and refurbished to a high standard and stands in grounds of approximately 0.65 of an acre, which include decking and pretty gardens. A gated entrance leads driveway with ample parking area and garage.
The accommodation briefly comprises, kitchen/family room, dinning room, living room, downstairs cloak room, four bedrooms, en-suite bathroom to master and family bathroom.
Solid Oak front door leading to hall:-
Hall:- Solid enginered oak flooring with impressive view of galleried landing.Large understairs versatile storage cupboard and further shoe/coat cupboard.
Kitchen / Family Room:- 7.77m x 4.67m (25'6" x 15'4") Fitted with a range of base and wall cupboards with solid wood walnut work tops incorporating a sink unit with mixer tap. Integral dishwasher, Integral fridge. Pan drawers, double oven. Four-ring electric hob with extractor over. Travertine floor tiles. Doors open to Dinning room
Dining Room:- 5.23m x 3.20 (17' '2" x 10'6"). Large French window to Garden with stunning views.
Living Room: - 6.16 m x 4.08m ( 20' 3 "x 15' 1 "). Fireplace housing multi-fuel wood burning stove. 3 French doors to garden and stunning views.
Bedroom Four:- 4.62m x 3.12 m (15.2" x 10'3) - Feature fireplace and views to garden.
Down stairs cloakroom:- Wash hand basin and low level wc.
Stairs To First Floor And Landing
Landing: - Impressive galleried landing with high and interesting ceiling.Good light and views to the front of the property. Large airing cupboard with plenty of storage space.
Master bedroom with en suite bathroom:- 5.26 x 4.01 ( 17'3 x 13'2 ) Juliette balcony and outstanding views of the estuary and gardens. Fitted wardrobe.
En-Suite Bathroom: - Comprising bath with mixer tap. Shower. Vanity wash hand basin. Low level wc.
Bedroom Two: - 3.58m x 3.15m (11'9 x 10'4") - Fitted wardrobe and outstanding view to the estuary and fields.
Bedroom three: - 3.40m x 3.31m (11'2" x 10'10") Fitted wardrobe with outststanding views to the estuary.
Garden:-
Enjoying a lovely landscaped garden of approximately 0.65 of an acre with superb views over the surrounding countryside and the severn estuary and beyond. This South facing garden, which enjoys sun all day are a superb and key feature of this excellent house and surrounds the property with a wide variety of trees and mature plants throughout. In various parts of the garden there is the opportunity to enjoy the sun or shade, including a decking area.
Throughout the garden there are several interesting features such as a pergola covered in climbing plants to include wisteria and honeysuckle, fruit trees that include several mature apple trees, and a cherry tree. The gardens are extremely private and not overlooked.
Outbuildings:- Wood shed
In Summary:- The accomodation is very well presented and comprises a large entrance hall with cloakroom, sitting room, dining room, a very large fitted kitchen with a family area with seating area. A very impressive gallery landing with a large master bedroon with en suite and three further bedrooms all with outstanding views of the estuary and rolling countryside.
Externally the garden is well kept and lanscaped with several mature apple trees and Cherry tree. A single detached garage with side entrance and a very large entertaining.patio overlooking wonderful views.
The property has all newly double glazed windows recently installed in 2018 throughout and the property is freehold.
Property Location
Marketed by Housesimple
Disclaimer Property descriptions and related information displayed on this page are marketing materials provided by Housesimple. estateagents365.uk does not warrant or accept any responsibility for the accuracy or completeness of the property descriptions or related information provided here and they do not constitute property particulars. Please contact Housesimple for full details and further information.


