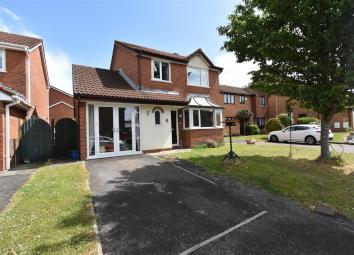Detached house for sale in Chepstow NP16, 3 Bedroom
Quick Summary
- Property Type:
- Detached house
- Status:
- For sale
- Price
- £ 309,950
- Beds:
- 3
- Baths:
- 2
- Recepts:
- 2
- County
- Monmouthshire
- Town
- Chepstow
- Outcode
- NP16
- Location
- Well Close, Bulwark, Chepstow NP16
- Marketed By:
- Moon and Co Estate Agents
- Posted
- 2024-04-01
- NP16 Rating:
- More Info?
- Please contact Moon and Co Estate Agents on 01291 639094 or Request Details
Property Description
Since purchasing this property approximately a year and a half ago, the current owner has refurbished the property to include new ground floor w.c., superb living room, most generous open plan kitchen/dining room with a further reception room. To the first floor, master bedroom with updated en-suite shower room and two bedrooms. There is also newly installed upvc double glazing throughout, to exclude the ground floor w.c., and combination boiler. Driveway parking to the front elevation and low maintenance gardens to the rear. The property itself is situated within a sought after convenient location. Local amenities can be found at Bulwark and Thornwell. The market town of Chepstow is also close at hand with its attendant range of facilities. You will find bus and rail links here. The A48, M48 and M4 motorway network bring Newport, Cardiff and Bristol within easy commuting distance.
Ground Floor
Open porch with outside sensor lighting leading to obscure double glazed and composite panelled door into reception hall.
Reception Hall
Wood effect flooring. Panelled radiator. Stairs to first floor landing. Door to ground floor w.c. Door to living room.
Ground Floor W.C.
Low level w.c. Wash hand basin with chrome mixer tap and tiled splash back. Panelled radiator. Obscure upvc double glazed window to front elevation.
Living Room (4.88m maximum to bay x 4.04m maximum to recess (16)
Coving. Wood effect flooring. Panelled radiator. Upvc double glazed window to front elevation. Open to open plan kitchen/dining room.
Kitchen/Dining Room (7.67m x 3.12m (25'2" x 10'3"))
Superb range of base and eye level storage units and large wine rack. One and a half bowl stainless steel sink and mixer tap set into copper effect work surfaces. Pull out recycle bin unit. Built-in electric oven. Four ring electric touch control set into copper effect work surface, stainless steel splash back, extractor hood and lighting over. Integrated fridge/freezer and dishwasher. Plumbing and space for automatic washing machine (available by separate negotiation). Tile effect flooring. Useful under stairs storage cupboard. Panelled radiator. Upvc double glazed window to rear elevation. Obscure upvc double glazed and panelled door to rear of kitchen area. Upvc double glazed French doors off the dining area. Glazed and panelled door to study/play room.
Study/Play Room (5.03m x 2.26m (16'6" x 7'5"))
Panelled radiator. Upvc double glazed French doors to front elevation.
First Floor Stairs And Landing
Access to loft inspection point with drop down ladder and part boarding. Useful storage cupboard. Doors off.
Bedroom 1 (3.18m x 3.15m (10'5" x 10'4"))
Panelled radiator. Upvc double glazed window to front elevation. Door to en-suite shower room.
En-Suite Shower Room
Low level dual push button flush w.c. Pedestal wash hand basin. Shaver point. Extractor fan. Double enclosure with mains fixed head shower and separate shower attachment. Chrome towel radiator. Wood effect flooring. Part tiling to walls. Obscure upvc double glazed window to side elevation.
Bedroom 2 (3.15m x 2.90m (10'4" x 9'6"))
Panelled radiator. Upvc double glazed window to rear elevation.
Bedroom 3 (2.11m x 1.88m (6'11" x 6'2"))
Recess for hanging space and shelving. Panelled radiator. Upvc double glazed window to front elevation.
Bathroom
Modern suite to include low level w.c. Pedestal wash hand basin. Bath. Extractor fan. Part tiling to walls. Chrome towel radiator. Obscure upvc double glazed window to rear elevation.
Outside
To the front driveway parking, the remainder of the garden being laid to lawn with a maturing Rowan tree. Gate and footpath to the side of the property lead to the rear gardens with full width sun terrace. Steps up to astroturfed areas for ease of maintenance with further steps leading to seating area. There is also outside lighting and water tap.
Property Location
Marketed by Moon and Co Estate Agents
Disclaimer Property descriptions and related information displayed on this page are marketing materials provided by Moon and Co Estate Agents. estateagents365.uk does not warrant or accept any responsibility for the accuracy or completeness of the property descriptions or related information provided here and they do not constitute property particulars. Please contact Moon and Co Estate Agents for full details and further information.


