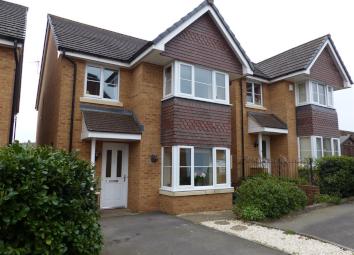Detached house for sale in Chepstow NP16, 4 Bedroom
Quick Summary
- Property Type:
- Detached house
- Status:
- For sale
- Price
- £ 299,950
- Beds:
- 4
- Baths:
- 2
- Recepts:
- 1
- County
- Monmouthshire
- Town
- Chepstow
- Outcode
- NP16
- Location
- Sedbury Court, Sedbury, Chepstow NP16
- Marketed By:
- Moon and Co Estate Agents
- Posted
- 2024-04-02
- NP16 Rating:
- More Info?
- Please contact Moon and Co Estate Agents on 01291 639094 or Request Details
Property Description
3 Sedbury Court comprises a detached two storey property occupying a pleasant position within this established cul-de-sac in the popular village of Sedbury located on the outskirts of Chepstow with its attendant range of local facilities. Local schools and shops are also near at hand. Chepstow is also noteworthy as it enjoys excellent road access via the M48 motorway bringing Cardiff and Bristol within commuting distance.
Entrance Hall
Door to front elevation. Stairs off. Window to side.
Cloakroom Wc
Appointed with a low level wc and wash hand basin with window to side elevation.
Living Room (5.38m x 3.12m (17'8 x 10'3))
An attractive principal reception room with bay window to front elevation.
Kitchen/Dining Room (5.26m x 4.32m maximum (17'3 x 14'2 maximum ))
A super family kitchen with an extensive range of base and eye level storage with ample work surfacing over. Integrated dishwasher, fridge and freezer along with electric double oven with gas hob and extractor. Inset sink unit with tiled splashbacks. Window and French doors to rear garden.
Utility Room
With sink unit. Space for washing machine and tumble dryer. Wall mounted gas fired boiler providing domestic hot water and central heating. Door to side elevation.
First Floor Stairs And Landing
Access hatch to loft space. Airing cupboard with hot water tank. Doors off.
Master Bedroom (3.78m x 3.12m (12'5 x 10'3 ))
With bay window to front elevation. Range of built-in wardrobes.
En-Suite Shower Room
Comprising a three piece suite finished in white offering shower cubicle, low level wc and wash hand basin.
Bedroom 2 (3.73m x 3.05m (12'3 x 10' ))
With window to rear elevation.
Bedroom 3 (2.97m x 1.93m (9'9 x 6'4 ))
With window to rear elevation.
Bedroom 4 (2.64m x 2.44m (8'8 x 8 ))
With window to front elevation.
Family Bathroom
Appointed with a three piece suite comprising panelled bath with shower and mixer over. An extensive vanity unit with ample storage with wash hand basin and low level wc.
Gardens
To the rear a pleasant south-west facing level rear garden laid principally to lawn with sun terrace. There is also side pedestrian access. The property also benefits from two allocated parking spaces along with a single car garage located adjacent to the property with up and over door.
Property Location
Marketed by Moon and Co Estate Agents
Disclaimer Property descriptions and related information displayed on this page are marketing materials provided by Moon and Co Estate Agents. estateagents365.uk does not warrant or accept any responsibility for the accuracy or completeness of the property descriptions or related information provided here and they do not constitute property particulars. Please contact Moon and Co Estate Agents for full details and further information.


