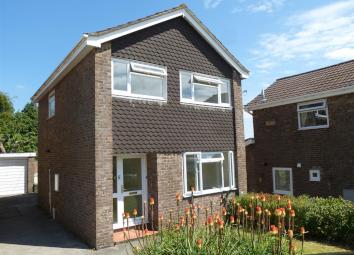Detached house for sale in Chepstow NP16, 3 Bedroom
Quick Summary
- Property Type:
- Detached house
- Status:
- For sale
- Price
- £ 289,950
- Beds:
- 3
- Baths:
- 1
- Recepts:
- 2
- County
- Monmouthshire
- Town
- Chepstow
- Outcode
- NP16
- Location
- Castle Gardens, Chepstow NP16
- Marketed By:
- Moon and Co Estate Agents
- Posted
- 2024-04-02
- NP16 Rating:
- More Info?
- Please contact Moon and Co Estate Agents on 01291 639094 or Request Details
Property Description
5 Castle Gardens is a well appointed, three bedroom, detached home situated within a particularly popular residential location. The property is well presented throughout and briefly comprises reception hall, open plan living room and dining room with access to the kitchen. The first floor has three bedrooms, family bathroom and landing which has a large storage cupboard. There is off road parking and a single garage. The property is a short walk to local primary and secondary schools, Marks and Spencer, Tesco and a variety of pubs and restaurants. There are good bus, road and rail links with the A48, M4 and M48 motorway networks bringing Newport, Cardiff and Bristol all within easy commuting distance.
Ground Floor
Reception Hall
With frosted UPVC double glazed front door. Tiled flooring. Under stairs storage cupboard. Access to the kitchen and living room.
Living Room (4.04m x 3.18m (13'3" x 10'5"))
UPVC double glazed window to front elevation. Feature electric fireplace. Open to dining room.
Dining Room (3.10m x 2.44m (10'2" x 8'0"))
UPVC double glazed window to rear elevation. Access to kitchen.
Kitchen (3.00m x 2.44m (9'10" x 8'0"))
The kitchen consists of:-
Matching range of base and eye level storage units.
Granite effect work tops.
Inset four ring gas hob with extractor over
Electric fan assisted oven.
Stainless steel sink and chrome taps.
Ceramic tiled splash backs and floor.
UPVC double glazed door to the back garden.
First Floor Stairs And Landing
Loft access point. Storage cupboard. UPVC double glazed window to side elevation.
Bedroom 1 (4.06m x 2.82m (13'4" x 9'3"))
UPVC double glazed window to front elevation.
Bedroom 2 (3.07m x 2.84m (10'1" x 9'4"))
UPVC double glazed window to rear elevation.
Bedroom 3 (2.57m x 2.13m maximum (8'5" x 7'0" maximum))
Storage cupboard. UPVC double glazed window to front elevation.
Family Bathroom
The family bathroom consists of a white three piece suite and includes:-
W/C
Pedestal sink with chrome mixer tap.
Panelled bath with chrome mixer tap.
Electric shower over the bath with glass shower screen.
Chrome heated towel rail.
Tiled walls and floor.
Frosted UPVC double glazed window to the rear.
Outside
The property is approached via a driveway leading to the garage. There are level lawned gardens to the front, with well stocked borders and access to the rear garden. The rear garden offers a low maintenance paved seating area with steps and pathway leading to an area laid to stone. The rear garden is bordered by fencing.
Single Garage
With up and over door and power.
Property Location
Marketed by Moon and Co Estate Agents
Disclaimer Property descriptions and related information displayed on this page are marketing materials provided by Moon and Co Estate Agents. estateagents365.uk does not warrant or accept any responsibility for the accuracy or completeness of the property descriptions or related information provided here and they do not constitute property particulars. Please contact Moon and Co Estate Agents for full details and further information.

