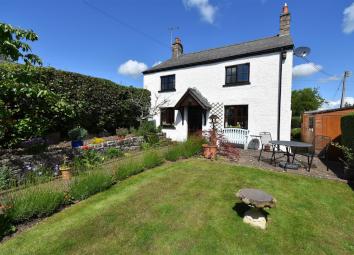Detached house for sale in Chepstow NP16, 3 Bedroom
Quick Summary
- Property Type:
- Detached house
- Status:
- For sale
- Price
- £ 389,950
- Beds:
- 3
- Baths:
- 1
- Recepts:
- 2
- County
- Monmouthshire
- Town
- Chepstow
- Outcode
- NP16
- Location
- Shirenewton, Chepstow NP16
- Marketed By:
- Moon and Co Estate Agents
- Posted
- 2024-04-01
- NP16 Rating:
- More Info?
- Please contact Moon and Co Estate Agents on 01291 639094 or Request Details
Property Description
School House comprises a well presented and characterful cottage situated within this particularly sought after rural village of Shirenewton with an abundance of local facilities. The property benefits from formal dining room giving access to kitchen/breakfast room and access to spacious living room. To the first floor are three bedrooms and fully updated family bathroom. Outside the property benefits from brick paviour parking to the front accessed via wrought iron gates, with well stocked beds and borders. The rear gardens benefit from a sunny aspect with level lawned gardens offering a private, secluded position. Being situated in Shirenewton, local amenities include well respected local primary school, three pubs and local village hall with a further range of amenities in nearby Chepstow and Monmouth. There are good bus, road and rail links with the A48, M4 and M48 motorway networks bringing Newport, Cardiff and Bristol all within easy commuting distance.
Ground Floor
Formal Dining Room (3.99m x 3.05m (13'1" x 10'0"))
Timber glazed front door and window. Stairs to first floor. Stonework archway giving access to living room, also with access to kitchen/breakfast room.
Kitchen/Breakfast Room (3.02m x 2.77m (9'11" x 9'1"))
Offering a matching range of base and eye level storage units with granite effect work tops. Inset stainless steel sink with chrome mixer tap and tiled splashbacks. Four ring stainless steel gas hob with electric oven and extractor over. Integrated fridge and freezer. Double glazed window to front elevation. Laminate flooring.
Living Room (7.24m x 3.28m maximum into alcoves (23'9" x 10'9")
With gas feature fireplace with stone surround. Two windows and door to rear elevation. Window to side elevation.
First Floor Stairs And Landing
With loft access point. Exposed stone archway. Large storage cupboard housing combi-boiler.
Bedroom 1 (3.71m x 3.30m (12'2" x 10'10"))
With window to rear and side elevation.
Bedroom 2 (3.51m x 3.30m (11'6" x 10'10"))
Window to rear elevation.
Bedroom 3 (3.05m x 2.64m (10'0" x 8'8"))
Window to front elevation.
Family Bathroom
Recently updated offering a bespoke style suite benefiting from shower cubicle with chrome mains fed shower over. Roll top free standing bath with chrome mixer tap. Low level w.c. And wash hand basin inset into vanity storage with chrome mixer tap. Part tiled walls. Wood block flooring. Windows to front and side elevation.
Outside
The property is approached via wrought iron gates giving access to brick paviour parking area with raised beds bounded by stonework. Dwarf stone walls. Side access to rear gardens benefiting from brick paviour pathway. Level lawns with well stocked beds and borders offering a cottage style garden in this pleasant secluded position.
Property Location
Marketed by Moon and Co Estate Agents
Disclaimer Property descriptions and related information displayed on this page are marketing materials provided by Moon and Co Estate Agents. estateagents365.uk does not warrant or accept any responsibility for the accuracy or completeness of the property descriptions or related information provided here and they do not constitute property particulars. Please contact Moon and Co Estate Agents for full details and further information.


