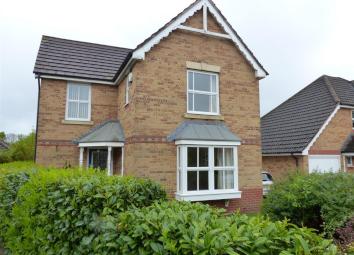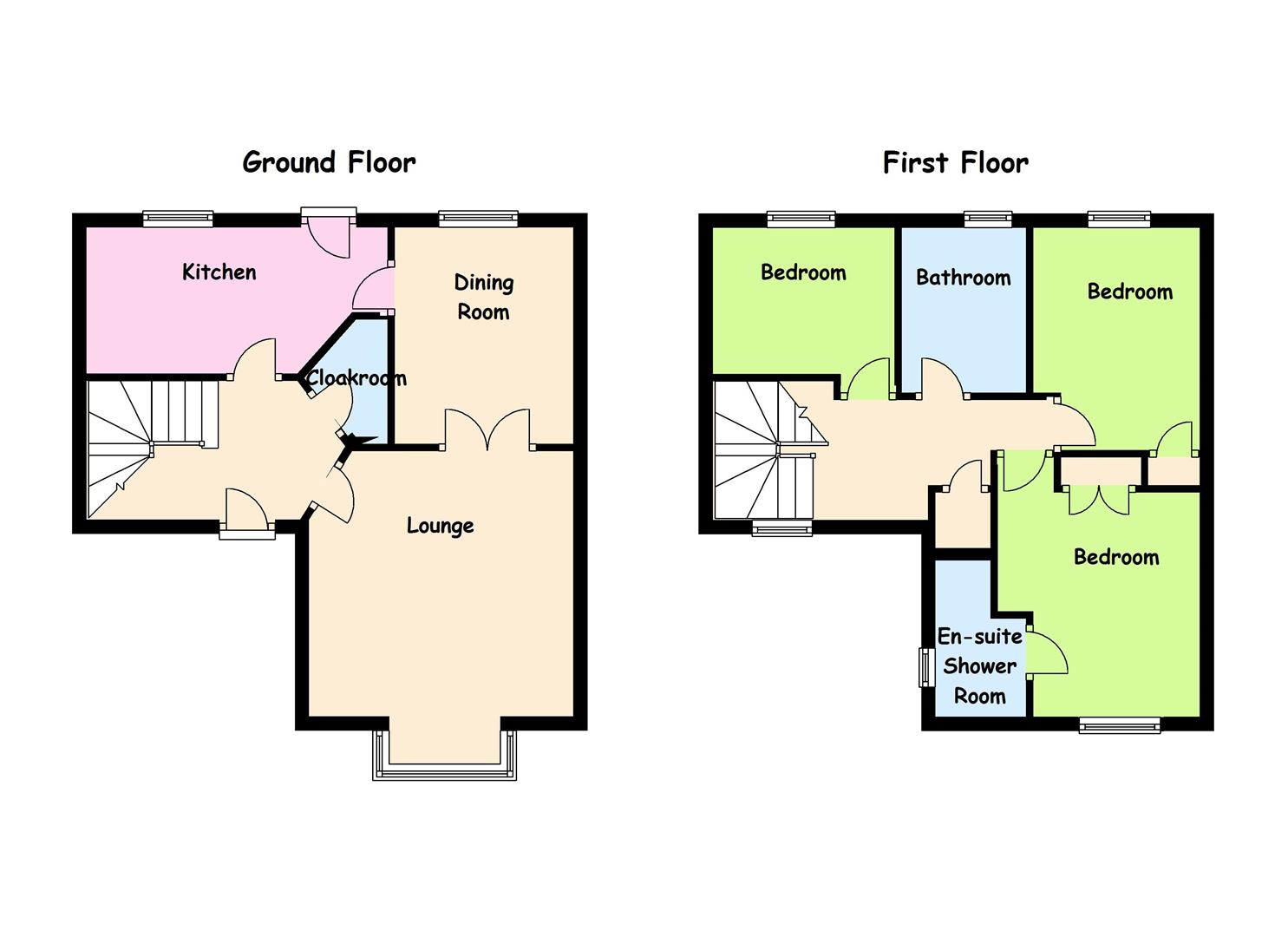Detached house for sale in Chepstow NP16, 3 Bedroom
Quick Summary
- Property Type:
- Detached house
- Status:
- For sale
- Price
- £ 319,950
- Beds:
- 3
- Baths:
- 2
- Recepts:
- 2
- County
- Monmouthshire
- Town
- Chepstow
- Outcode
- NP16
- Location
- St. Lawrence Park, Chepstow NP16
- Marketed By:
- Moon and Co Estate Agents
- Posted
- 2024-04-02
- NP16 Rating:
- More Info?
- Please contact Moon and Co Estate Agents on 01291 639094 or Request Details
Property Description
108 St Lawrence Park comprises of a modern, detached, family house occupying a pleasant position within the established St Lawrence development itself located within walking distance of Chepstow's busy town centre as well as offering excellent road access via the M48 motorway to Cardiff and Bristol.
The property offers entrance hall, living room, separate dining room, well appointed kitchen along with ground floor cloakroom/wc and to the first floor, three bedrooms the master bedrooms benefiting from en-suite shower room as well as family bathroom. The rear gardens are noteworthy as they enjoy a southerly aspect. To the side of the property is a detached garage with driveway giving parking space for up to three vehicles.
Entrance Hall
With half glazed door to front elevation leading from the storm porch. Stairs off. Under stairs storage cupboard.
Cloakroom/Wc
Appointed with a low level wc. Wash hand basin and tiled splashbacks.
Living Room (3.99m x 3.73m (13'1 x 12'3 ))
A pleasant reception room with deep bay window to front elevation. Feature fire surround. Glazed double doors to dining room.
Dining Room (2.97m x 2.39m (9'9 x 7'10 ))
With window overlooking the rear gardens.
Kitchen (4.24m xc 2.06m maximum (13'11 xc 6'9 maximum ))
Appointed with a matching range of base and eye level storage units with ample work surfacing over. Inset single drainer sink unit. Fitted 4 ring gas hob with separate electric oven with extractor hood over. Space for washing machine and fridge. Window and door to rear garden.
First Floor Stairs And Landing
With window to front elevation.
Master Bedroom (3.35m x 3.35m (11' x 11' ))
With built-in wardrobe. Window to front elevation.
En-Suite Shower Room
Appointed with a three piece suite comprising step-in shower cubicle. Low level wc and wash hand basin. Window to front elevation.
Bedroom 2 (3.10m x 2.34m (10'2 x 7'8 ))
With built-in wardrobe. Window to rear elevation.
Bedroom 3 (2.59m x 2.26m (8'6 x 7'5 ))
With window to rear.
Bathroom
Appointed with a three piece suite comprising low level wc. Panelled bath. Pedestal wash hand basin. Tiled surround with window to rear.
Gardens
To the front with lawned area with side driveway giving access to the single car garage with up and over door. The rear garden is level and laid principally to lawn with patio area and enjoys a sunny aspect.
Property Location
Marketed by Moon and Co Estate Agents
Disclaimer Property descriptions and related information displayed on this page are marketing materials provided by Moon and Co Estate Agents. estateagents365.uk does not warrant or accept any responsibility for the accuracy or completeness of the property descriptions or related information provided here and they do not constitute property particulars. Please contact Moon and Co Estate Agents for full details and further information.


