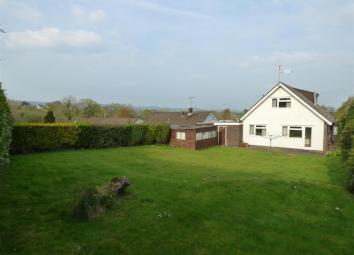Detached house for sale in Chepstow NP16, 4 Bedroom
Quick Summary
- Property Type:
- Detached house
- Status:
- For sale
- Price
- £ 329,950
- Beds:
- 4
- Baths:
- 2
- Recepts:
- 2
- County
- Monmouthshire
- Town
- Chepstow
- Outcode
- NP16
- Location
- Orchard Rise, Shirenewton, Chepstow NP16
- Marketed By:
- Moon and Co Estate Agents
- Posted
- 2024-04-02
- NP16 Rating:
- More Info?
- Please contact Moon and Co Estate Agents on 01291 639094 or Request Details
Property Description
4 Orchard Rise comprises of a detached chalet bungalow occupying an enviable position in this quiet cul-de-sac located in the popular village of Shirenewton. The village itself is conveniently located approximately four miles from the historic town of Chepstow with an excellent range of shopping and schooling facilities to compliment the local village school in Shirenewton/Mynyddbach. The M48 motorway at Chepstow also brings Cardiff and Bristol within commuting distance. Although maintained to a good standard, the property does require some cosmetic updating and therefore offers an excellent opportunity for creating a bespoke family house.
Ground Floor
Entrance Hall
With door to side elevation. Stairs off. Under stairs storage cupboard.
Living Room (4.57m x 3.35m (15'0" x 11'0"))
With picture window and door to front garden with open views. Feature fireplace.
Kitchen/Dining Room (5.64m x 3.25m (18'6" x 10'8"))
The kitchen area being appointed with a matching range of storage units with ample work surfacing over. Inset one bowl and single drainer sink unit. Window and door to side elevation. The dining area affords a window to front elevation with attractive views. Leading off to the side of the kitchen is a lean-to utility area.
Utility Area (3.66m x 1.52m (12'0" x 5'0"))
With single drainer sink unit. Door to garden.
Bedroom 3 (3.86m x 2.79m (12'8" x 9'2"))
With window to rear elevation.
Bedroom 4 (3.78m x 2.84m (12'5" x 9'4"))
With window and French door to rear garden.
Bathroom
Appointed with a three piece suite comprising panelled bath, low level w.C. And wash hand basin. Window to side.
First Floor Stairs And Landing
Bedroom 1 (3.86m x 3.35m (12'8" x 11'0"))
With window to front elevation with open views. Eaves storage.
Bedroom 2 (3.86m x 3.35m (12'8" x 11'0"))
With window to rear elevation. Eaves storage.
Shower Room
Appointed with a three piece suite comprising shower, low level w.C. And wash hand basin. Window to side.
Study/Box Room (1.96m x 1.83m (6'5" x 6'0"))
With velux roof light.
Outside
Garage
Attached single car garage with secondary prefabricated garage being approached via driveway offering ample parking.
Garden
To the front, laid to lawn with attractive open views. To the rear a pleasant large, enclosed lawned garden with mature hedging, facing west.
Property Location
Marketed by Moon and Co Estate Agents
Disclaimer Property descriptions and related information displayed on this page are marketing materials provided by Moon and Co Estate Agents. estateagents365.uk does not warrant or accept any responsibility for the accuracy or completeness of the property descriptions or related information provided here and they do not constitute property particulars. Please contact Moon and Co Estate Agents for full details and further information.

