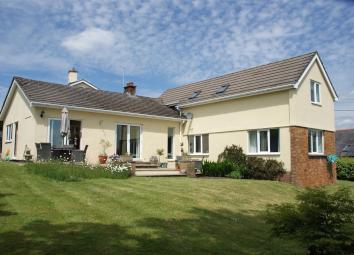Detached house for sale in Chepstow NP16, 5 Bedroom
Quick Summary
- Property Type:
- Detached house
- Status:
- For sale
- Price
- £ 529,950
- Beds:
- 5
- Baths:
- 3
- Recepts:
- 2
- County
- Monmouthshire
- Town
- Chepstow
- Outcode
- NP16
- Location
- Old School Lane, Mynyddbach, Shirenewton, Chepstow NP16
- Marketed By:
- Moon and Co Estate Agents
- Posted
- 2024-04-07
- NP16 Rating:
- More Info?
- Please contact Moon and Co Estate Agents on 01291 639094 or Request Details
Property Description
Summerhill comprises of an individually designed and constructed family house occupying an enviable position within this established village with good local schooling at the village school as well as other amenities in nearby Chepstow. Also offering access to the M48 motorway bringing Cardiff and Bristol within commuting distance.
Summerhill is particularly noteworthy as it enjoys reasonably level gardens with extensive views and a sunny aspect. The accommodation is well appointed throughout and viewing is highly recommended.
Reception Hall (3.66m x 3.15m maximum (12' x 10'4 maximum ))
With UPVC entrance door to front elevation. UPVC window to rear overlooking the garden. Two useful cloak/storage cupboards. Wide steps with double doors lead to the living room. Access to roof space.
Living Room (6.63m x 3.68m (21'9 x 12'1))
A spacious and airy reception room with French doors to rear sun terrace with attractive views. Window to front elevation. Feature fireplace with attractive surround (functional).
Kitchen/Dining Room (6.60m x 2.74m (21'8 x 9'))
Updated with a good quality range of base and eye level storage units to include integrated fridge and freezer, washer/dryer, and dishwasher. Rangemaster oven with hob. Integrated Neff microwave oven. Ceramic tiled splashbacks with extractor hood. Attractive granite work surfacing. Tiled flooring leading through to the dining area which benefits from French doors to the sun terrace. The kitchen also has a window and door to side elevation.
Study/Bedroom 5 (3.48m x 2.97m (11'5 x 9'9 ))
Being approached from the main hallway. With window to side elevation.
Stair Hall
Window to garden. Stairs off. Under stairs storage area. Useful cloaks/storage cupboard.
Bathroom
Tastefully updated in 2019 with a contemporary and stylish three piece suite comprising panelled bath with shower over, low level wc and wash hand basin which is a vanity wall hung unit. Attractive ceramic tile finish to walls and flooring. Chrome towel radiator. Window to side elevation.
Bedroom 3 (3.48m x 2.84m (11'5 x 9'4))
A light and airy room with windows to front and side elevations, with views over garden.
Bedroom 4 (2.67m x 2.54m maximum (8'9 x 8'4 maximum ))
With window to side elevation. Built-in storage cupboard.
First Floor Stairs And Landing
With two velux roof lights. Access to roof space.
Bedroom 1 (3.45m x 2.84m (11'4 x 9'4 ))
With arched entrance with storage cupboard leading to the spacious bedroom. Fitted double wardrobe. With windows to front and side elevation with extensive rural views.
En-Suite Shower Room
Appointed with a three piece suite comprising step-in shower cubicle, low level wc and wash hand basin. Ceramic tiled finish to walls. Chrome towel radiator. Velux roof light.
Bedroom 2 (3.25m x 3.12m (10'8 x 10'3))
With window to front elevation. Fitted double wardrobe.
En-Suite Bathroom
Appointed with panelled bath. Low level wc and wash hand basin. Mosaic tiling to walls. Tiling to floor roof light.
Gardens
The property is approached via its own private driveway offering parking for 4 vehicles giving access to the single car garage with up and over door, power and lighting. Also housing the gas fired combination boiler providing domestic hot water and central heating. The remainder of the gardens are laid extensively to lawn with attractive south and south-easterly views across the beautiful and unspoiled countryside. In general the gardens, as well as laid to lawn offer attractive and secluded sun terrace along with mature flower and shrub borders.
Property Location
Marketed by Moon and Co Estate Agents
Disclaimer Property descriptions and related information displayed on this page are marketing materials provided by Moon and Co Estate Agents. estateagents365.uk does not warrant or accept any responsibility for the accuracy or completeness of the property descriptions or related information provided here and they do not constitute property particulars. Please contact Moon and Co Estate Agents for full details and further information.

