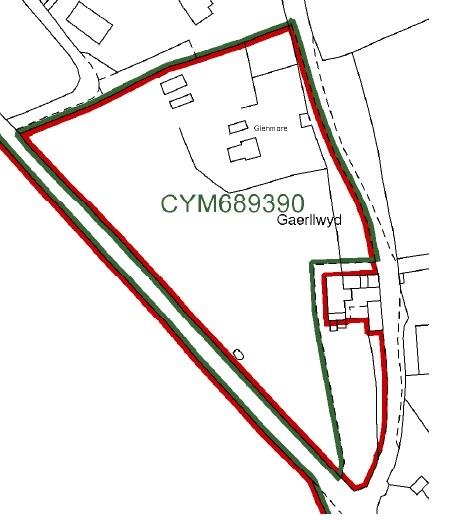Detached house for sale in Chepstow NP16, 3 Bedroom
Quick Summary
- Property Type:
- Detached house
- Status:
- For sale
- Price
- £ 499,950
- Beds:
- 3
- Baths:
- 2
- Recepts:
- 2
- County
- Monmouthshire
- Town
- Chepstow
- Outcode
- NP16
- Location
- Gaerllwyd, Shirenewton, Chepstow NP16
- Marketed By:
- Moon and Co Estate Agents
- Posted
- 2024-04-22
- NP16 Rating:
- More Info?
- Please contact Moon and Co Estate Agents on 01291 639094 or Request Details
Property Description
Glenmore comprises of an individually designed and constructed house dating the from the 1950's occupying an enviable position near to the sought after village of Shirenewton. Standing within its own mature gardens with the potential to acquire additional land if required.
Currently offering reception hall, living room, dining room, kitchen plus ground floor wet room and to the first floor, three good sized bedrooms along with bathroom and wc. All requiring renovation and improvement throughout but also affording the potential to extend to create an impressive, spacious family house.
Ground Floor
Entrance Porch
With door to front elevation. Ceramic tiled flooring.
Reception Hall (3.48m x 2.87m (11'5 x 9'5 ))
With glazed entrance door and side screen. Stairs off. Exposed wood flooring. Cloaks/storage cupboard.
Living Room (4.65m x 3.66m (15'3 x 12'))
With windows to front, rear and side elevation. Fireplace.
Dining Room (4.04m x 3.86m (13'3 x 12'8 ))
Windows to front and side elevation. Wood burning stove.
Kitchen (4.06m x 2.90m (13'4 x 9'6 ))
With a range of storage units. Window to rear elevation. Door to rear elevation. Oil fired central heating boiler providing domestic hot water and central heating.
Wet Room
Appointed with low level wc, walk-in shower area and wash hand basin. Window to rear.
First Floor Stairs And Landing
Spacious landing area with window to front elevation.
Bedroom 1 (4.57m x 3.66m (15' x 12'))
With windows to front, rear and side elevation.
Bedroom 2 (4.50m x 3.78m (14'9 x 12'5))
With window to front elevation.
Bedroom 3 (2.84m x 2.26m (9'4 x 7'5 ))
With window to rear.
Bathroom
With panelled bath and wash hand basin. Window to rear.
Cloakroom/Wc
With low level wc.
Outside
Gardens
Glenmore is approached via its own private driveway with double wrought iron entrance gates, leading to the detached single car garage. The gardens fundamentally laid to lawn with mature borders with attractive far reaching views towards The Severn Estuary and The Vale Of Usk. The vendors are also to offer (subject to negotiation) adjoining land if required).
Property Location
Marketed by Moon and Co Estate Agents
Disclaimer Property descriptions and related information displayed on this page are marketing materials provided by Moon and Co Estate Agents. estateagents365.uk does not warrant or accept any responsibility for the accuracy or completeness of the property descriptions or related information provided here and they do not constitute property particulars. Please contact Moon and Co Estate Agents for full details and further information.


