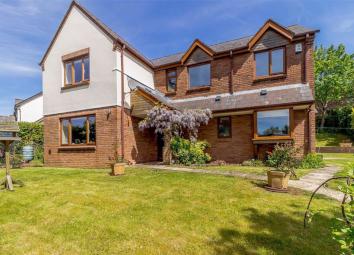Detached house for sale in Chepstow NP16, 5 Bedroom
Quick Summary
- Property Type:
- Detached house
- Status:
- For sale
- Price
- £ 590,000
- Beds:
- 5
- Baths:
- 2
- Recepts:
- 3
- County
- Monmouthshire
- Town
- Chepstow
- Outcode
- NP16
- Location
- The Smithy, Devauden, Monmouthshire NP16
- Marketed By:
- Archer & Co
- Posted
- 2024-04-16
- NP16 Rating:
- More Info?
- Please contact Archer & Co on 01291 326893 or Request Details
Property Description
This well presented detached five bedroomed family home has been much improved by the Vendors over the past three years to include a magnificent kitchen/breakfast room, cloakroom, en suite and bathroom. The light and airy rooms offer versatile accommodation for the most discerning of families.
The property is located in the popular rural village of Devauden which was once a cluster of illicit cottages built as a base by woodcutters, mule drivers, quarrymen and labourers linked to the wireworks in Tintern and the Angiddy valley. It is situated on the edge of spectacular countryside and Chepstow Park Woods an extensive area of mixed woodland owned and managed by the Forestry Commission offering an abundance of activities for the outdoor enthusiast including walking, cycling and hacking. The M48 motorway network is approximately 6 miles distant offering excellent commuting to Bristol, London, Newport and Cardiff.
The accommodation comprises entrance hall, living room, kitchen/breakfast room, dining room, utility room, cloakroom, study, five bedrooms (master with en-suite) and family bathroom. There is ample driveway parking and double garage with games room/workshop underneath together with very attractive landscaped wrap around gardens.
From The Front The Property Is Approached Through A Tall Wooden Gate With Path Leading To The Wisteria Covered Porch, With Double Glazed Door Leading Into:-
Entrance Hall
Laminate flooring. Stairs off. Cupboard under stairs plus useful pull out shoe storage. Cloaks cupboard.
Living Room (5.60m x 3.96m (18'4" x 13'0"))
Dual aspect. Casement doors to dining room. Log burner (currently not used by Vendors and covered over) with slate hearth.
Kitchen / Breakfast Room (7.20m x 3.56m (23'7" x 11'8"))
Completely refitted by the Vendors within the last three years and comprising base and wall cupboards with worktops incorporating a 1.5 bowl sink unit with mixer tap. Rangemaster oven with five-ring induction hob. Built-in larder cupboard. Built-in recycling cupboard. Drawer units. Breakfast island with built-in storage and pan drawers. Space and plumbing for American style fridge/freezer.
Dining Room (3.67m x 3.56m (12'0" x 11'8"))
French doors to garden.
Utility Room (1.93m x 1.56m (6'4" x 5'1"))
Stainless steel sink with mixer tap, plumbing for automatic washing machine. Half glazed door to garden. Cupboard housing central heating boiler (which the Vendor informs us has been installed within the last three years and serviced annually since). Tiled floor.
Cloakroom
Comprising low level wc and vanity wash hand basin. Tiled floor.
Study (2.77m x 2.49m (9'1" x 8'2"))
Fitted with a range of office furniture including extensive shelving and desk. Deep sill to window.
Stairs To First Floor And Landing
Access to loft space with pull down loft ladder. Airing cupboard housing hot water cylinder.
Bedroom One (3.93m x 3.69m (12'11" x 12'1"))
(Front) Built-in wardrobes.
En-Suite Shower Room
Refitted approximately one year ago and comprising walk-in shower cubicle, low level wc and his 'n' hers vanity wash hand basins. Ladder style radiator. Full tiled with under floor heating and heated mirror.
Bedroom Two (3.88m x 2.69m (12'9" x 8'10"))
(Rear) Built-in wardrobes.
Bedroom Three (3.61m x 2.85m (11'10" x 9'4"))
(Rear) Built-in wardrobes.
Bedroom Four (4.15m x 3.24m (13'7" x 10'8"))
(Rear) Built-in wardrobe.
Bedroom Five (3.47m x 2.28m (11'5" x 7'6"))
(Front) Built-in wardrobes.
Family Bathroom
Recently completely refitted and comprising whirlpool bath, pedestal wash hand basin, low level wc and corner shower cubicle. Ladder style radiator. Full tiled with under floor heating. Heated mirror.
There is brick paviour parking leading to the double garage, 5.49m x 5.41m, with twin electronic doors, power and light, rear access and steps leading down to the gardens.
The games room/workshop is situated underneath the garage with extensive shelving, power and light. Pool table and air hockey table could be available by separate negotiation. Half glazed door leading into the garden.
The wrap around gardens have been thoughtfully landscaped and provide a well enclosed, private and idyllic setting with lawns, patio area, vegetable area, greenhouse and shed. There is a wooden pedestrian gate to the front with path leading to the property.
Agents note: There is Japanese Knotweed growing in the hedge to the front of the property which is undergoing a 10 year treatment plan.
You may download, store and use the material for your own personal use and research. You may not republish, retransmit, redistribute or otherwise make the material available to any party or make the same available on any website, online service or bulletin board of your own or of any other party or make the same available in hard copy or in any other media without the website owner's express prior written consent. The website owner's copyright must remain on all reproductions of material taken from this website.
Property Location
Marketed by Archer & Co
Disclaimer Property descriptions and related information displayed on this page are marketing materials provided by Archer & Co. estateagents365.uk does not warrant or accept any responsibility for the accuracy or completeness of the property descriptions or related information provided here and they do not constitute property particulars. Please contact Archer & Co for full details and further information.


