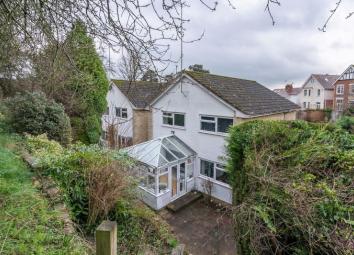Detached house for sale in Cheltenham GL52, 5 Bedroom
Quick Summary
- Property Type:
- Detached house
- Status:
- For sale
- Price
- £ 550,000
- Beds:
- 5
- Baths:
- 2
- Recepts:
- 3
- County
- Gloucestershire
- Town
- Cheltenham
- Outcode
- GL52
- Location
- Sandhurst Road, Charlton Kings, Cheltenham GL52
- Marketed By:
- Cook Residential
- Posted
- 2024-04-08
- GL52 Rating:
- More Info?
- Please contact Cook Residential on 01242 354014 or Request Details
Property Description
Located in the popular Charlton Kings area is this five-bedroom, detached property benefiting from a spacious living/dining area which leads through to a conservatory. This house is within half a mile of the popular Sixways offering a range of local amenities. This property is within easy reach of the town centre and is featured within the catchment area for Balcarras School for 2019.
Charlton Kings village is ideally located towards the east of Cheltenham; the centre for the Cotswolds and is noted for its fantastic range of schools. There are superb recreational activities in and around Charlton Kings including the popular Lilley Brook Golf Club and nearby country walks. Sixways is a popular village within the heart of Charlton Kings and provides easy access to Cheltenham Town centre as well as the A40 heading out to Oxford.
Dalegarth dates back to the early 1970’s and the current owner has been in residence since 1996. The downstairs accommodation of this wonderful property comprises porch through to the entrance hall, kitchen offering space for a range style cooker and dishwasher, part tiled walls and tiled flooring There is a door leading to the side of the property and an opening leading through to the open plan living/dining area. The open plan living area boasts a log burner and access to the conservatory which leads out to the rear garden. The inner hallway leads you through to a generous double bedroom and utility room which benefits from fitted worktops offering space for a washing machine, tumble dryer, tall fridge/freezer and tiled flooring. Off the utility room is an additional bathroom offering a walk-in shower with tiled surround, WC, basin and heated towel rail. The whole area is ideal for anybody wanting additional room downstairs, whether its for accommodation purposes or a separate office or play room.
Upstairs are four double bedrooms; three of which further benefit from fitted wardrobes and a family bathroom boasting bath, corner walk-in shower, WC, basin, part tiled walls and tiled flooring. The landing also offers access to the loft.
Outside to the front is a garden and off-road parking for multiple vehicles and to the rear is a wrap around garden accessed through the conservatory or via a side door from the kitchen. The rear garden boasts steps up to the rear boundary line.
This property further benefits from gas central heating and double glazing throughout.
An internal viewing is highly advised to fully appreciate the space on offer in this fantastic property.
All information regarding the property details, including position on Freehold is to be confirmed between vendor and purchaser solicitors.
Property Location
Marketed by Cook Residential
Disclaimer Property descriptions and related information displayed on this page are marketing materials provided by Cook Residential. estateagents365.uk does not warrant or accept any responsibility for the accuracy or completeness of the property descriptions or related information provided here and they do not constitute property particulars. Please contact Cook Residential for full details and further information.


