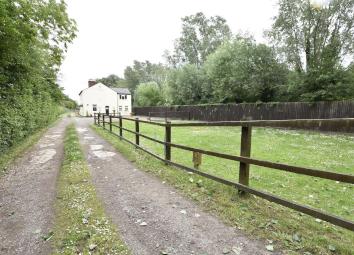Detached house for sale in Cheltenham GL51, 4 Bedroom
Quick Summary
- Property Type:
- Detached house
- Status:
- For sale
- Price
- £ 440,000
- Beds:
- 4
- Baths:
- 2
- Recepts:
- 2
- County
- Gloucestershire
- Town
- Cheltenham
- Outcode
- GL51
- Location
- Stanboro Lane, Elmstone Hardwicke GL51
- Marketed By:
- Andrews - Bishops Cleeve
- Posted
- 2024-03-31
- GL51 Rating:
- More Info?
- Please contact Andrews - Bishops Cleeve on 01242 279321 or Request Details
Property Description
Barn Farm Cottage is a cottage located at the end of a small lane in the hamlet of Stanboro, near Elmstone Hardwick. Having been extended by the current owners it now offers good family sized accommodation on two floors. The main feature of the ground floor is the substantial kitchen/diner/family room. This room is the centrepiece of this property with a fitted kitchen to one end including built in appliances and space for a dining table and sofa at the other. The room is completed by the multi fuel burner, perfect for the cold winter days. Other rooms on this floor include a washroom and cloakroom/utility room. To the front is the cosy living room also. On the first floor are four bedrooms, the second bedroom with pretty feature fireplace and master with dressing area and en-suite wet room. The is also enormous 10'2 x 10', four piece bathroom with jacuzzi bath and separate shower cubicle. Outside the plot is access via a lane leading to a field to the rear and has an 140' x 35' frontage with space to park multiple vehicles. To the rear is an 100' x 35' rear garden including further parking and two sheds.
Please Note That Andrews Are Currently Awaiting Approval Of These Details From The Vendor
Entrance Hall (2.06m x 1.60m)
Lounge (5.66m max x 4.22m max)
Utility Room/Cloakroom (3.05m x 2.64m)
Kitchen/Dining/Family Room (8.99m x 4.27m narrowing to 3.28m)
Washroom/Boiler Room (2.06m x 1.52m)
Landing
Master Bedroom (4.47m x 3.07m)
Dressing Area (3.18m x 1.17m)
En-Suite Wet Room (2.08m x 1.22m)
Bedroom 2 (4.32m x 3.35m)
Bedroom 3 (3.38m x 2.13m)
Bedroom 4 (3.35m x 2.08m)
Bathroom (3.10m x 3.05m)
Front Garden (Inc Parking) (42.67m x 10.67m)
Rear Garden (Inc Parking) (30.48m x 10.67m)
Property Location
Marketed by Andrews - Bishops Cleeve
Disclaimer Property descriptions and related information displayed on this page are marketing materials provided by Andrews - Bishops Cleeve. estateagents365.uk does not warrant or accept any responsibility for the accuracy or completeness of the property descriptions or related information provided here and they do not constitute property particulars. Please contact Andrews - Bishops Cleeve for full details and further information.


