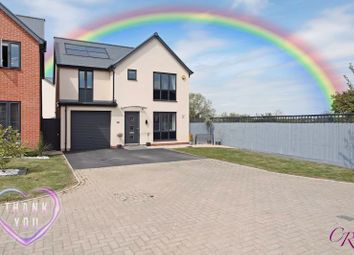Detached house for sale in Cheltenham GL52, 4 Bedroom
Quick Summary
- Property Type:
- Detached house
- Status:
- For sale
- Price
- £ 350,000
- Beds:
- 4
- Baths:
- 3
- Recepts:
- 2
- County
- Gloucestershire
- Town
- Cheltenham
- Outcode
- GL52
- Location
- Sapphire Road, Bishops Cleeve, Cheltenham GL52
- Marketed By:
- Cook Residential
- Posted
- 2024-03-31
- GL52 Rating:
- More Info?
- Please contact Cook Residential on 01242 354014 or Request Details
Property Description
Built by the well-known Permission Homes stands this four-bedroom detached family home which incorporates many upgrades from when it was built. There is a selection of local amenities within the area.
Being positioned at the end of a row of detached homes this property benefits from windows to the side aspect allowing a lot of natural light into the property and this property boasts parking for several vehicles and has a view over an existing orchard and recreational area.
The property was built in 2016, benefits from being within the 10-year NHBC guarantee and is naturally decorated throughout. Within the specification of the build there were solar panels installed which have had a huge impact on the gas and electricity bill, we have been advised by the owners that these are circa £70 per month with an approximate annual rebate of £100.
To the front of the property there is a tarmac driveway which leads into the garage, there is a front lawn and block paving which is extended to front offering parking for ample vehicles.
The entrance hall leads through into the sitting room which has front and side windows allowing a lot of natural light into this room. There is also a wall mounted electric socket, cable, hdmi and av fitted to enable a wall hung television.
Overlooking the rear garden is an open plan kitchen diner with double doors leading to the garden. Within the kitchen there are spotlights in the ceiling, a spacious lit pantry and a door leading to utility housing the washer dryer and plenty of space for coats. Off the utility there is a downstairs cloakroom and access to the side garden. The Kitchen diner, utility and cloakroom offer a wooden effect, porcelain, tiled flooring offering a rustic wood effect which again was an upgrade.
The kitchen and utility were both upgraded and offer matching work tops, a breakfast bar, under cabinet lighting and there are a range of fitted appliances including double oven, dishwasher, fridge, and freezer.
Upstairs the landing has an airing cupboard and hatch leading to the loft. The loft is part boarded and we have been advised by the seller that there is an electricity socket up there.
Upstairs offers four bedrooms, the bedrooms to the front of the property offer views to Cleeve Hill and the master bedroom has a fitted wardrobe and an en suite shower room. The suite was an upgrade and offers chrome heated towel rail, porcelain tile wooden effect flooring, wash hand basin, shower with tiled surround and separate attachment.
The family bathroom has tied flooring, chrome heated towel rail and bath with tiled surround, again another upgrade option and Mira shower attachment.
To the rear of the property there is an enclosed low maintenance rear garden with artificial grass which was laid in October 2016, a patio area with built-in lights, ideal for evening dining / entertaining, outside wall lights, outside tap, outside electrical socket and a generous side garden which is gravelled and is home to a shed which would be staying.
This area offers the potential for a future extension to the side of the property however the necessary plans / approval would need to be obtained by the local borough council.
Throughout the property is double glazing and gas central heating, the heating system offers duel zone heating control and the double glazing is ascetically pleasing offering two tone in colour, grey on the outside and white in the inside. We have been advised by the owners that this property has had installed additional electrical sockets throughout the house and the garage offers power and light.
If you are looking for a well-presented family home with upgrades throughout then this is definitely one to put on the list to view.
Bishops Cleeve is a village in the Borough of Tewkesbury, Gloucestershire, North of Cheltenham. The village lies at the foot of Cleeve Hill, the highest point in the Cotswolds and borders Woodmancote on the East side of the Gloucestershire Warwickshire railway line that splits the two parishes. This picturesque village boasts a range of local amenities including two large superstores, clothes shop, post office, hairdressers, estate agents, gift shop, butchers, green grocers and rather nice Café/Bar which has proved to be popular. Bishops Cleeve is a short drive into Cheltenham Town Centre and is a stone throw from the famous Cheltenham Racecourse.
All information regarding the property details, including position on Freehold is to be confirmed between seller and purchaser solicitors.
Sitting Room
Approx. 15'10 x 11'2
Kitchen Diner
Approx. 18'4 x 11'3
Master Bedroom
Approx. 14'5 x 10'4
Bedroom
Approx. 9'7 x 7'4
Bedroom
Approx. 9'8 x 9'2
Bedroom
Approx. 12'3 x 9'2
Garage
16' x 9'2
Property Location
Marketed by Cook Residential
Disclaimer Property descriptions and related information displayed on this page are marketing materials provided by Cook Residential. estateagents365.uk does not warrant or accept any responsibility for the accuracy or completeness of the property descriptions or related information provided here and they do not constitute property particulars. Please contact Cook Residential for full details and further information.


