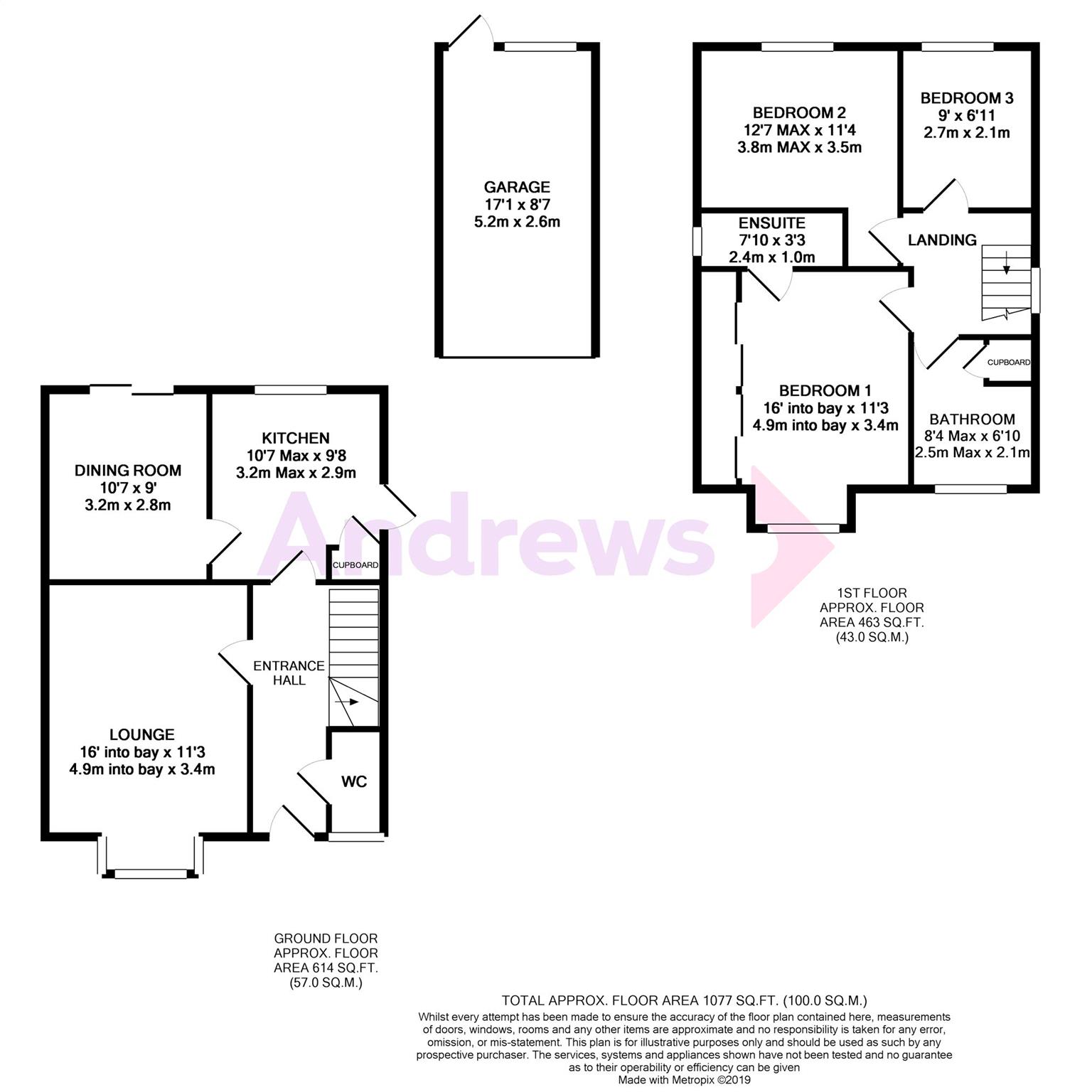Detached house for sale in Cheltenham GL52, 3 Bedroom
Quick Summary
- Property Type:
- Detached house
- Status:
- For sale
- Price
- £ 340,000
- Beds:
- 3
- Baths:
- 2
- Recepts:
- 2
- County
- Gloucestershire
- Town
- Cheltenham
- Outcode
- GL52
- Location
- Yarlington Close, Bishops Cleeve, Cheltenham GL52
- Marketed By:
- Andrews - Bishops Cleeve
- Posted
- 2024-03-31
- GL52 Rating:
- More Info?
- Please contact Andrews - Bishops Cleeve on 01242 279321 or Request Details
Property Description
Yarlington Close is a cul-de-sac which come off of Lyndley Chase and from the moment you access the estate you know you are in a lovely location. This property is set of a corner plot, and is a character looking three bedroom detached home with a garage. The property has gone through some many upgrades by the current owner. There is a re-fitted kitchen which offers a Neff double oven, Neff induction hob, fitted fridge freezer, washing machine, slim line dishwasher and a stunning worktop. The downstairs further offers a lounge which has a feature bay window, a re-fitted smart cloakroom and dining room to the rear which has double doors onto the garden. Upstairs the property offers a master bedroom offering built in wardrobes, a bay window and stylish re-fitted en-suite shower room. There is a further immaculate bathroom which is tiled and the colours contrast beautifully, a second double bedroom and lastly a third single bedroom. Outside the property has a lovely mature feel to it with the rear garden offering a garden which you rarely would get in a new build. It has a lawned area, patio section behind the garage and man trees for extra privacy. A truly lovely property in a superbly looked after area of Bishops Cleeve village.
Please Note That Andrews Are Currently Awaiting Approval Of These Details From The Vendor
Entrance Hall (4.47m x 2.06m)
W/C (1.80m x 0.86m)
Lounge (4.88m into bay x 3.43m)
Kitchen (2.95m x 3.23m max)
Dining Room (3.23m x 2.74m)
Landing
Bedroom 1 (4.29m into bay x 2.95m into fitted wardrobe)
Bedroom 2 (3.45m x 2.79m min)
Bedroom 3 (2.11m x 2.72m)
Bathroom (2.54m x 2.08m)
Garage (5.21m x 2.62m)
Rear Garden (7.01m widening to 9.27m x 11.76m)
Property Location
Marketed by Andrews - Bishops Cleeve
Disclaimer Property descriptions and related information displayed on this page are marketing materials provided by Andrews - Bishops Cleeve. estateagents365.uk does not warrant or accept any responsibility for the accuracy or completeness of the property descriptions or related information provided here and they do not constitute property particulars. Please contact Andrews - Bishops Cleeve for full details and further information.


