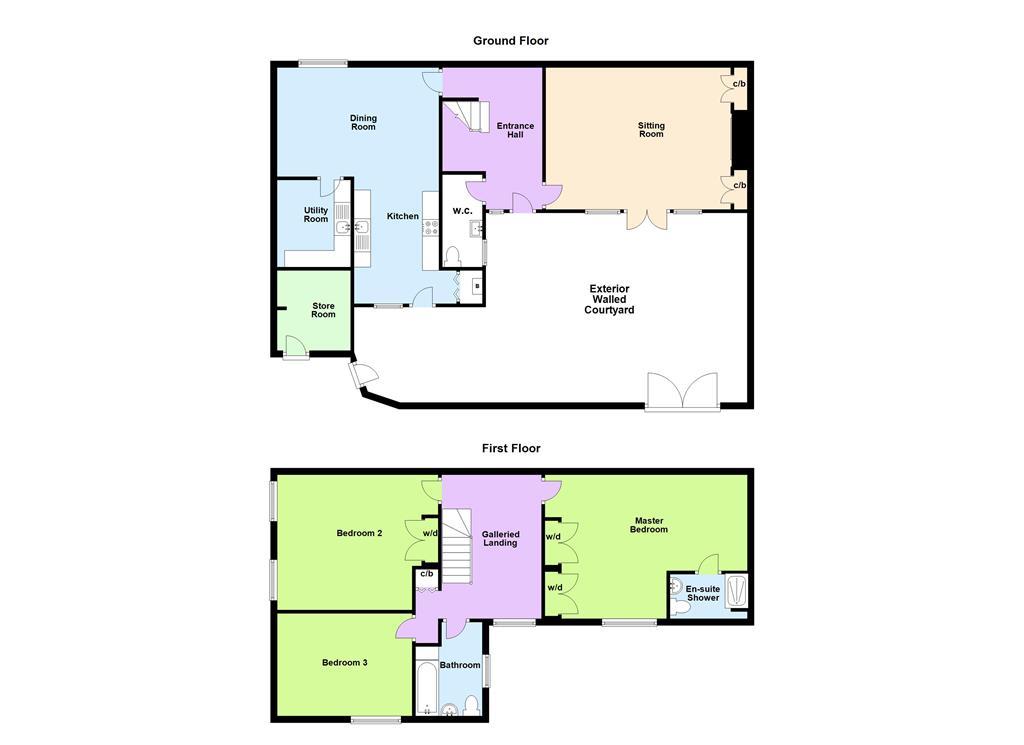Detached house for sale in Cheltenham GL50, 3 Bedroom
Quick Summary
- Property Type:
- Detached house
- Status:
- For sale
- Price
- £ 525,000
- Beds:
- 3
- County
- Gloucestershire
- Town
- Cheltenham
- Outcode
- GL50
- Location
- Wellington Lane, Cheltenham, Gloucestershire GL50
- Marketed By:
- Hunters - Cheltenham
- Posted
- 2024-03-31
- GL50 Rating:
- More Info?
- Please contact Hunters - Cheltenham on 01242 279319 or Request Details
Property Description
Visit our YouTube page for a full walk-around video of this property. Find us by searching for 'Hunters of Cheltenham'.
Hunters Estate Agents of Cheltenham are delighted to bring this fabulous three double bedroom Mews Cottage in central Cheltenham to the market. Wellington Lane originally formed part of the historically aristocratic Pittville Estate, today it remains a quiet back water of distinguished Mews houses and cottages perfectly located within walking distance of Cheltenham Town Centre with all the leisure and sporting facilities the town has to offer.
Inside this very private home there are three double bedrooms, two bathrooms, two reception rooms, ground floor wc, Kitchen and utility room. All rooms are well appointed and are larger than is often found in a Mews house. Outside there is a full width courtyard, a section of which has double gates allowing for off road parking if desired. The whole property is set behind a substantial brick wall boundary allowing a high degree of privacy in the courtyard garden.
Pittville is located just north of central Cheltenham and has a distinctly individual feel with its own cafe's, wine bars and restaurants however, it is the vast early victorian parks that dominate the landscape and for which the area is best known. This area is the perfect blend of space, freedom and beauty combined with unbeatable access to the buzz of Cheltenham Town.
This fine home is offered for sale with no onward chain and comes highly recommended by the owners sole agent. All viewings are strictly by appointment.
Sitting room
5.79m (19' 0")112 x 4.27m (14' 0")
dining room
4.88m (16' 0") x 3.51m (11' 6")
kitchen
3.05m (10' 0") x 2.44m (8' 0")
utility room
2.62m (8' 7") x 2.31m (7' 7")
ground floor WC
inner hall
4.29m (14' 1") x 3.02m (9' 11")
landing
bedroom one
6.07m (19' 11") x 4.47m (14' 8")
ensuite bathroom
2.44m (8' 0") x 1.55m (5' 1")
bedroom two
5.03m (16' 6") x 4.09m (13' 5")
bedroom three
4.04m (13' 3") x 3.10m (10' 2")
main bathroom
courtyard
1 the mews
Property Location
Marketed by Hunters - Cheltenham
Disclaimer Property descriptions and related information displayed on this page are marketing materials provided by Hunters - Cheltenham. estateagents365.uk does not warrant or accept any responsibility for the accuracy or completeness of the property descriptions or related information provided here and they do not constitute property particulars. Please contact Hunters - Cheltenham for full details and further information.


