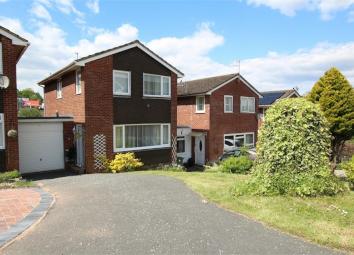Detached house for sale in Cardiff CF23, 3 Bedroom
Quick Summary
- Property Type:
- Detached house
- Status:
- For sale
- Price
- £ 237,950
- Beds:
- 3
- County
- Cardiff
- Town
- Cardiff
- Outcode
- CF23
- Location
- Azalea Close, Cardiff CF23
- Marketed By:
- Kelvin Francis
- Posted
- 2019-05-13
- CF23 Rating:
- More Info?
- Please contact Kelvin Francis on 029 2262 9797 or Request Details
Property Description
A bright and well proportioned modern style detached family home, set in a quiet cul-de-sac and convenient location just a short drive to local amenities and A48(M)/M4 motorway. Entrance hall, cloakroom, lounge, dining room, fitted kitchen, 3 bedrooms, family bathroom. UPVC double glazing, gas central heating. Enclosed rear garden with patio area, lawned front garden with driveway for up to 3 cars, attached single garage. EPC Rating: D
Ground Floor
Entrance Hall
Approached by a uPVC entrance door with arched glazed insert to upper part.
Cloakroom
Low level WC, wall mounted wash hand basin, radiator
Lounge
13' 5" (4.09m) x 13' 1" (3.99m)
Large window overlooking the maintained lawned front and driveway, a generous size principal reception room, radiator, door to dining room.
Dining Room
13' 10" (4.22m) x 7' 10" (2.39m)
Overlooking the enclosed rear garden, ample space for family dining table, single flight staircase to first floor landing, radiator, wood effect laminate flooring, door to kitchen. Under stairs cupboard.
Kitchen
10' 7" (3.23m) x 7' 6" (2.29m)
Appointed along three sides in wood grain finish fronts beneath round nosed worktop surfaces, inset 1.5 bowl sink and drainer with mixer tap, space for slot-in cooker, space for fridge/freezer, space for washing machine, matching range of eye level units, wall mounted gas central heating boiler, window to rear, built-in walk-in storage cupboard, cushion flooring, door to side leading to rear of garage and garden.
First Floor Landing
Approached by a single flight staircase, access to loft, window to side
Bedroom 1
13' 7" (4.14m) x 8' 10" (2.69m)
Overlooking the cul-de-sac, range of fitted wardrobes with hanging rails and shelving, fitted dresser unit, radiator.
Bedroom 2
10' 9" (3.28m) x 9' 6" (2.9m) excluding wardrobe
Overlooking the enclosed rear garden, a second double bedroom, built-in sliding fronted wardrobe with hanging rails and shelving, built-in over stairs airing cupboard housing the hot water cylinder with shelving, radiator.
Bedroom 3
10' 6" (3.2m) x 6' 7" (2.01m)
Aspect to front and side, radiator.
Bathroom
Low level WC, sunken wash hand basin with storage below, bath with tiled surround and shower mixer tap, ceramic wall tiling to wet areas, cushion flooring, radiator.
Front Garden
Maintained section of lawn with established evergreen shrubs, tarmac driveway with parking for up to three cars
Rear Garden
Paved patio area leading down to a further stone patio area and flower beds stocked with a variety of shrubs and plants, enclosed with timber fencing, outside cold water tap.
Garage
Attached single garage with up-and-over access door, further door to rear.
Viewers Material Information
Prospective viewers should view the Cardiff Adopted Local Development Plan 2006-2026 (ldp) and employ their own Professionals to make enquiries with Cardiff County Council Planning Department () before making any transactional decision.
Tenure: Freehold (Vendors Solicitor to confirm)
Council Tax Band: E (2019)
Property Location
Marketed by Kelvin Francis
Disclaimer Property descriptions and related information displayed on this page are marketing materials provided by Kelvin Francis. estateagents365.uk does not warrant or accept any responsibility for the accuracy or completeness of the property descriptions or related information provided here and they do not constitute property particulars. Please contact Kelvin Francis for full details and further information.


