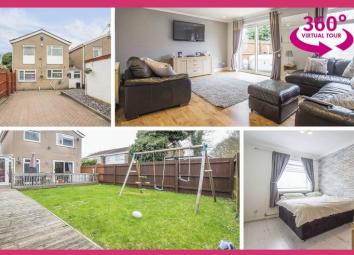Detached house for sale in Cardiff CF23, 4 Bedroom
Quick Summary
- Property Type:
- Detached house
- Status:
- For sale
- Price
- £ 228,000
- Beds:
- 4
- Baths:
- 1
- Recepts:
- 2
- County
- Cardiff
- Town
- Cardiff
- Outcode
- CF23
- Location
- Waun Fach, Cardiff CF23
- Marketed By:
- Pinkmove
- Posted
- 2024-04-01
- CF23 Rating:
- More Info?
- Please contact Pinkmove on 01633 371667 or Request Details
Property Description
*no chain*highly sought after location**detached family home**four bedrooms**living room**dining room**modern kitchen**conservatory**family bathroom**close to local schools and facilities** Pinkmove are pleased to offer this four bedroom detached home located on Waun Fach, the property is in a great location with easy access onto the A48 and M4, it is a short distance away from local amenities and eateries, as well as well-regarded local schools being a short distance away.
Double gates provide access onto the block paved drive, which provides ample off road parking as well as access to the single garage. Entering the house through the front door, you enter into a front porch, there is ample room for storage of coats and shoes. It also can double up as a utility space, with ample room for freestanding white goods. The main hallway provides access to the first floor as well as all the downstairs rooms. The W.C. Is located just off the hall, consisting off a W.C. And hand basin with room for storing coats. The conservatory has an outlook into the garden, with patio doors providing access, it is a great additional space and could be utilised as either a study, playroom or additional reception area. The living room is bright and spacious with patio doors leading out to the garden, there is ample room for all the required living furniture. The dining room is another spacious room with plenty of space for a large dining table and chairs. Adjacent is the kitchen, it is a modern fitted kitchen with ample wall and floor storage space as well as an integrated dishwasher. Upstairs there are four bedrooms and the bathroom. The family bathroom consists of a white bathroom suite, shower over the bath, W.C. And hand basin, tiled floor to ceiling. The fourth bedroom is a single room, and the remaining three bedrooms are all spacious double rooms, with bedroom three benefitting from built in storage. Outside the rear garden has a large decked area, ideal for the garden furniture, it then leads to a flat lawn and the garden is fully enclosed with a timber fence, with rear gated access. Viewing is highly recommended on this home! Check out the virtual tour and call Pinkmove today to arrange a viewing!
This property is Leasehold.
Entrance Porch (7' 4'' x 6' 2'' (2.24m x 1.89m))
Hallway
Living Room (12' 10'' x 17' 9'' (3.90m x 5.41m))
Dining Room (15' 7'' x 8' 0'' (4.76m x 2.43m))
Kitchen (9' 11'' x 9' 5'' (3.03m x 2.86m))
Conservatory (12' 6'' x 6' 4'' (3.80m x 1.92m))
Cloakroom (7' 4'' x 2' 7'' (2.23m x 0.80m))
Landing
Bedroom 1 (13' 9'' x 9' 5'' (4.19m x 2.87m))
Double Room
Bedroom 2 (13' 1'' x 8' 3'' (3.98m x 2.51m))
Double Room
Bedroom 3 (10' 4'' x 10' 9'' (3.15m x 3.28m))
Double Room
Bedroom 4 (10' 6'' x 6' 11'' (3.20m x 2.11m))
Single Room
Bathroom (5' 4'' x 5' 3'' (1.62m x 1.60m))
Outside
Outside the rear garden has a large decked area, ideal for the garden furniture, it then leads to a flat lawn and the garden is fully enclosed with a timber fence, with rear gated access
Garage
Property Location
Marketed by Pinkmove
Disclaimer Property descriptions and related information displayed on this page are marketing materials provided by Pinkmove. estateagents365.uk does not warrant or accept any responsibility for the accuracy or completeness of the property descriptions or related information provided here and they do not constitute property particulars. Please contact Pinkmove for full details and further information.


