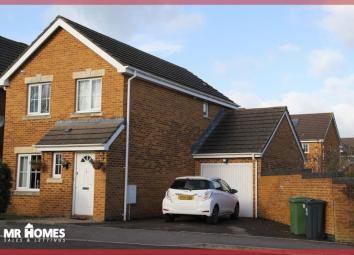Detached house for sale in Cardiff CF5, 3 Bedroom
Quick Summary
- Property Type:
- Detached house
- Status:
- For sale
- Price
- £ 200,000
- Beds:
- 3
- Baths:
- 3
- Recepts:
- 2
- County
- Cardiff
- Town
- Cardiff
- Outcode
- CF5
- Location
- Emerson Drive, Cardiff CF5
- Marketed By:
- Mr Homes
- Posted
- 2019-02-27
- CF5 Rating:
- More Info?
- Please contact Mr Homes on 029 2227 8865 or Request Details
Property Description
*** Guide Price: £200,000 to £210,000 *** no chain - immaculate 3-bed detached family home with double drive & large garage -
mr Homes are pleased to Offer for sale this 3-Bedroom Detached Family Home comprising in brief; Entrance Hallway, Storage Room, Spacious Lounge, Modern Kitchen/Diner, Staircase to 1st Floor Landing, Hatch to Insulated & Boarded Loft for Easy Storage via Attached Ladder, Master Bedroom with En-Suite, Bedroom 2, Bedroom 3 & a Modern Family Bathroom Suite. The Front Garden is Laid to Lawn with a Mature Bush to Maintain Privacy, The Rear Garden is Fully Enclosed & has a Large Decked Area to Laid Lawn. There is a Double Driveway to Front which leads to the Large 17ft Garage. UPVC Double Glazing Windows & Gas Central Heating powered by a Glow.Worm 30ci Combi-Boiler. EPC Rating = D. Nb: Furniture is Negotiable...
Early viewing is very highly recommended - please call us on To Register Your Interest...
Entrance Hallway
Opening to Cloakroom: Nb: (Vendor has removed the W.C & Wash Hand Basin for Storage Purposes however the plumbing/pipework is still present to add a W.C & Wash Hand Basin back.
Lounge (16' 1'' x 12' 2'' (4.90m x 3.71m))
Electric Feature Fire-Place.
Kitchen/Diner (15' 5'' x 10' 7'' (4.70m x 3.22m))
Modern Fitted Kitchen - Glow.Worm 30ci Combi-Boiler housed in Wall Cupboard(Combi-Boiler Serviced 01st Feb 2019) - uPVC D/g Double French Patio Doors to Rear Garden - Door to Understair Storage Cupboard.
Staircase To 1st Floor Landing
Door to Airing Cupboard - Hatch to Insulated & Boarded Loft for Easy Storage via Attached Ladder.
Master Bedroom (11' 4'' x 9' 0'' (3.45m x 2.74m))
Double Doors to Fitted Wardrobe - Door to En-Suite.
En-Suite (6' 7'' x 4' 6'' (2.01m x 1.37m))
Enclosed Shower Cubicle with Newly Re-Placed Electric Shower - Pedestal Wash Hand Basin - Close-Coupled W.C - Ceiling Mounted Electric Extractor Fan.
Bedroom 2 (10' 1'' x 9' 0'' (3.07m x 2.74m))
Bedroom 3 (8' 1'' x 6' 9'' (2.46m x 2.06m))
Bathroom (6' 7'' x 6' 1'' (2.01m x 1.85m))
3-Piece White Matching Suite - Panel Bath with Mixer Shower Over - Pedestal Wash Hand Basin - Close-Coupled W.C - Chrome Ladder Radiator - Shaver Point - Ceiling Mounted Electric Extractor Fan - Fully Tiled Floor and Walls.
Front Garden
Laid to Lawn with Mature Well Maintained Bush for Privacy.
Rear Garden - Enclosed
Large Decked Area to Laid Lawn separated by Wooden Fencing. Door into Garage.
Garage (17' 1'' x 8' 0'' minimum width (5.20m x 2.44m))
Up 'n' Over Door - Power Points & Lighting - Door into Rear Garden.
Nb: Pitched Roof Allows for Further Storage.
Property Location
Marketed by Mr Homes
Disclaimer Property descriptions and related information displayed on this page are marketing materials provided by Mr Homes. estateagents365.uk does not warrant or accept any responsibility for the accuracy or completeness of the property descriptions or related information provided here and they do not constitute property particulars. Please contact Mr Homes for full details and further information.

