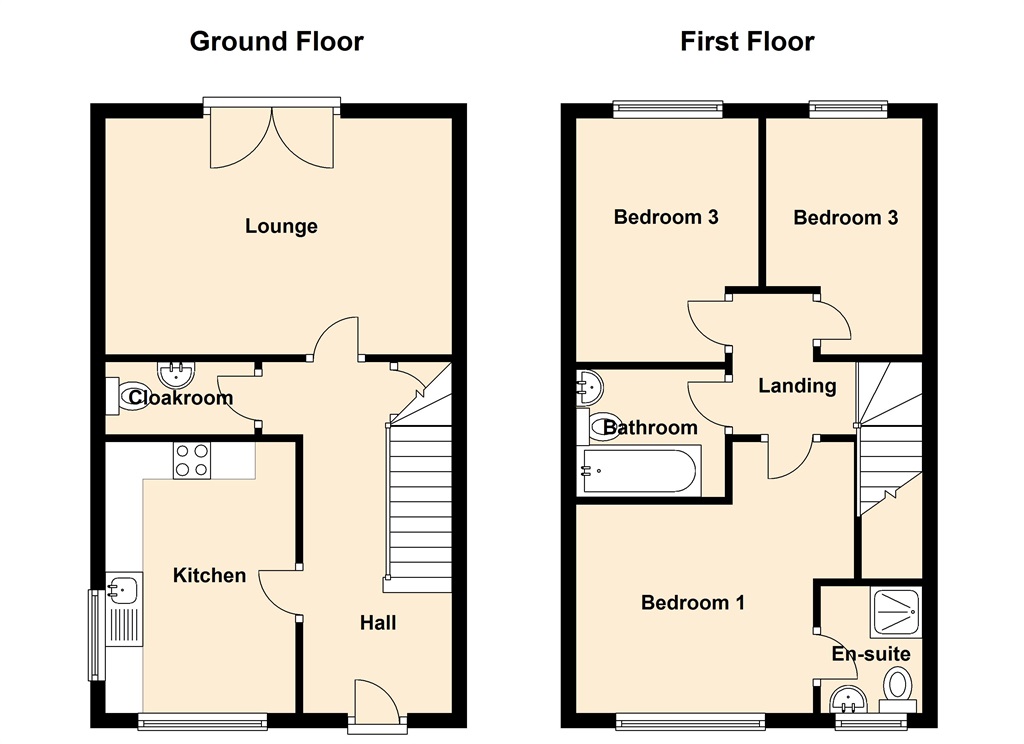Detached house for sale in Cardiff CF3, 3 Bedroom
Quick Summary
- Property Type:
- Detached house
- Status:
- For sale
- Price
- £ 200,000
- Beds:
- 3
- Baths:
- 2
- Recepts:
- 1
- County
- Cardiff
- Town
- Cardiff
- Outcode
- CF3
- Location
- Brython Drive, St. Mellons, Cardiff CF3
- Marketed By:
- Peter Alan - Rumney
- Posted
- 2024-04-01
- CF3 Rating:
- More Info?
- Please contact Peter Alan - Rumney on 029 2227 0040 or Request Details
Property Description
Summary
**guide price £200,000 - £210,000** Built in 2013, this immaculately presented, detached home is ideally situated at the top of a quiet cul-de-sac in St Mellons. Call our Rumney sales team for more information and to request your viewing on !
Description
**guide price £200,000 - £210,000** **good as new home in A popular area** Built in 2013, this immaculately presented, detached home is ideally situated at the top of a quiet cul-de-sac in St Mellons. Benefiting off road parking, detached garage and a garden with a sunny aspect; this impressive home has been well looked after throughout to maintain its "new home" feel. Call our Rumney sales team for more information and to request your viewing on !
Entrance
Enter the property via a UPVC door into a Hallway comprising tiled flooring, radiator, stairs rising to the first floor landing, storage cupboard under the stairs, doors to the Lounge, Cloakroom and Kitchen.
Lounge 10' 5" x 15' 3" ( 3.17m x 4.65m )
lvt hard wearing flooring, radiator, UPVC double glazed french doors to the rear Garden.
Kitchen 8' 4" x 11' 2" ( 2.54m x 3.40m )
Tiled flooring, radiator, two UPVC double glazed window to the front and side, matching base and wall high gloss units, work surface area, stainless steel sink and drainer, integrated gas hob and electric oven with extractor fan, plumbing for washing machine and dishwasher and space for fridge/freezer, tiled splash backs, radiator and space for table and chairs.
Cloakroom
Tiled flooring, radiator, low level w.C, wash hand basin, extractor fan.
First Floor Landing
Carpeted flooring, doors to all first floor rooms.
Bedroom One 11' max x 12' max ( 3.35m max x 3.66m max )
Carpet flooring, radiator, UPVC double glazed window to the front aspect, recess for storage, door to the Ensuite.
Ensuite
Tiled flooring, painted ceiling and walls, tiled splash backs, double glazed window to the front, radiator, vanity sink unit, low level WC, shower cubicle with electric shower.
Bedroom Two 8' 4" x 10' 5" ( 2.54m x 3.17m )
Carpet flooring, radiator, UPVC double glazed window to the rear aspect.
Bedroom Three 10' 6" x 6' 7" ( 3.20m x 2.01m )
Carpet flooring, radiator, UPVC double glazed window to the rear aspect.
Bathroom
Tiled flooring, panelled bath, low level WC, pedestal sink unit, painted ceiling and walls, tiled splash backs.
Outside
To the front of the property is a driveway providing off road parking for 1/2 cars which leads to the Garage.
To the rear of the property is an enclosed garden with a sunny aspect, patio area leading to a lush green lawn and fenced and walled boundary.
Property Location
Marketed by Peter Alan - Rumney
Disclaimer Property descriptions and related information displayed on this page are marketing materials provided by Peter Alan - Rumney. estateagents365.uk does not warrant or accept any responsibility for the accuracy or completeness of the property descriptions or related information provided here and they do not constitute property particulars. Please contact Peter Alan - Rumney for full details and further information.


