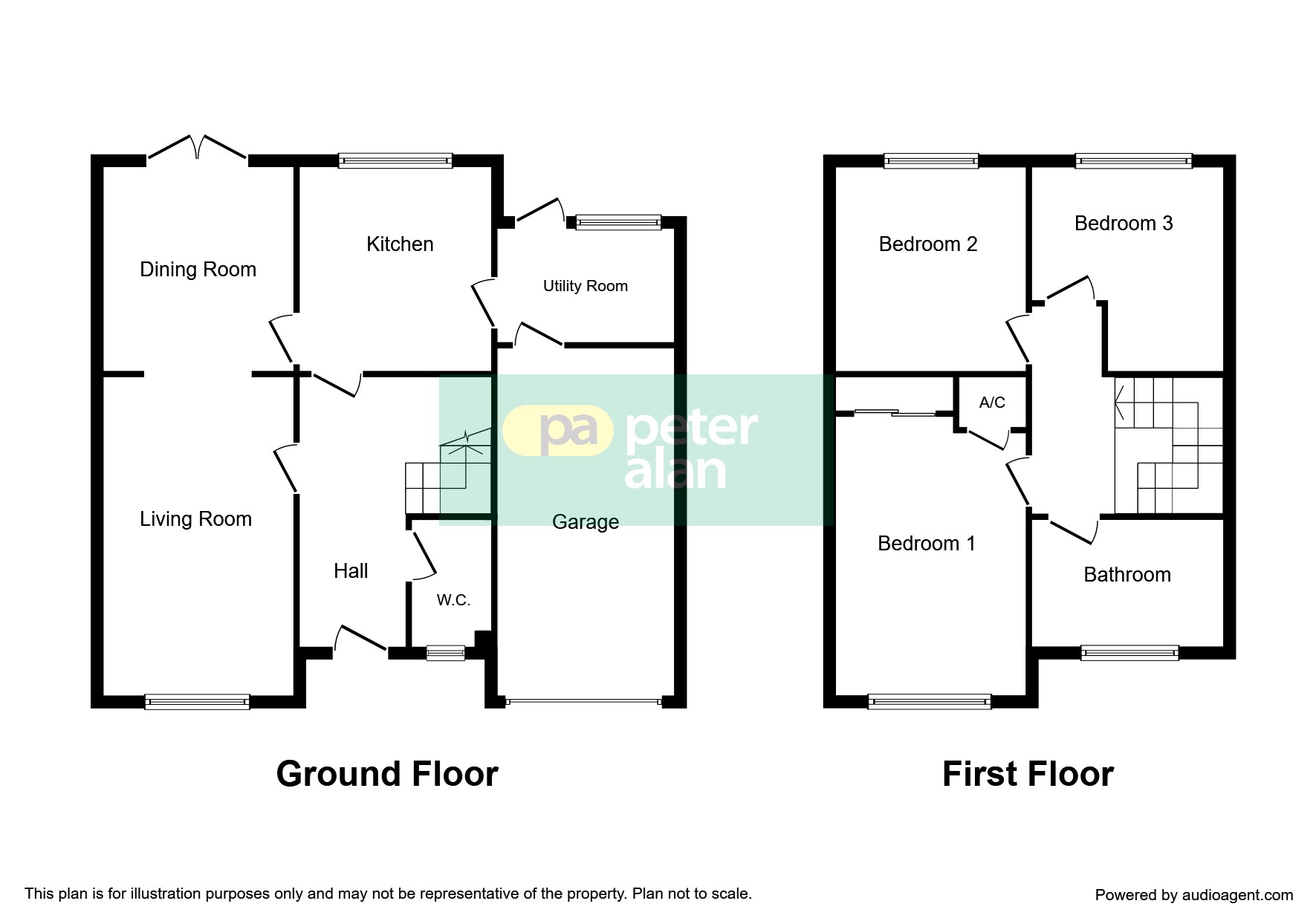Detached house for sale in Cardiff CF3, 3 Bedroom
Quick Summary
- Property Type:
- Detached house
- Status:
- For sale
- Price
- £ 230,000
- Beds:
- 3
- Baths:
- 1
- Recepts:
- 2
- County
- Cardiff
- Town
- Cardiff
- Outcode
- CF3
- Location
- Vaindre Drive, St. Mellons, Cardiff CF3
- Marketed By:
- Peter Alan - Rumney
- Posted
- 2019-01-18
- CF3 Rating:
- More Info?
- Please contact Peter Alan - Rumney on 029 2227 0040 or Request Details
Property Description
Summary
**guide price £230,000 - £240,000** Move straight in to this three double bedroom link-detached home. Fabulous condition throughout with modern kitchen, downstairs wc, utility room and four piece family bathroom this property also benefits from integral garage, off road parking and solar panels.
Description
**guide price £230,000 - £240,000** Move straight in to this three double bedroom link-detached home. Fabulous condition throughout with modern kitchen, downstairs wc, utility room and four piece family bathroom this property also benefits from integral garage, off road parking and solar panels. Fully boarded loft. Really must be viewed to be appreciated.
Entrance
Enter via PVC door into hallway with doors to wc, lounge and kitchen. Laminate flooring. Radiator.
Lounge 16' 5" x 9' 10" ( 5.00m x 3.00m )
PVC window to the front aspect. Carpet. Electric fire and surround, Radiator. Archway to dining room.
Dining Room 9' 10" x 10' 6" ( 3.00m x 3.20m )
PVC 'French' style doors to the rear garden. Carpet. Plain walls and ceiling. Radiator.
Kitchen 9' 11" x 10' 7" ( 3.02m x 3.23m )
Fitted with a matching range of wall and base units incorporating worktop space, sink unit with mixer tap and drainer, integrated four ring gas hob with extractor over and electric oven. Tiled flooring. Radiator. Window to rear. Door to utility room.
Utility Room 5' 10" x 9' 1" ( 1.78m x 2.77m )
PVC window and door to the rear garden. Plumbing for washing machine, wall mounted boiler, vinyl flooring. Door to garage.
Cloakroom Wc
With low level wc and wash hand basin, PVC window to the front, laminate flooring, radiator.
First Floor Landing
Carpet flooring, loft hatch. Doors to all bedrooms and family bathroom.
Bedroom One 9' 10" x 16' 6" in to the wardrobe ( 3.00m x 5.03m in to the wardrobe )
PVC Window to the front. Radiator. Fitted wardrobe. Carpet. Airing cupboard.
Bedroom Two 9' 10" x 10' 8" ( 3.00m x 3.25m )
PVC Window to the rear. Laminate flooring. Radiator. Access to loft which is boarded.
Bedroom Three 10' 1" x 10' 8" ( 3.07m x 3.25m )
Third double bedroom with PVC Window to the rear. Laminate flooring. Radiator.
Family Bathroom
Fitted with a four piece suite including panelled bath, corner shower, pedestal wash hand basin and low level wc. Tiled splashbacks and vinyl flooring. Radiator. PVC window to the front.
Outside
Front: To the front is the driveway and path to the front door. Lawn area.
Rear: Enclosed rear garden with tress offering privacy, decking leads to laid lawn area.
Garage
Integral garage with power and storage in the roof space. Up and over door to the front.
Property Location
Marketed by Peter Alan - Rumney
Disclaimer Property descriptions and related information displayed on this page are marketing materials provided by Peter Alan - Rumney. estateagents365.uk does not warrant or accept any responsibility for the accuracy or completeness of the property descriptions or related information provided here and they do not constitute property particulars. Please contact Peter Alan - Rumney for full details and further information.


