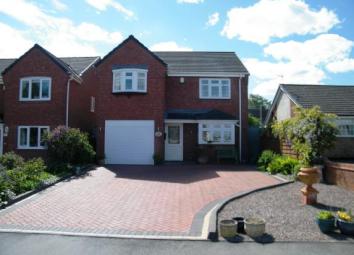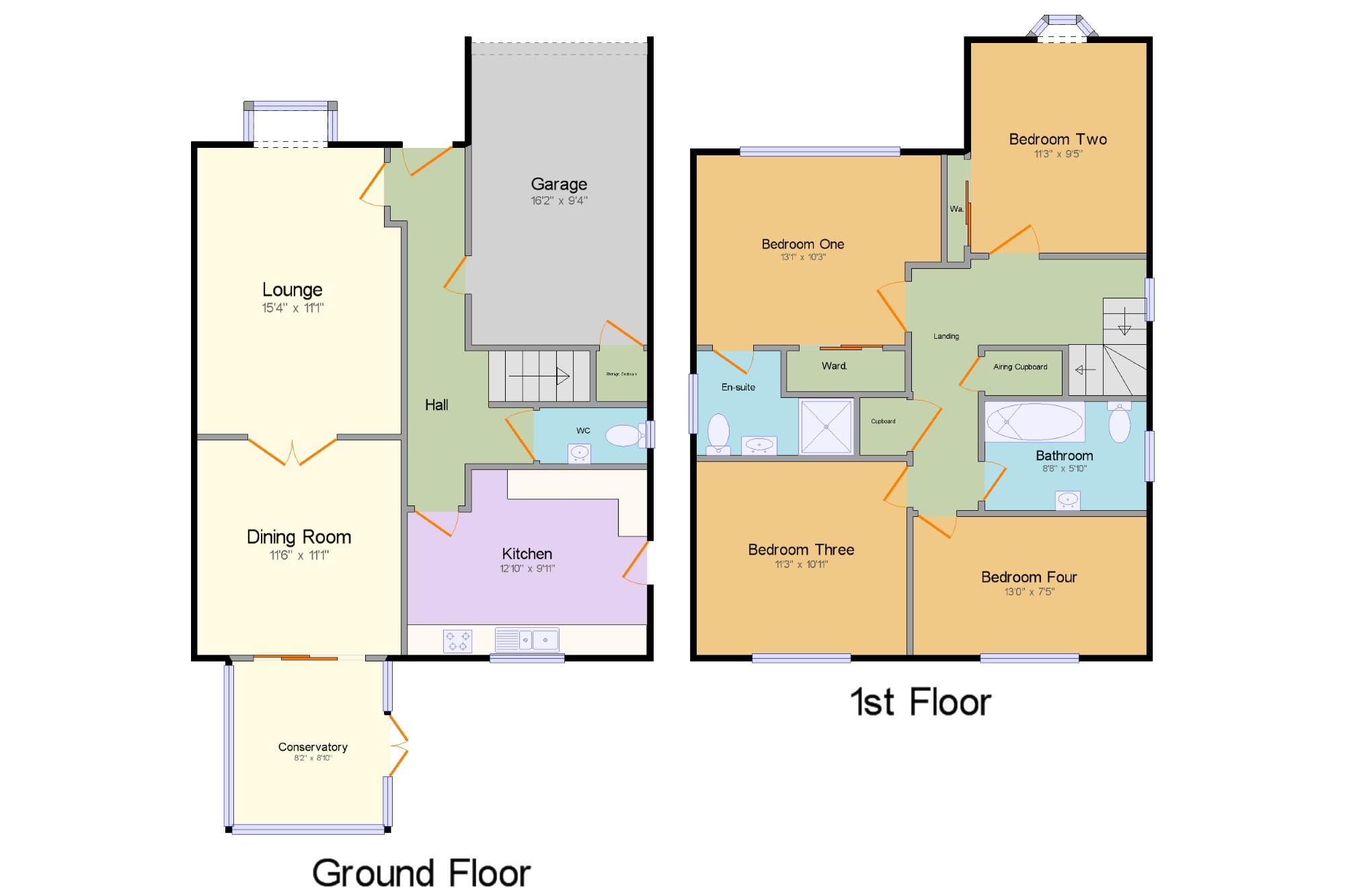Detached house for sale in Burntwood WS7, 4 Bedroom
Quick Summary
- Property Type:
- Detached house
- Status:
- For sale
- Price
- £ 300,000
- Beds:
- 4
- Baths:
- 2
- Recepts:
- 2
- County
- Staffordshire
- Town
- Burntwood
- Outcode
- WS7
- Location
- Hill Lane, Chase Terrace, Burntwood WS7
- Marketed By:
- Dixons Estate Agents - Burntwood
- Posted
- 2024-04-04
- WS7 Rating:
- More Info?
- Please contact Dixons Estate Agents - Burntwood on 01543 526767 or Request Details
Property Description
This well presented modern detached family home is situated in a cul de sac location in Chase Terrace comprising an entrance hall, guest WC, lounge with interconnecting dining room leading to a rear conservatory and a fitted kitchen all to the ground floor with four bedrooms including a master bedroom with an en suite shower room off and a family bathroom to the first floor. The property is both double glazed and gas centrally heated and is set back from the road behind a deep, shaped, block paved driveway providing parking for several vehicles which leads to an integral side garage and the property has an immaculately presented garden to the rear….
Four bedroom detached house
Lounge and interconnecting dining room
Rear conservatory
Master bedroom with en suite shower room
Family bathroom
Garage and off road parking
Cul de sac location
Approach Via a block paved driveway leading to the property with a block paved step to a part uPVC obscure double glazed door opening into the hallway with a outside coach light to the side.
Hall Having stairs rising to the first floor, doors lead off to the lounge, garage, guest WC and the kitchen, gas central heating radiator, dado rail to the walls and with two ceiling light points.
WC Comprising a suite consisting of a close coupled WC and pedestal wash hand basin, obscure uPVC double glazed window to the side, central heating radiator, ceiling light point and having wooden oak flooring.
Lounge11'1" x 15'4" (3.38m x 4.67m). Having a walk-in leaded uPVC bay window to the front overlooking the driveway with a gas central heating radiator below, feature fireplace with raised hearth and gas fire inset, ornate surround, dado railing to the walls, split, double panel glazed French style oak doors lead into the dining room with ornate coving and a ceiling light point to the ceiling.
Dining Room11'6" x 11'1" (3.5m x 3.38m). Having uPVC double glazed sliding patio doors opening into the conservatory, gas central heating radiator, dado rail to the walls and with ornate coving and a ceiling light point to the ceiling.
Conservatory8'2" x 8'10" (2.5m x 2.7m). Having uPVC double glazed windows to both sides and the rear aspect surmounting a brick built base and with uPVC French style double glazed doors to the side opening to the garden patio, pitched opaque roof and with a central heating radiator
Kitchen12'10" x 9'11" (3.91m x 3.02m). Having a leaded uPVC double glazed window to the rear aspect overlooking the rear garden and fitted with a range of wall, base drawer and display units with roll edged work surfaces over, inset one and half bowl inset sink unit and drainer with mixer tap over and complimentary tiling to splash prone areas, integrated gas hob with extractor over and an integrated electric oven below, recess and plumbing for an automatic washing machine, integrated fridge freezer, gas central heating radiator, tiled flooring, ornate coving, ceiling light point with additional recessed spotlighting to the ceiling and having a part uPVC double glazed door opening to the side passage.
Landing Having a feature uPVC double glazed stained glass window to the side, feature ceiling light and additional ceiling light point, gallery banister and having doors leading off to;
Bedroom One13'1" x 10'3" (3.99m x 3.12m). Having a uPVC double glazed window to the front aspect, gas central heating radiator, dado railing to the walls, ornate coving to the ceiling and a ceiling light point.
En-suite8'5" x 5'7" (2.57m x 1.7m). Having an obscure uPVC double glazed window to the side aspect comprising a suite consisting of a recessed shower cubicle with waterproof panelling, modern shower inset, close coupled WC and a pedestal wash hand basin, part ceramic tiled walls with tiled dado, gas central heating radiator, ceiling light point, extractor fan and an electric shaver point.
Bedroom Two11'3" x 9'5" (3.43m x 2.87m). Having a uPVC leaded double glazed bay window to the front aspect, gas central heating radiator, built-in wardrobe with sliding mirrored doors, ornate coving and a ceiling light point.
Bedroom Three11'3" x 10'11" (3.43m x 3.33m). Having a uPVC double glazed window facing the rear aspect, gas central heating radiator, ornate coving and a ceiling light point.
Bedroom Four13' x 7'5" (3.96m x 2.26m). Having a uPVC double glazed window with leaded glass facing the rear aspect, gas central heating radiator, ornate coving and a ceiling light point.
Bathroom8'8" x 5'10" (2.64m x 1.78m). Having wooden oak flooring throughout comprising a panelled bath with electric shower over and a folding concertina shower screen, close coupled WC and a pedestal wash hand basin, uPVC double glazed window to the side aspect, gas central heating radiator, part tiled walls, ceiling light point and a wall mounted extractor fan.
Front Garden Having a deep block paved driveway with planted border to one side and having shaped gravelled inset to one front corner with dwarf walling to the driveway boundary and with a walled boundary to one side, planted border to the other in part and leading to the garage and the property with wall mounted coach lights.
Rear Garden The rear garden presents itself as a particularly attractive feature of the property which comprises a block paved patio area extending to the side to a gate access to the front boundary, cold water tap and with low level picket fence with pedestrian gate leading to a shaped, gravelled area with a circular paved feature inset, shaped lawn, paved area with garden shed/store beyond, raised timber decked area to the rear and being well screened to side and rear boundaries by fencing and mature trees and shrubs.
Garage16'2" x 9'4" (4.93m x 2.84m). Having a roller shutter door giving access, door to the rear to an under stairs storage cupboard, central heating boiler and light and power points and with a courtesy door to the side opening into the hallway.
Property Location
Marketed by Dixons Estate Agents - Burntwood
Disclaimer Property descriptions and related information displayed on this page are marketing materials provided by Dixons Estate Agents - Burntwood. estateagents365.uk does not warrant or accept any responsibility for the accuracy or completeness of the property descriptions or related information provided here and they do not constitute property particulars. Please contact Dixons Estate Agents - Burntwood for full details and further information.


