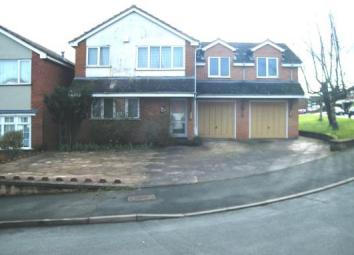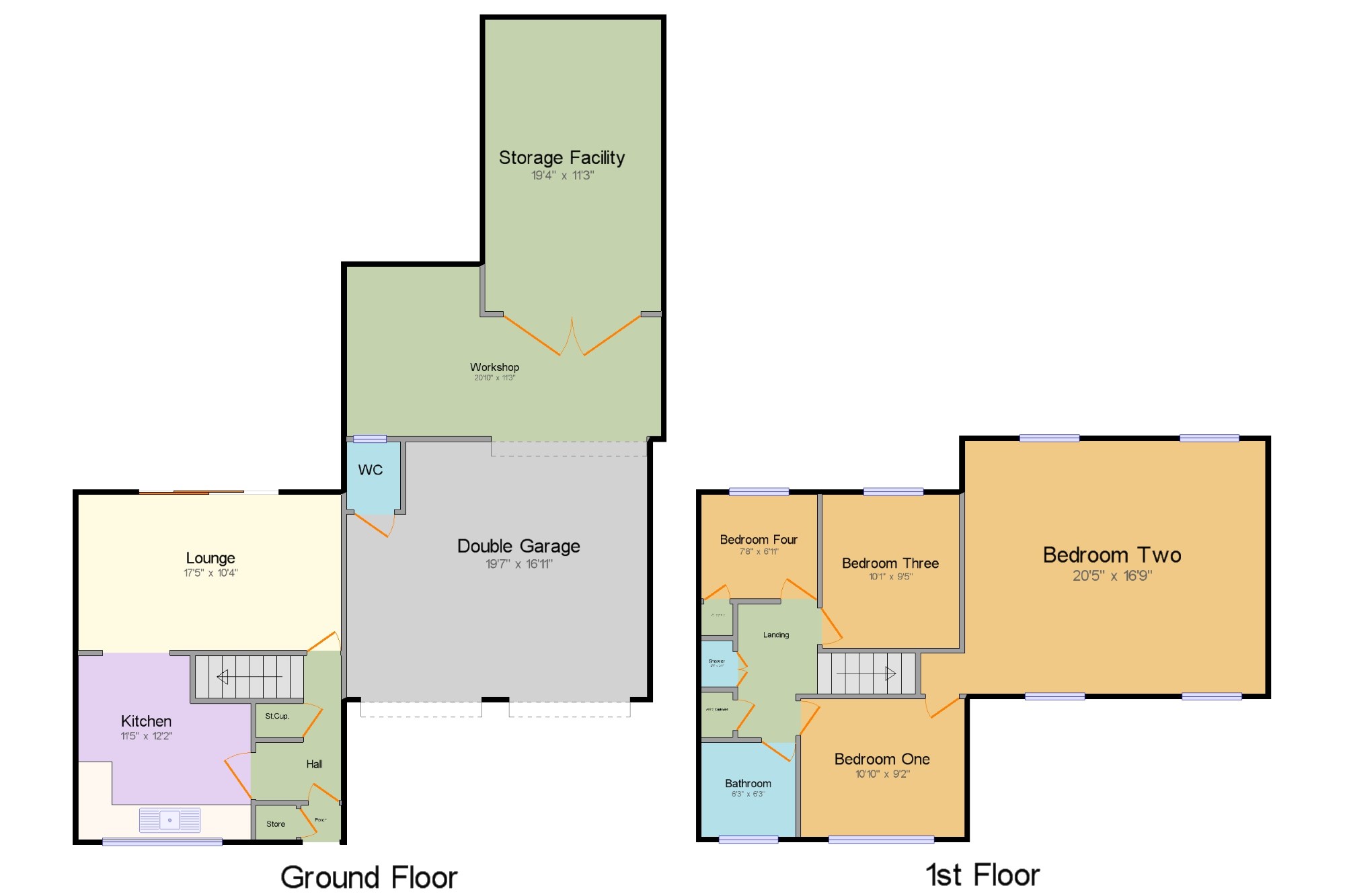Detached house for sale in Burntwood WS7, 4 Bedroom
Quick Summary
- Property Type:
- Detached house
- Status:
- For sale
- Price
- £ 285,000
- Beds:
- 4
- Baths:
- 1
- Recepts:
- 1
- County
- Staffordshire
- Town
- Burntwood
- Outcode
- WS7
- Location
- Lawnswood Avenue, Chasetown, Burntwood WS7
- Marketed By:
- Dixons Estate Agents - Burntwood
- Posted
- 2024-04-06
- WS7 Rating:
- More Info?
- Please contact Dixons Estate Agents - Burntwood on 01543 526767 or Request Details
Property Description
This extended detached family home situated on a generous corner plot in Burntwood comprises an entrance hall, lounge and kitchen with four bedrooms and a family bathroom to the first floor. The property requires some improvement and redecoration throughout but benefits hugely from having a double integral garage with workshop and storage facility behind which would appeal equally to a diy or vehicle maintenance enthusiast alike whilst offering further potential to develop subject to planning and building regulation permissions as appropriate. The property has a garden to the rear and is both double glazed and gas centrally heated and is being sold with vacant possession and no upward chain and early viewing is advised.
An extended detached house requiring some improvement
Lounge and kitchen
Four bedrooms and bathroom
Double integral garage with integral workshop and store
Off road parking to the front
Double glazing and gas central heating
Rear garden
Vacant possession and no upward chain
Approach x . There is an open canopy porch to the main entrance door and a wooden side gate allows access into the rear garden.
Entrance Hall x . Having a double panelled central heating radiator, dado rail, textured ceiling, ornate coving, ceiling light, access to the kitchen and door to the lounge.
Kitchen9'5" x 6'10" (2.87m x 2.08m). With a uPVC double glazed window overlooking the front garden, fitted range of wall, base and drawer units with roll edged work surfaces over, part ceramic tiled splash backs, inset sink unit and drainer with mixer tap over, recess for cooker, plumbing for washing machine, recess for fridge and freezer, coving to ceiling and a fluorescent ceiling light point.
Lounge16'4" x 10'10" (4.98m x 3.3m). Having a leaded uPVC double glazed window to front aspect, inset coal effect gas fire with raised brick hearth /display plinth to the side, coving to ceiling, two ceiling light points, central heating radiator, door to inner hallway and an open archway leads to;
Dining Room12'11" x 7'2" (3.94m x 2.18m). Originally a second bedroom and having the potential to convert back and having a uPVC double glazed window to the side overlooking the side garden, coving to ceiling, ceiling and wall light points, central heating radiator and with sliding double glazed doors to the rear opening to the veranda/sun room.
Veranda/Sun lounge15' x 7'10" (4.57m x 2.39m). With uPVC double glazed windows to side garden, central heating radiator and with double glazed sliding patio doors to the rear to the garden.
Hall x . Having access to the loft, door to a storage cupboard housing the central heating boiler and doors leading off to the shower room and bedroom.
Shower Room7'9" x 5'9" (2.36m x 1.75m). Having a uPVC leaded double glazed windoiw to the side and with a suite comprising a twin shower vanity wash hand basin with mono tap, low level W.C. And walk-in double shower cubicle with glazed splash screen doors and wall mounted shower unit, complementary ceramic wall tiling, radiator and an obscure UPVC double glazed window to rear.
Bedroom24'8" x 10' (7.52m x 3.05m). An unusually large bedroom with a leaded double glazed window overlooking the rear garden, range of fitted double wardrobes and storage cupboards, ceiling light point and two central heating radiators.
Garage16'7" x 7'8" (5.05m x 2.34m). Having an up and over door giving access, light and power points and with a courtesy door to the rear to a shed/store leading in turn to the rear garden.
Shed/Store x . Being of wooden construction and proving a versatile temporary storage area with windows and a door to the garden.
Front Garden x . The property lies back from Chapel Drive and is approached via a driveway providing off road parking, generous lawned foregarden extending to the boundaries with mature trees and shrubs inset and also to the boundaries.
Side Garden x . Extending to the front aspect via a pedestrian gate the side garden has paved and crazy paved areas with planting inset, walled boundaries extend the length of the side garden with access into the rear garden.
Rear Garden x . The rear garden has perimeter boundary walling with paved and planted areas, lawned area, timber shed and pathways extend to the side garden.
Property Location
Marketed by Dixons Estate Agents - Burntwood
Disclaimer Property descriptions and related information displayed on this page are marketing materials provided by Dixons Estate Agents - Burntwood. estateagents365.uk does not warrant or accept any responsibility for the accuracy or completeness of the property descriptions or related information provided here and they do not constitute property particulars. Please contact Dixons Estate Agents - Burntwood for full details and further information.


