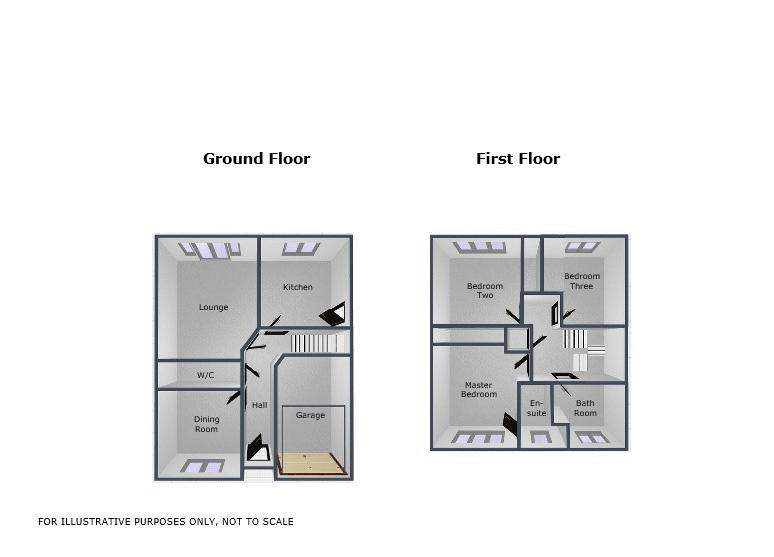Detached house for sale in Burntwood WS7, 3 Bedroom
Quick Summary
- Property Type:
- Detached house
- Status:
- For sale
- Price
- £ 240,000
- Beds:
- 3
- Baths:
- 2
- Recepts:
- 2
- County
- Staffordshire
- Town
- Burntwood
- Outcode
- WS7
- Location
- Collis Close, Burntwood WS7
- Marketed By:
- Lovett and Co Estate Agents Ltd
- Posted
- 2024-04-28
- WS7 Rating:
- More Info?
- Please contact Lovett and Co Estate Agents Ltd on 01543 526007 or Request Details
Property Description
Lovett&Co. Estate Agents are pleased to offer for sale this immaculately presented three bedroom detached home set on the new Burntwood Manor residential development.
The two year old Taylor Wimpey property has been finished to a show home standard throughout and features: Spacious lounge and separate dining room, high specification fitted kitchen, three double bedrooms with en-suite to the master, useful guest w/c as well as a good sized private rear garden, integral garage and driveway.
It is well placed to take full advantage of local shopping facilities, together with a range of further facilities including doctors surgery, superstore and excellent leisure facilities. Commuter benefits include A5, A38 and the M6 toll Road linking the Midlands Motorway network and there are both Cross and Inter City railway lines available from Lichfield Cathedral City with its tourist links and Garrick Theatre, being approximately 4 miles away
Reception Hall:
Front entrance door, carpeted flooring, ceiling light point, radiator, stairs to first floor accommodation and doors to kitchen, guest w/c, dining room and lounge.
Lounge: (14' 2'' x 10' 5'' (4.32m x 3.18m))
Carpeted flooring, TV & phone sockets, ceiling light point, radiator and French doors to rear garden.
Dining Room: (10' 2'' x 11' 11'' (3.10m x 3.62m))
Carpeted flooring, ceiling light point, radiator and windows to front.
High Specification Kitchen: (9' 10'' x 9' 9'' (3.00m x 2.96m))
Range of modern matching wall and base units incorporating cupboards, drawers and work surfaces, inset bowl sink and drainer with mono tap, integrated oven and 4 ring hob with extractor hood, integrated fridge-freezer, space for integrated washing machine, laminate flooring, radiator, ceiling light point, window to rear and door to side of property.
Integral Garage:
Up and over door.
First Floor Landing:
Carpeted flooring, ceiling light point, doors off to three bedrooms, family bathroom and airing cupboard.
Master Bedroom: (10' 5'' x 13' 5'' (3.17m x 4.10m))
Built in wardrobe, carpeted flooring, radiator, ceiling light point, window to front and door to en-suite.
Modern Fitted En-Suite:
White suite comprising: Shower cubicle, pedestal wash hand basin, low level w/c, laminate flooring, ceiling light point, radiator and window to front.
Bedroom Two: (11' 9'' x 9' 10'' (3.57m x 2.99m))
Built in wardrobe, carpeted flooring, ceiling light point, radiator and window to rear.
Bedroom Three: (8' 10'' x 9' 10'' (2.68m x 2.99m))
Carpeted flooring, ceiling light point, radiator and window to rear.
Modern Fitted Family Bathroom:
White suite comprising: Bath, pedestal wash hand basin, low level w/c, part wall tiling, laminate flooring, ceiling light point and window to rear.
Externally:
At the front is a tarmac drive with parking for two vehicles which leads to the front entrance door and garage. The good sized private rear garden is enclosed by fenced borders with gated side access and features; patio area ideal for entertaining, lawn and space for a garden shed.
Viewing:
Please contact us on if you would like to arrange a viewing appointment for this property or require further information.
Disclaimer:
These particulars are set up as a general outline only for the guidance of intending purchasers or lessees, and do not constitute part of an offer or contract. All descriptions, dimensions, references to conditions and necessary permissions for use and occupation and other details are given in good faith and are believed to be correct but any intending purchasers or tenants should not rely on them as representations or fact but must satisfy themselves by inspection or otherwise as to the correctness of each of them. No person in the employment of Lovett&Co has any authority to make or give any representation or warranty whatsoever in relation to this property.
Property Location
Marketed by Lovett and Co Estate Agents Ltd
Disclaimer Property descriptions and related information displayed on this page are marketing materials provided by Lovett and Co Estate Agents Ltd. estateagents365.uk does not warrant or accept any responsibility for the accuracy or completeness of the property descriptions or related information provided here and they do not constitute property particulars. Please contact Lovett and Co Estate Agents Ltd for full details and further information.


