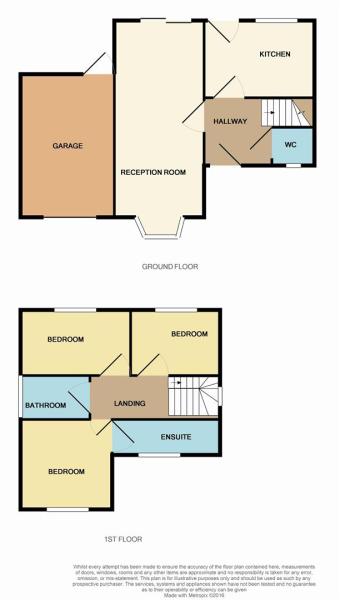Detached house for sale in Burntwood WS7, 3 Bedroom
Quick Summary
- Property Type:
- Detached house
- Status:
- For sale
- Price
- £ 225,000
- Beds:
- 3
- Baths:
- 2
- County
- Staffordshire
- Town
- Burntwood
- Outcode
- WS7
- Location
- Spinney Lane, Burntwood WS7
- Marketed By:
- Chariot Estates
- Posted
- 2018-10-04
- WS7 Rating:
- More Info?
- Please contact Chariot Estates on 01543 526005 or Request Details
Property Description
Chariot Estates are pleased to market this beautifully presented spacious detached family home set back away from the road having a block paved driveway providing ample off road parking. The property is situated on spinney lane being close to all the local amenities, bus routes and schools.
The property is accessed via an open canopy porch with a double glazed door leading into:
Entrance hallway: Having stairs leading of to first floor accommodation, radiator and wood effect flooring.
Guest W.C: Having a low level flush W.C, wash hand basin, radiator, tile effect flooring and a double glazed window to the fore..
Lounge/diner: 27'1" x 10'1" (8.26m x 3.07m) Having a feature fireplace with living flame gas fire fitted and two radiators.
Breakfast kitchen: 12'4" x 8'7" (3.76m x 2.62m) Having a range of wall mounted and base units with roll top preparation surfaces, one and a half bowl sink and drainer with mixer tap, tiled walls, electric oven, gas hob, cooker hood, space and plumbing for an automatic washing machine, breakfast bar, radiator, tile effect flooring, double glazed window to the rear and a double glazed door to garden.
Landing: Having a double glazed window to the side and access to loft with ladder.
Bedroom one: 12'5" x 10'10" (3.78m x 3.30m) Having two double glazed windows to the fore and radiator.
En-suite: Having a double glazed window to the fore, low level flush W.C, pedestal wash hand basin, shower cubicle, radiator and extractor fan.
Bedroom two: 10'2" x 9'9" (3.10m x 2.97m) – Having a double glazed window to the rear and radiator.
Bedroom three: 9'6" x 8'5" (2.90m x 2.57m) – Having a double glazed window to the rear and a radiator.
Bathroom: Having a double glazed window to the side, low level WC, pedestal wash hand basin, bath with electric shower over, radiator, tile effect flooring and extractor fan.
Rear garden: Having a paved patio area, lawn, all being enclosed by a fenced perimeter having pathway to side with gated access to for.
Garage: 17'0" x 8'2" (5.18m x 2.49m) – Having an up and over door, power light, combi boiler, loft access and personal door to garden.
We endeavour to make our details as accurate as possible and hold no liability for any mis-guidance which may occur.
Chain: The property benefits from having no onward chain
viewing: Strictly via Chariot Estates
tenure: To be confirmed by solicitors
website:
Property Location
Marketed by Chariot Estates
Disclaimer Property descriptions and related information displayed on this page are marketing materials provided by Chariot Estates. estateagents365.uk does not warrant or accept any responsibility for the accuracy or completeness of the property descriptions or related information provided here and they do not constitute property particulars. Please contact Chariot Estates for full details and further information.


