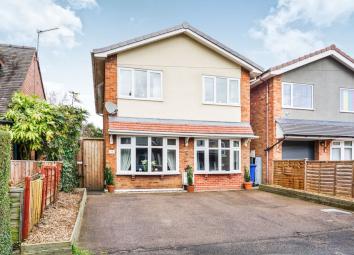Detached house for sale in Burntwood WS7, 4 Bedroom
Quick Summary
- Property Type:
- Detached house
- Status:
- For sale
- Price
- £ 280,000
- Beds:
- 4
- Baths:
- 1
- Recepts:
- 1
- County
- Staffordshire
- Town
- Burntwood
- Outcode
- WS7
- Location
- Union Street, Burntwood WS7
- Marketed By:
- Purplebricks, Head Office
- Posted
- 2024-04-06
- WS7 Rating:
- More Info?
- Please contact Purplebricks, Head Office on 024 7511 8874 or Request Details
Property Description
Wow factor property ***four double bedrooms***extended kitchen/diner***
Beautiful detached house located on a quiet residential street in Chasetown, Burntwood, just off the High Street. The property has been extended to the rear to offer a stunning family area.Being within walking distance to local amenities and having regular transport links close by, this property is not to be missed!
The house is approached via a block paved driveway to the front. Once in the property, the ground floor accommodation comprises of a bright and welcoming entrance hall, spacious lounge, guest cloakroom and an impressive open plan kitchen/diner which enjoys views over the rear garden, plus converted garage which now presents as Bedroom Five.
On the first floor are four double bedrooms and a refitted bathroom offered with a panelled bath with shower over, wash hand basin and w/c.
There is an easy to maintain, very private garden to the rear of the plot which has a large outbuilding/shed at the bottom. The outbuilding is fully fitted with double glazing and can easily be converted into a workshop/studio or additional accommodation.
The house is fully double glazed and has gas central heating throughout.
Lounge
9'10 x 15'1
Double glazed window to the front elevation. Double panel radiator. Television point. Internet point. Oak wood flooring.
Kitchen
18'1 x 8'10 (max)
Open view to extended dining area to rear. A range of wall and base storage units with wooden worktops. Integrated stainless steel sink and drainer unit.
The kitchen is open plan with the dining area.
Dining Area
18' x 9'8"
Two sets of double glazed french doors opening to the rear garden, with wonderful views and this area offers a great dining / cosy room experience with open access to kitchen
Guest W.C.
3'5 x 4'9
Double glazed window to the side elevation. Wash hand basin set within a high gloss vanity unit. Oak flooring.
Bedroom Five
14'9" x 7'7"
Converted garage which has been sympathetically converted to now offer this additional bedroom five, window to front, radiator and laminate flooring
Master Bedroom
9'5 x 15'3
Double glazed window to the front elevation. Single panel radiator. Television pint. One double fronted built in wardrobe. One single fronted, built in wardrobe.
Bedroom Two
8'5 x 8'11
Double glazed window to the rear elevation. Single panel radiator. Television point.
Bedroom Three
9'5 x 8'11
Double glazed window to the rear elevation. Single panel radiator.
Bedroom Four
9'11 x 8'4
Double glazed window to the front elevation. Single panel radiator.
Bathroom
11'1 (max) 7'10 (min) x 5'4 (max) 3'2 (min)
Two double glazed windows to the side elevation. Single panel radiator. Panelled bath with shower over. Wash hand basin. Fully tiled walls. Tiled flooring.
Rear Garden
There is an impressive, extremely private garden to the rear of the property. The garden has been thoughtfully landscaped to maximise the use of the space. There is a large turfed area to the back of the property with a smaller patio area close to the house.
There is also an extremely generous sized outhouse/shed at the back of the property which could easily be converted into a studio, or additional accommodation for the main house.
Driveway
There is a generous sized driveway to the front of the property which is ideal for multiple vehicles.
Tenure
Freehold
Vendors Position
Upward chain
Property Location
Marketed by Purplebricks, Head Office
Disclaimer Property descriptions and related information displayed on this page are marketing materials provided by Purplebricks, Head Office. estateagents365.uk does not warrant or accept any responsibility for the accuracy or completeness of the property descriptions or related information provided here and they do not constitute property particulars. Please contact Purplebricks, Head Office for full details and further information.


