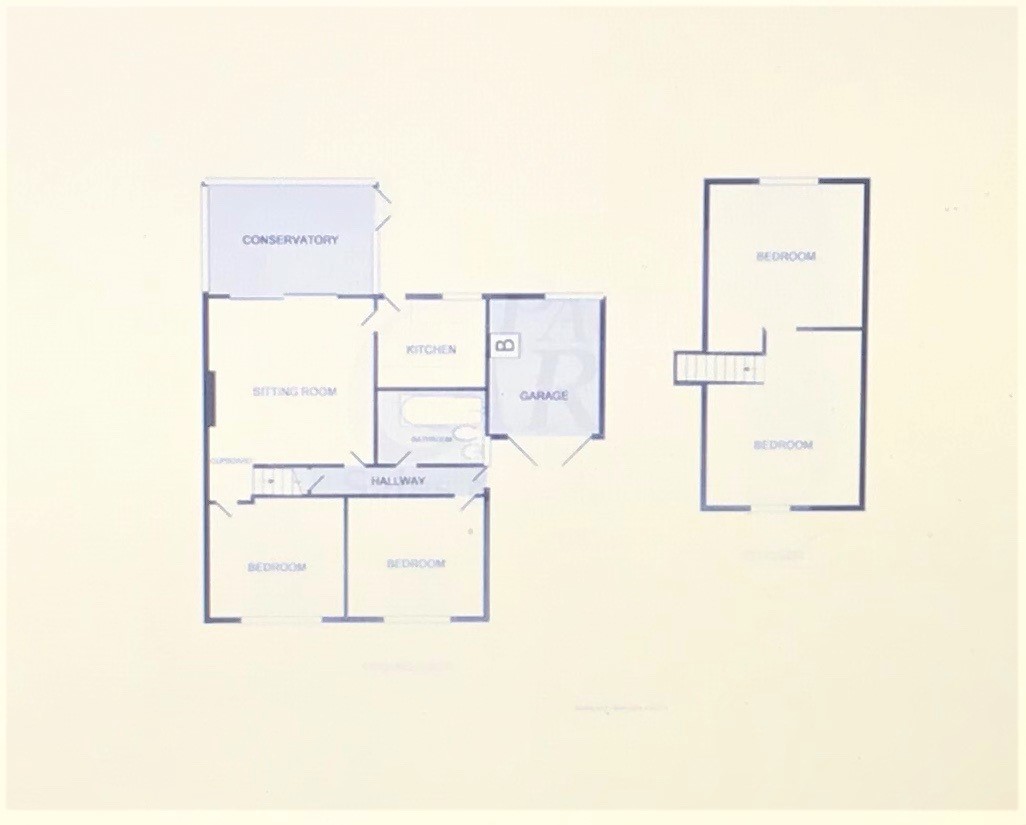Detached house for sale in Burntwood WS7, 3 Bedroom
Quick Summary
- Property Type:
- Detached house
- Status:
- For sale
- Price
- £ 240,000
- Beds:
- 3
- Baths:
- 1
- Recepts:
- 1
- County
- Staffordshire
- Town
- Burntwood
- Outcode
- WS7
- Location
- Parkhill Road, Chase Terrace, Burntwood WS7
- Marketed By:
- Keable Homes Sales & Lettings
- Posted
- 2024-04-25
- WS7 Rating:
- More Info?
- Please contact Keable Homes Sales & Lettings on 01543 748894 or Request Details
Property Description
Keable Homes are thrilled to bring to market this deceptively spacious, detached dormer bungalow close to Burntwood town centre. The property has well proportioned rooms and benefits from having bedrooms to the ground floor and the first floor. There is a garage to the side and a driveway for two vehicles. To the rear is a good sized, enclosed garden.
The property is very conveniently located close to a local shopping arcade and is within walking distance of Burntwood centre. It sits within catchment for excellent schools and has excellent road, rail and public transport links.
Approached via - a tarmacadam driveway past a lawn front garden. There is access to the single garage, and a composite side door with double glazed windows inset allows access into:
Hallway (2.94m x 1.02m) - with carpeted flooring, a large airing cupboard, a ceiling light point and doors providing access through to bedroom three, the family bathroom and the:
Living room (5.29m x 4.77m) - with carpeted flooring, stairs leading up to the first floor, a central heating radiator, feature fire surround with electric log burner effect fire, ceiling light points and sliding aluminium doors lead through into:
Conservatory (3.57m x 2.89m) - with carpeted flooring laid over ceramic tiles and is constructed of part brick wall with UPVC double glazed windows across three sides. There is a UPVC sliding patio door providing access into the garden. There is a ceiling light point suitable for a fan fitting.
Kitchen diner (3.51m x 2.59m) - with a range of wall and base units with laminated work surface over, there is a stainless steel sink and drainer with mixer tap over, an integrated electric hob and oven with an extractor hood. The kitchen has space for a fridge freezer and space to eat at a breakfast table. To the rear are UPVC windows and a UPVC double glazed back door providing access out onto the patio. There is a ceiling light point and a central heating radiator.
Family bathroom (2.11m x 1.69m) - having been refitted to provide a white suite comprising of a panelled bath with electric show over, a vanity unit housing the hand wash basin and WC, and a chrome heated towel radiator. The flooring is tiled and the walls are part tiled. There is a UPVC double glazed and frosted window overlooking the side and a ceiling light point.
Master bedroom (3.58m x 3.34m) - a large double room on the ground floor. There is a useful under stairs storage cupboard, a UPVC double glazed window to the front, a ceiling light point, central heating radiator and carpeted flooring.
Bedroom two (4.24m x 3.28m) - a large double room on the first floor. There is a built in wardrobe with hanging rail and eaves storage on both sides of the room. The floor is carpeted, there is a central heating radiator and a ceiling light point. A UPVC double glazed window overlooks the front.
Bedroom three (3.41m x 2.92m) - a further double room on the ground floor currently being used as a gym. The flooring is carpeted and there is a UPVC double glazed window overlooking the front. There is a central heating radiator and ceiling light point.
Bedroom four/study (4.28m x 3.28m) - a double room on the first floor to the top of the staircase. There is a built in wardrobe with hanging rail, eaves storage, a central heating radiator, carpeted flooring and ceiling light point. The UPVC double glazed window overlooks the rear garden.
Garage - a single garage accessed from the front of the property. The garage has the plumbing for a washing machine and space for the tumble dryer. It has a ceiling light point and full power with a UPVC double glazed window to the rear.
To the rear - the garden has a patio area and is mostly laid to lawn. There are mature shrubs around the borders and a gate provides access through to the front of the property.
Early viewing is recommended - highly motivated sellers.
Please note that all measurements are approximate and to the maximum.
Property Location
Marketed by Keable Homes Sales & Lettings
Disclaimer Property descriptions and related information displayed on this page are marketing materials provided by Keable Homes Sales & Lettings. estateagents365.uk does not warrant or accept any responsibility for the accuracy or completeness of the property descriptions or related information provided here and they do not constitute property particulars. Please contact Keable Homes Sales & Lettings for full details and further information.


