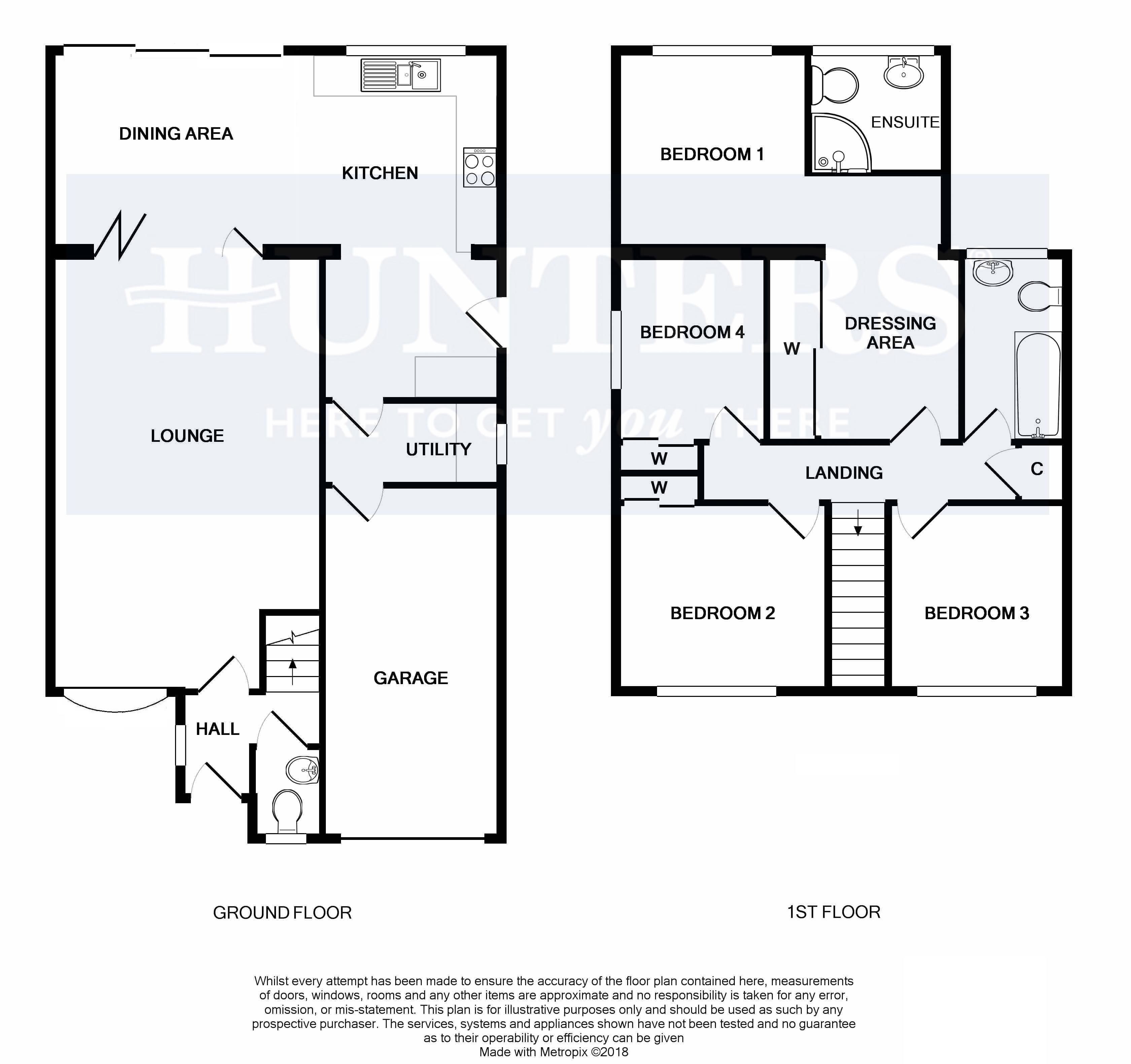Detached house for sale in Burntwood WS7, 4 Bedroom
Quick Summary
- Property Type:
- Detached house
- Status:
- For sale
- Price
- £ 350,000
- Beds:
- 4
- County
- Staffordshire
- Town
- Burntwood
- Outcode
- WS7
- Location
- Trent Close, Burntwood WS7
- Marketed By:
- Hunters - Burntwood
- Posted
- 2018-11-13
- WS7 Rating:
- More Info?
- Please contact Hunters - Burntwood on 01543 748897 or Request Details
Property Description
Hunters Burntwood are pleased to offer this well presented extended four bedroom detached family home located on the popular Church Farm Estate, which has the benefit of sealed unit double glazing, gas radiator central heating and in brief comprises: Entrance hall, guest cloakroom, spacious lounge, open plan refitted kitchen and dining area, utility, landing, master bedroom with dressing area and en-suite shower room, three further bedrooms, family bathroom, garage, front garden with driveway parking for several vehicles and good size enclosed rear garden.
Entrance hall
having a sealed unit double glazed front entrance door, leaded sealed unit double glazed side window, double panel radiator and stairway to the first floor.
Guest cloakroom
fitted with a white suite incorporating a low level W.C., pedestal hand basin, double panel radiator, half height ceramic tiling and sealed unit double glazed leaded front window.
Lounge
6.48m (21' 3") x 4.19m (13' 9")
having a sealed unit double glazed leaded front window, TV aerial socket, telephone socket, feature fireplace with electric coal effect fire, inset LED ceiling spot lights, two double panel radiators and glazed bi-fold doors to the:-
dining area
3.78m (12' 5") x 2.97m (9' 9")
with sealed unit double glazed triple sliding doors to the rear garden, double panel radiator and inset LED ceiling spotlights.
Kitchen
3.05m (10' 0") x 2.97m (9' 9") plus 2.36m (7' 9") x 2.18m (7' 2")
refitted with a matching range of base, drawer and wall mounted units, round edge work surface with inset 1 1/2 bowl sink top & drainer with mixer tap, Bosch 4 ring induction hob with extractor hood above, Bosch electric fan assisted double oven, Bosch dishwasher, towel radiator, inset LED spotlights, sealed unit double glazed rear window and sealed unit double glazed side door.
Utility room
witha fitted work surface, space & plumbing for an automatic washing machine, space for a condenser tumble dryer and sealed unit double glazed side window.
Landing
having a ceiling hatch with retractable ladder to the roof space, airing cupboard containing the Ideal combination boiler, radiator shelving and hanging rail.
Bedroom 1
4.90m (16' 1") x 2.97m (9' 9")
Sealed unit double glazed rear window, radiator, ceiling latch to roof space.
Dressing area
4.11m (13' 6") x 2.13m (7' 0")
with a radiator, built in wardrobes with mirror sliding doors and inset LED spotlights.
Ensuite shower room
1.98m (6' 6") x 1.68m (5' 6")
Fitted with a white suite incorporating a corner shower cubicle, Triton T80 electric shower, low level W.C., pedestal hand basin, LED spotlights, extractor fan, chrome towel radiator and sealed unit double glazed rear window.
Bedroom 2
3.18m (10' 5") x 2.79m (9' 2")
with a sealed unit double glazed leaded front window, radiator and a built in wardrobe with a hanging rail & shelving.
Bedroom 3
2.79m (9' 2") x 2.46m (8' 1")
having a sealed unit double glazed leaded front window and radiator.
Bedroom 4
2.64m (8' 8") x 2.21m (7' 3")
having a sealed unit double glazed side window, radiator and built-in wardrobe with mirror sliding doors, hanging rail & shelving.
Bathroom
2.69m (8' 10") x 1.57m (5' 2")
Fitted with a white suite incorporating a panel bath with Triton T80 electric shower & screen above, low level W.C., pedestal hand basin, ceramic tiled splash backs, shaver socket, extractor fan, LED spotlights, chrome towel radiator and sealed unit double glazed rear window.
Garage
5.28m (17' 4") x 2.46m (8' 1")
having an up & over entrance door, light & power points and cold water tap.
Outside
The property, which sits back from the road has a concrete imprinted drive with parking for several cars, there is a lawnedl garden alongside and bordered by hedge to one side. A pathway at the side of the property leads through a gate to the rear garden which is enclosed by fencing has a paved patio, shaped lawn with well stocked borders, shed, external lighting and cold water tap.
Property Location
Marketed by Hunters - Burntwood
Disclaimer Property descriptions and related information displayed on this page are marketing materials provided by Hunters - Burntwood. estateagents365.uk does not warrant or accept any responsibility for the accuracy or completeness of the property descriptions or related information provided here and they do not constitute property particulars. Please contact Hunters - Burntwood for full details and further information.


