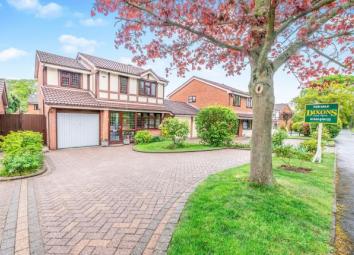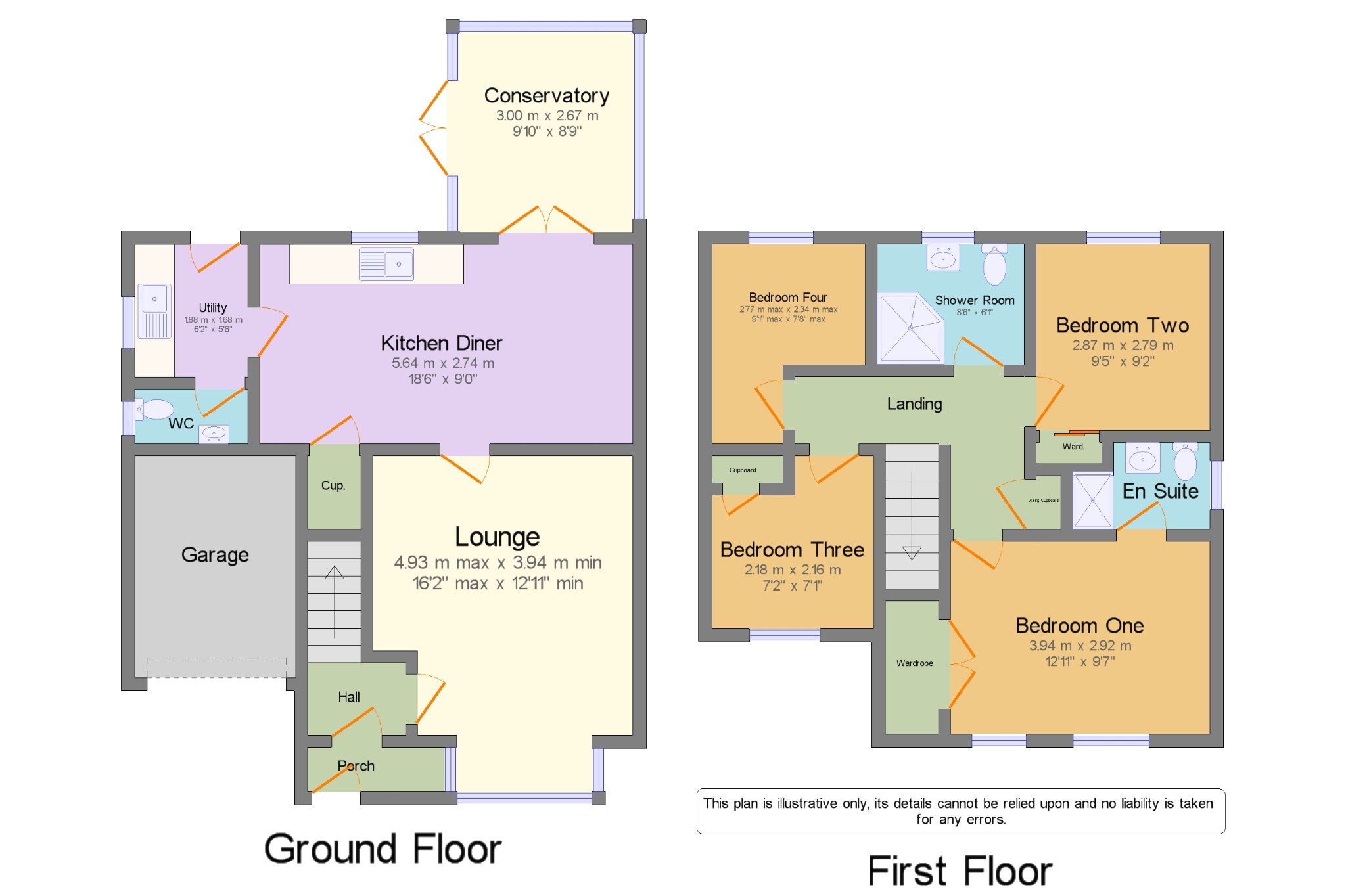Detached house for sale in Burntwood WS7, 4 Bedroom
Quick Summary
- Property Type:
- Detached house
- Status:
- For sale
- Price
- £ 340,000
- Beds:
- 4
- Baths:
- 2
- Recepts:
- 1
- County
- Staffordshire
- Town
- Burntwood
- Outcode
- WS7
- Location
- Hunslet Road, Burntwood WS7
- Marketed By:
- Dixons Estate Agents - Burntwood
- Posted
- 2024-04-04
- WS7 Rating:
- More Info?
- Please contact Dixons Estate Agents - Burntwood on 01543 526767 or Request Details
Property Description
A very well appointed and presented detached property situated on the highly popular Hunslet estate in Burntwood comprising a welcoming entrance porch, hall, lounge, refurbished open-plan breakfast kitchen/dining room, rear conservatory, utility room and ground floor WC. The first floor provides four bedrooms including a master bedroom with an en-suite shower room and a family shower room. The property is both double glazed and gas centrally heated with a block paved driveway providing multiple off road parking facility to the front leading to a garage and has an attractive, well tended garden to the rear..
A four bedroom detached family home
Lounge and Kitchen Diner
Conservatory
Utility and Ground floor W.C
En Suite master bedroom
Family shower room
Garage and off road parking
Front and rear gardens
Approach x . Via a mainly block paved fore garden leading to the property.
Porch x . With leaded double glazed windows to front and side aspects and with a part leaded obscure glazed door leading into:
Hall x . With stairs rising to the first floor accommodation, central heating radiator and a panel glazed door to the side leading to the lounge.
Lounge16'2" x 12'11" (4.93m x 3.94m). Having a walk-in leaded double glazed bay window to the front elevation, central heating radiator and coving to ceiling, wall light points and having a panel glazed door to the rear leading to the kitchen diner.
Kitchen Diner 18'6" x 9' (5.64m x 2.74m). Having a double glazed window to rear elevation overlooking the garden and fitted with a range of wall, base and drawer units with work surfaces over, inset one and a half bowl sink unit and drainer, integral dishwasher, five burner gas hob with extractor over, integrated electric oven and grill, integral fridge, pull out larder unit, tiling to splash prone areas, central heating radiator, door to an under stairs storage cupboard, spotlights to ceiling, wall lights, door to the utility room, split glazed doors and tiled flooring throughout extends into the conservatory.
Conservatory9'10" x 8'9" (3m x 2.67m). Having double glazed windows to the rear and side aspects with double glazed French doors to the side leading to the patio area, central heating radiator and with tiled flooring.
Utility6'2" x 5'6" (1.88m x 1.68m). With a double glazed window to the side and a double glazed door to the rear garden, wall mounted central heating boiler, inset stainless steel sink unit and drainer with cupboards under and roll edge work surfaces over, integral freezer, integrated washing machine, central heating radiator, ceiling light point and with a door to the W.C.
WC x . With a double glazed window to the side aspect and comprising a suite consisting of a close coupled WC and a wall mounted wash hand basin, central heating radiator and tiled flooring and ceiling light point.
Landing x . With loft access, door to an airing cupboard, ceiling light point and doors lead off to;
Bedroom One12'11" x 9'7" (3.94m x 2.92m). Having two leaded double glazed windows to the front, double doors to a recessed walk-in wardrobe, central heating radiator, ceiling light point and a door to;
En Suite x . With a double glazed window to the side aspect and fitted with a suite consisting of a shower cubicle with shower inset, close coupled WC, pedestal wash hand basin, stainless steel towel rail/radiator, tiled floor, shaver point and a ceiling light point.
Bedroom Two9'5" x 9'2" (2.87m x 2.8m). Having a double glazed window to rear, recess to wardrobe with mirrored doors, dado rail, central heating radiator and a ceiling light point.
Bedroom Three7'2" x 7'1" (2.18m x 2.16m). Having a double glazed window to rear, gas central heating radiator, stripped and stained flooring and a ceiling light point.
Bedroom Four9'1" x 7'8" (2.77m x 2.34m). Having a double glazed window to front aspect, central heating radiator, stripped and stained flooring and a ceiling light point.
Shower Room8'6" x 6'1" (2.6m x 1.85m). Having an obscure double glazed window to the rear aspect and having a suite comprising a corner shower cubicle with shower inset, shaped vanity wash hand basin, WC with a concealed cistern, stainless steel towel rail/radiator, shaver point, tiled flooring and a ceiling light point.
Garage x . 16'11" x 7'5" min Having a metal up and over door giving access.
Front Garden x . With a shaped block paved driveway providing off street parking for several cars, shaped lawn areas to side and front boundaries and with a pedestrian gate to side leading to:
Rear Garden x . Having a shaped block paved patio area extending to side, shaped lawn with well stocked planting areas to borders and being fenced to side and rear boundaries.
Property Location
Marketed by Dixons Estate Agents - Burntwood
Disclaimer Property descriptions and related information displayed on this page are marketing materials provided by Dixons Estate Agents - Burntwood. estateagents365.uk does not warrant or accept any responsibility for the accuracy or completeness of the property descriptions or related information provided here and they do not constitute property particulars. Please contact Dixons Estate Agents - Burntwood for full details and further information.


