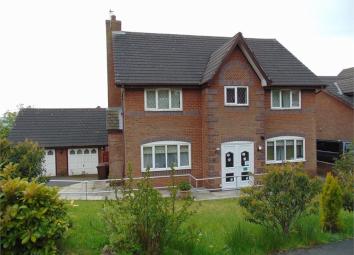Detached house for sale in Burnley BB10, 4 Bedroom
Quick Summary
- Property Type:
- Detached house
- Status:
- For sale
- Price
- £ 255,000
- Beds:
- 4
- County
- Lancashire
- Town
- Burnley
- Outcode
- BB10
- Location
- Clockhouse Avenue, Burnley, Lancashire BB10
- Marketed By:
- JonSimon Estate Agents
- Posted
- 2024-04-18
- BB10 Rating:
- More Info?
- Please contact JonSimon Estate Agents on 01282 522976 or Request Details
Property Description
The perfect family home ! This spacious four bedroom detached home occupies a popular cul-de-sac location in this elevated edge of town position. The property boasts: Two generous reception rooms, fitted kitchen with separate utility room, downstairs W/C, four spacious bedrooms - three boasting fitted furniture and the master having a three piece en-suite shower room and a fully fitted three piece bathroom suite. With the added benefit of being on the corner plot the home has well maintained gardens to the front and rear with a detached double garage to the side and ample off road parking. Upvc double glazed and gas central heating run from a combination boiler located in the utility room. Offered for sale with no onward chain. Early viewing is considered a must!
Clockhouse Avenue, Burnley
Introduction
The perfect family home !
This spacious four bedroom detached home occupies a popular cul-de-sac location in this elevated edge of town position.
The property boasts: Two generous reception rooms, fitted kitchen with separate utility room, downstairs W/C, four spacious bedrooms - three boasting fitted furniture and the master having a three piece en-suite shower room and a fully fitted three piece bathroom suite.
With the added benefit of being on the corner plot the home has well maintained gardens to the front and rear with a detached double garage to the side and ample off road parking. Upvc double glazed and gas central heating run from a combination boiler located in the utility room.
Offered for sale with no onward chain.
Accommodation comprises of:
First Floor
Entrance Hallway
with Upvc double doors to the front and staircase leading to the first floor, access to all ground floor rooms and a radiator.
Living Room
25' 1" x 10' 4" (7.65m x 3.16m) A generous 'sunshine' reception room with a Upvc double glazed window at the front and Upvc sliding doors to the rear leading into the garden. Feature brick fireplace with stone hearth and stove.
Dining Room
13' x 10' 4" (3.96m x 3.16m) Accessed off both the kitchen and entrance hallway with a Upvc double glazed window to the front, radiator and ceiling covings.
Kitchen
10' 7" x 10' 4" (3.23m x 3.15m) A comprehensive range of fitted wall and base units that boast a complimentary rolled edge working surface incorporating a one and a half bowl composite sink and drainer. There is a range of integrated appliances including: 4 ring gas hob, oven and grill, dishwasher and fridge and freezer. Splash back tiling to compliment, Upvc double glazed window to the rear overlooking the rear garden and tiled flooring.
Utility Room
6' 3" x 4' 9" (1.91m x 1.44m) Fitted base units with rolled edge working surface and plumbing for washing machine. Upvc double glazed door to the rear leading into the garden. Wall mounted combination boiler.
Downstairs W/C
Two piece white suite comprising of a low level W/C and a wash basin. Upvc double glazed window to the rear.
First Floor
Bedroom One (Front)
15' 5" x 10' 6" (4.70m x 3.20m) A large master bedroom boasting fitted wardrobes and having a upvc double glazed window to the front. Access to:
En-Suite
A fully fitted three piece shower room comprising of a low level W/C, vanity wash basin with storage under and a corner shower cubicle. Tiling to compliment, lino flooring and a Upvc double glazed window to the front.
Bedroom Two (Front)
15' 5" x 10' 8" (4.70m x 3.24m) Maximum measurement. Another spacious double bedroom having a range of fitted wardrobes and drawers, Upvc double glazed window to the front and radiator.
Bedroom Three (Rear)
10' 8" x 8' 2" (3.24m x 2.49m) A third double bedroom having a Upvc double glazed window to the front, a range of fitted wardrobes and a radiator. This room affords long distance views onto the surrounding countryside.
Bedroom Four (Rear)
10' 10" x 10' 11" (3.30m x 3.32m) Maximum measurement. Upvc double glazed window to the rear, again afforidng long distance views onto the surrounding conutyrside and a radiator.
Fmaily Bathroom
A fully fitted three piece suite comprising of a low level W/C, a vanity wash basin with storage under and a panelled bath with shower over. Tiling to compliment, Upvc double glazed window to the rear and a radiator.
Outside
Garden
The property offers well maintained gardens to the front and rear.
The front garden has mature planted borders and a laid lawn whilst the rear benefits from a raised decking area and patio that immediately adjoins the rear of the property. Ample off road parking can be found to the side and there is a detached double garage.
Double Garage
Detached double garage.
Property Location
Marketed by JonSimon Estate Agents
Disclaimer Property descriptions and related information displayed on this page are marketing materials provided by JonSimon Estate Agents. estateagents365.uk does not warrant or accept any responsibility for the accuracy or completeness of the property descriptions or related information provided here and they do not constitute property particulars. Please contact JonSimon Estate Agents for full details and further information.

