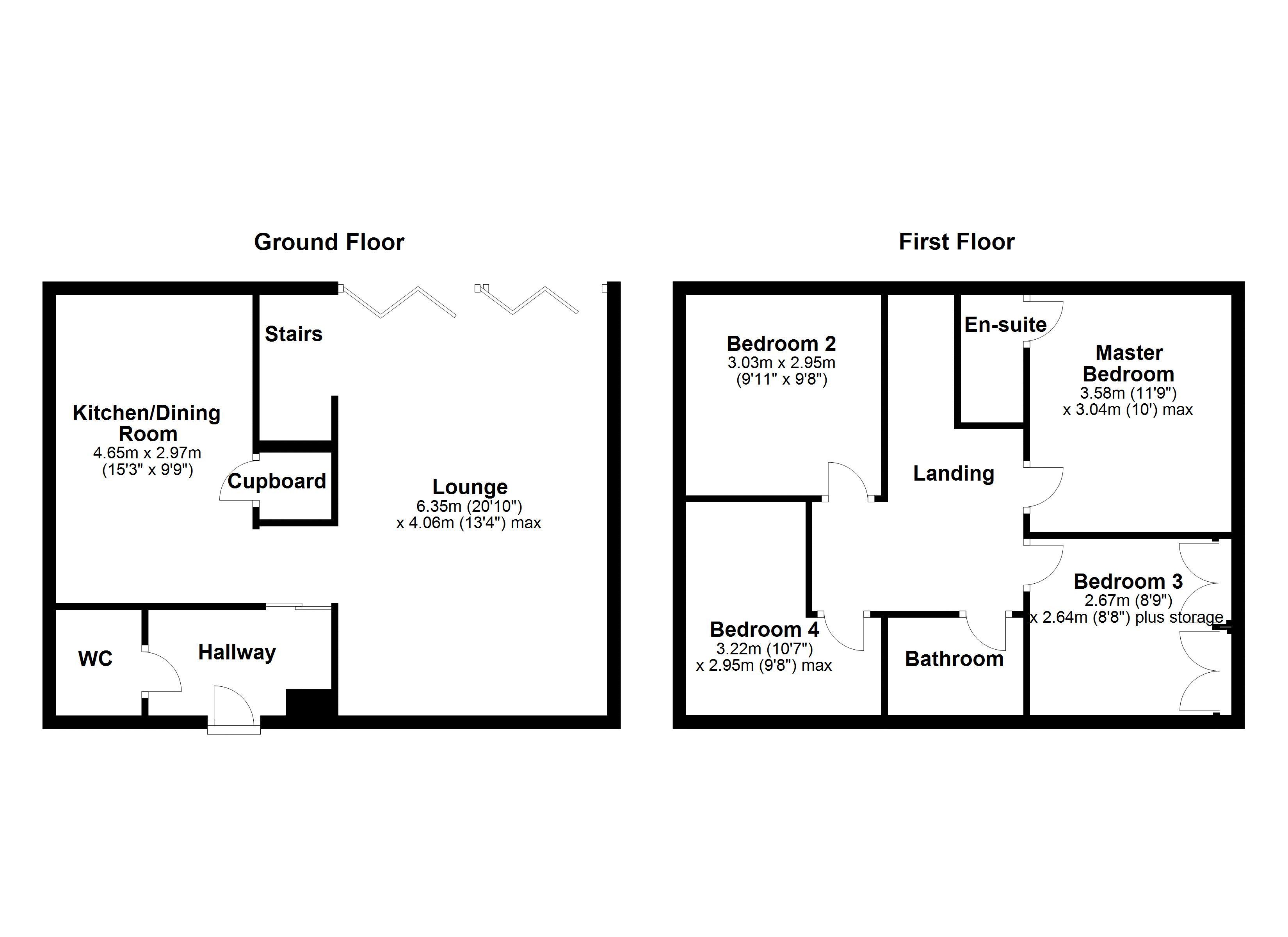Detached house for sale in Burnley BB12, 4 Bedroom
Quick Summary
- Property Type:
- Detached house
- Status:
- For sale
- Price
- £ 189,950
- Beds:
- 4
- Baths:
- 2
- Recepts:
- 1
- County
- Lancashire
- Town
- Burnley
- Outcode
- BB12
- Location
- Orchard Avenue, Padiham, Burnley BB12
- Marketed By:
- Duckworths
- Posted
- 2024-04-01
- BB12 Rating:
- More Info?
- Please contact Duckworths on 01282 522945 or Request Details
Property Description
Spacious four bed end mews house | lawned rear garden | spacious lounge with bi fold doors | double driveway | smart new residential development | master with bespoke wardrobes and en suite shower room |
Located on a well regarded recent development this four year old family home is well presented throughout and is an ideal purchase for a growing family.
To the ground floor is an entrance hall with cloakroom, a fitted kitchen with dining area and storage and a fantastic lounge with full width bi fold doors to the garden.
To the first floor are four good sized bedrooms, two with bespoke furniture, a family bathroom and en suite shower room.
Outside, there is a double driveway with a low maintenance garden and storage area with a level lawn and patio to the rear, fully enclosed and ideal for families and entertaining.
Viewings are by arrangement with our Burnley office.
Entrance
Composite entrance door with double glazed side panels which leads into the entrance hallway.
Entrance Hallway
Central heated radiator, carpet flooring, wall mounted condensing boiler and access to the ground floor cloakroom.
Ground Floor Cloakroom
Tiled flooring, double glazed window to side elevations, chrome central heated towel rail, low level WC and hand wash basin.
Lounge (20' 10'' x 13' 4'' (6.35m x 4.06m))
The lounge is open plan and has bi folding double glazed doors providing access to the garden, central heated radiator, double glazed window to front elevation, carpet flooring, lighting and power points.
Kitchen/Diner (15' 3'' x 9' 9'' (4.64m x 2.97m))
Modern fitted kitchen units with integrated cupboards, drawers and shelves, integrated fridge, freezer, integrated stainless steel oven and gas hob, chrome and glass extractor hood, lighting, power points, plumbing for washing machine and laminate work surfaces to the kitchen units. The dining area has carpet flooring, double glazed window to rear elevations, central heated radiator and under stairs storage.
First Floor Landing
Carpeted staircase provides access to the first floor landing, the landing has carpet flooring, loft access and a double glazed window to rear elevation.
Master Bedroom (11' 9'' x 10' 0'' (3.58m x 3.05m))
Newly fitted bespoke bedroom furniture with recess ceiling spotlights, double glazed window to the rear, central heated radiator and access to the en suite.
En-Suite
Smart contemporary en-suite with walk in shower, low level WC, pedestal sink basin, central heated towel rail and double glazed window to the rear.
Bedroom 2 (9' 11'' x 9' 8'' (3.02m x 2.94m))
Central heated radiator and a double glazed window to the rear.
Bedroom 3 (8' 9'' x 8' 8'' (2.66m x 2.64m))
Bespoke fitted wardrobes, double glazed window to front elevations and a central heated radiator.
Bedroom 4 (10' 7'' x 9' 8'' (3.22m x 2.94m))
Central heated radiator and double glazed window to front elevation.
Bathroom
Modern bathroom suite fitted with panel bath and shower mounted over, wall mounted wash basin, low level WC, chrome heated towel rail, shaving point and double glazed window to the front.
Externally
To the front of the property is private off road parking for two vehicles, landscaped front area and small planted area. To the rear of the house is an enclosed sunny garden with rear access mainly laid to lawn with a paved patio area, security lighting and garden shed.
Property Location
Marketed by Duckworths
Disclaimer Property descriptions and related information displayed on this page are marketing materials provided by Duckworths. estateagents365.uk does not warrant or accept any responsibility for the accuracy or completeness of the property descriptions or related information provided here and they do not constitute property particulars. Please contact Duckworths for full details and further information.


